2673 Midway Road, Decatur, GA 30030
Local realty services provided by:ERA Towne Square Realty, Inc.
2673 Midway Road,Decatur, GA 30030
$549,900
- 3 Beds
- 2 Baths
- 1,478 sq. ft.
- Single family
- Active
Upcoming open houses
- Sun, Feb 1502:00 pm - 05:00 pm
Listed by: azizi penny404-539-7081
Office: homesmart
MLS#:7703654
Source:FIRSTMLS
Price summary
- Price:$549,900
- Price per sq. ft.:$372.06
About this home
?This is it! CLEAN! One of the most exquisite properties in Decatur located near Decatur Legacy Park, Agnes Scott College and walking distance to downtown Decatur! An exceptional 3 bedroom home fully renovated by Milani Custom Homes. Enjoy new landscaping in front and backyards. Beautiful front door with gable and cedar ceiling. Meticulous attention to detail with multiple gathering spaces creating an inviting and cozy atmosphere. As you enter an open functional floorplan with a separate sitting area, plenty of natural light and all new windows. All new kitchen including new modern cabinetry. Beautiful waterfall island with seating. All new GE appliance package including: oven, 5 burner cooktop, refrigerator, dishwasher and vented hood. Spacious master bedroom with vaulted ceilings, recess lighting and ceiling fan. The primary bath includes freestanding shower, dual vanities and dual closets. 2 additional guest bedrooms with recess lighting, ceiling fan and additional full bath. Also includes new roof and new gutters/downspouts, new HVAC system and furnace, new hot water heater, new electrical, new plumbing and new wood fence. So many details! No HOA fees and no rental restrictions. This estate provides an unparalleled opportunity to experience the epitome of refined elegance in one of Atlanta's most sought after neighborhoods.
Contact an agent
Home facts
- Year built:2025
- Listing ID #:7703654
- Updated:February 11, 2026 at 06:41 PM
Rooms and interior
- Bedrooms:3
- Total bathrooms:2
- Full bathrooms:2
- Living area:1,478 sq. ft.
Heating and cooling
- Cooling:Ceiling Fan(s), Central Air
- Heating:Hot Water, Natural Gas
Structure and exterior
- Roof:Composition, Shingle
- Year built:2025
- Building area:1,478 sq. ft.
- Lot area:0.24 Acres
Schools
- High school:Druid Hills
- Middle school:Druid Hills
- Elementary school:Avondale
Utilities
- Water:Public, Water Available
- Sewer:Public Sewer, Sewer Available
Finances and disclosures
- Price:$549,900
- Price per sq. ft.:$372.06
- Tax amount:$4,219 (2024)
New listings near 2673 Midway Road
- New
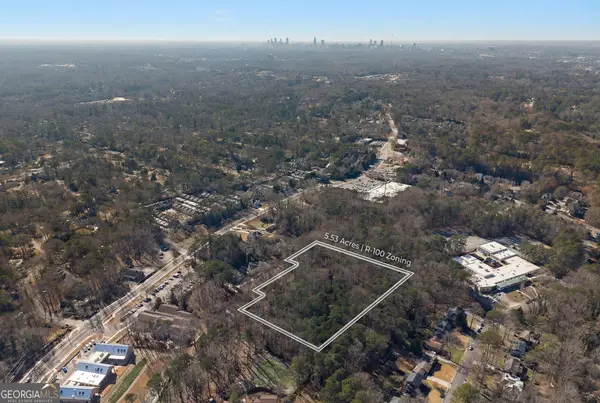 $1,600,000Active5.6 Acres
$1,600,000Active5.6 Acres2966 Lavista Road, Decatur, GA 30033
MLS# 10689802Listed by: Watson Realty Co - New
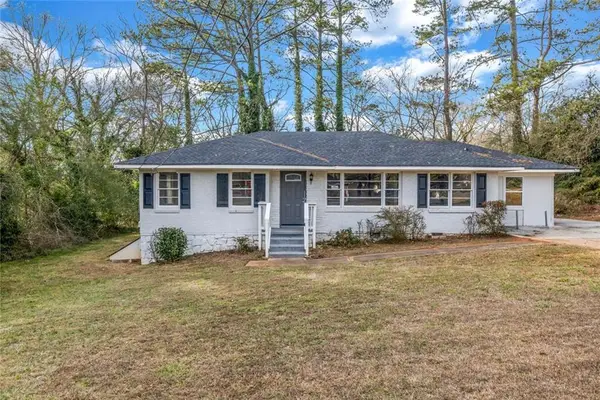 $280,000Active3 beds 2 baths1,376 sq. ft.
$280,000Active3 beds 2 baths1,376 sq. ft.2406 Tilson Road, Decatur, GA 30032
MLS# 7717862Listed by: EXP REALTY, LLC. - New
 $274,900Active3 beds 2 baths1,140 sq. ft.
$274,900Active3 beds 2 baths1,140 sq. ft.1881 Derrill Drive, Decatur, GA 30032
MLS# 7717988Listed by: HOMESMART - New
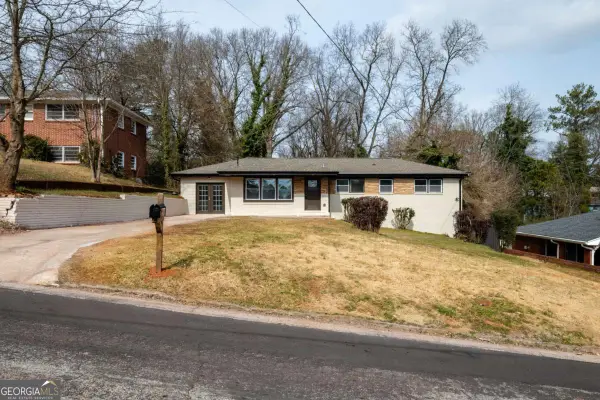 $349,000Active4 beds 3 baths2,440 sq. ft.
$349,000Active4 beds 3 baths2,440 sq. ft.2958 Valley Ridge Drive, Decatur, GA 30032
MLS# 10689716Listed by: Atlanta Brokers Collective - Open Thu, 8am to 7pmNew
 $201,000Active2 beds 2 baths1,268 sq. ft.
$201,000Active2 beds 2 baths1,268 sq. ft.3524 Sweetgum Lane, Decatur, GA 30032
MLS# 10689592Listed by: Opendoor Brokerage LLC - New
 $525,000Active4 beds 3 baths1,875 sq. ft.
$525,000Active4 beds 3 baths1,875 sq. ft.2950 Concord Drive, Decatur, GA 30033
MLS# 10689685Listed by: The Atlanta Home Experts - New
 $659,900Active7 beds 9 baths6,145 sq. ft.
$659,900Active7 beds 9 baths6,145 sq. ft.2914 Battlecrest Drive, Decatur, GA 30034
MLS# 10689359Listed by: Nation One Realty Group, Inc. - New
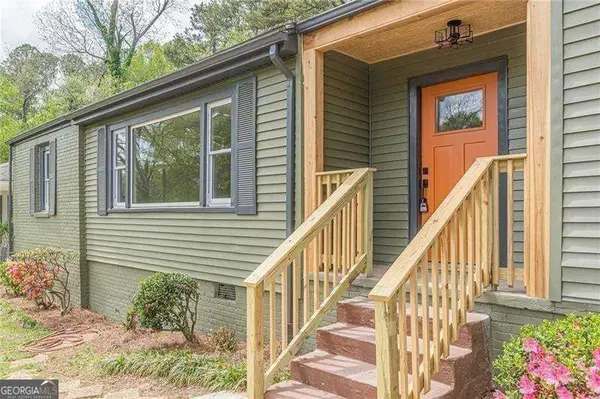 $389,000Active3 beds 3 baths
$389,000Active3 beds 3 baths525 Rosemont Drive, Decatur, GA 30032
MLS# 10689361Listed by: Atlanta Communities - Open Sun, 2 to 4pmNew
 $465,000Active3 beds 2 baths1,919 sq. ft.
$465,000Active3 beds 2 baths1,919 sq. ft.2738 Harrington Drive, Decatur, GA 30033
MLS# 10689191Listed by: REMAX Around Atlanta - New
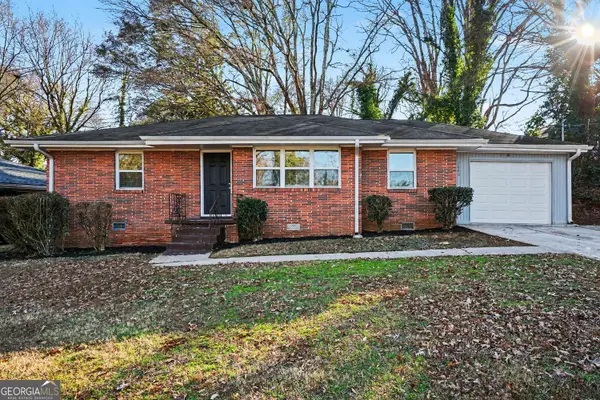 $259,900Active3 beds 2 baths1,571 sq. ft.
$259,900Active3 beds 2 baths1,571 sq. ft.1660 Valencia Road, Decatur, GA 30032
MLS# 10689168Listed by: Keller Williams Realty

