2689 Grand Isles Way, Decatur, GA 30032
Local realty services provided by:ERA Sunrise Realty
2689 Grand Isles Way,Decatur, GA 30032
$775,000
- 4 Beds
- 5 Baths
- 2,470 sq. ft.
- Townhouse
- Active
Upcoming open houses
- Sun, Feb 1502:00 pm - 04:00 pm
Listed by: kim mcclure404-564-5560
Office: keller williams realty metro atlanta
MLS#:7667301
Source:FIRSTMLS
Price summary
- Price:$775,000
- Price per sq. ft.:$313.77
- Monthly HOA dues:$41.67
About this home
Claim the executive lifestyle you’ve earned at Grand Terraza—Decatur’s premier new address for luxury townhome living.
Designed for the professional who demands excellence without compromise, these stunning new-construction townhomes offer an expansive 2,470+ sq. ft. across four thoughtfully designed levels. Whether you're hosting colleagues or simply unwinding after a demanding week, you'll appreciate the 4 bedrooms, each with its own private en-suite bath, ensuring supreme comfort for family and guests. The owner’s suite serves as your private retreat, featuring custom built-in shelving and spa-inspired finishes that redefine luxury.
Inside, every detail speaks to a curated, high-end aesthetic: Luxury Premium Contemporary SPC flooring offers the rich look of hardwood with unmatched durability, complemented by quartz countertops, designer lighting, custom cabinetry, and premium appliances. Rare two-car garages plus driveway parking eliminate the urban parking headache, while private outdoor terraces and select finished basements provide ideal spaces for sophisticated entertaining or quiet contemplation.
Your time is valuable. Grand Terraza delivers an unparalleled location that makes your commute effortless: just 4 miles to Emory, 5 miles to the CDC, and 7 miles to Downtown Atlanta. With a nearby MARTA station, city access is seamless, allowing you to reclaim your evenings. This vibrant Decatur neighborhood puts you minutes from boutique restaurants, charming coffee shops, and cultural hot spots—all the amenities a cosmopolitan lifestyle requires.
Smart energy efficient construction and a builder's warranty offer confidence in every detail. This isn't just a home; it's a strategic investment in your quality of life. Luxury. Convenience. Prestige. Secure your future at Grand Terraza, where modern sophistication meets effortless in-town living.
If all that is not enough, the builder is offering a $25,000 Incentive towards closing cost!
Contact an agent
Home facts
- Year built:2025
- Listing ID #:7667301
- Updated:February 11, 2026 at 06:41 PM
Rooms and interior
- Bedrooms:4
- Total bathrooms:5
- Full bathrooms:4
- Half bathrooms:1
- Living area:2,470 sq. ft.
Heating and cooling
- Cooling:Ceiling Fan(s), Central Air
- Heating:Central, Electric
Structure and exterior
- Year built:2025
- Building area:2,470 sq. ft.
- Lot area:0.03 Acres
Schools
- High school:Towers
- Middle school:Mary McLeod Bethune
- Elementary school:Peachcrest
Utilities
- Water:Public, Water Available
- Sewer:Public Sewer
Finances and disclosures
- Price:$775,000
- Price per sq. ft.:$313.77
New listings near 2689 Grand Isles Way
- New
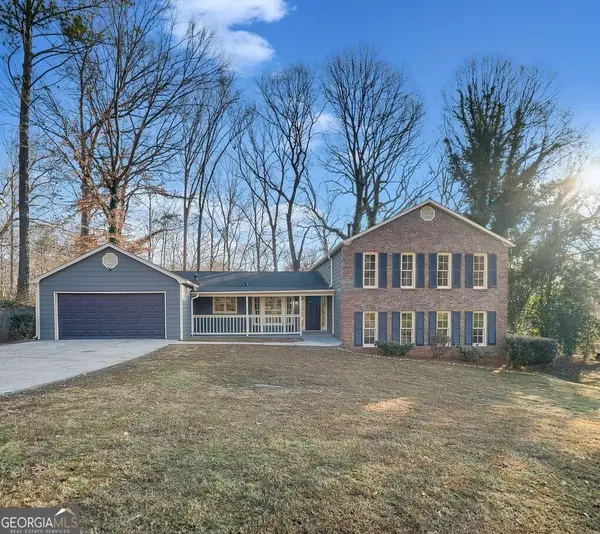 $354,000Active4 beds 3 baths2,657 sq. ft.
$354,000Active4 beds 3 baths2,657 sq. ft.4629 Dogwood Farms, Decatur, GA 30034
MLS# 10691791Listed by: Prestige MJ Realty, LLC - New
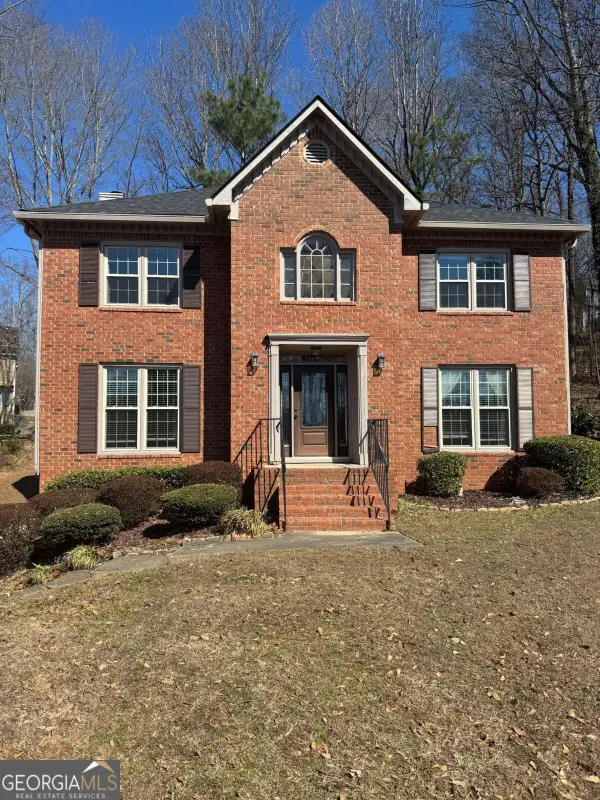 $275,000Active4 beds 3 baths2,816 sq. ft.
$275,000Active4 beds 3 baths2,816 sq. ft.3664 Hofstra Court, Decatur, GA 30034
MLS# 10691755Listed by: Maximum One Realtor Partners - New
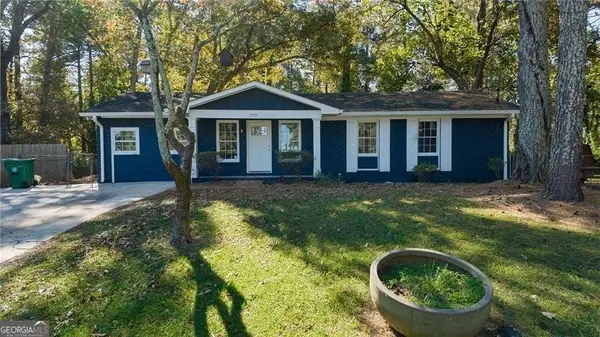 $290,000Active4 beds 3 baths
$290,000Active4 beds 3 baths1551 Pine Glen Circle, Decatur, GA 30035
MLS# 10691765Listed by: Austin Patrick and Associates - New
 $670,000Active4 beds 4 baths2,538 sq. ft.
$670,000Active4 beds 4 baths2,538 sq. ft.1792 Lavista Oaks Drive, Decatur, GA 30033
MLS# 7713523Listed by: COLDWELL BANKER REALTY - New
 $259,900Active4 beds 2 baths1,612 sq. ft.
$259,900Active4 beds 2 baths1,612 sq. ft.5035 Chadwick Court, Decatur, GA 30035
MLS# 7715480Listed by: REALISTRY BROKERAGE, LLC - New
 $435,000Active2 beds 2 baths1,088 sq. ft.
$435,000Active2 beds 2 baths1,088 sq. ft.1800 Clairmont Lake #A630, Decatur, GA 30033
MLS# 7717895Listed by: NORTHGROUP REAL ESTATE - New
 $285,000Active3 beds 2 baths1,139 sq. ft.
$285,000Active3 beds 2 baths1,139 sq. ft.510 Coventry Road #15D, Decatur, GA 30030
MLS# 7718450Listed by: KELLER WILLIAMS REALTY PEACHTREE RD. - Coming Soon
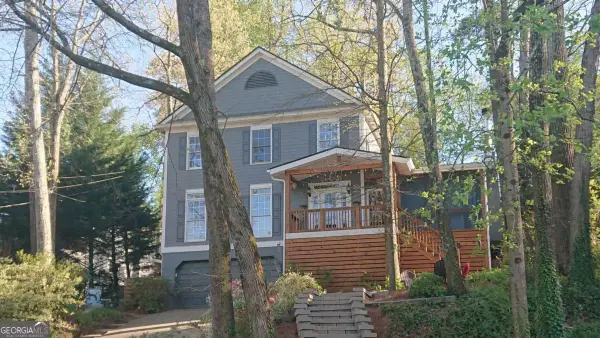 $1,085,000Coming Soon4 beds 4 baths
$1,085,000Coming Soon4 beds 4 baths536 Oakview Road, Decatur, GA 30030
MLS# 10691602Listed by: PalmerHouse Properties - New
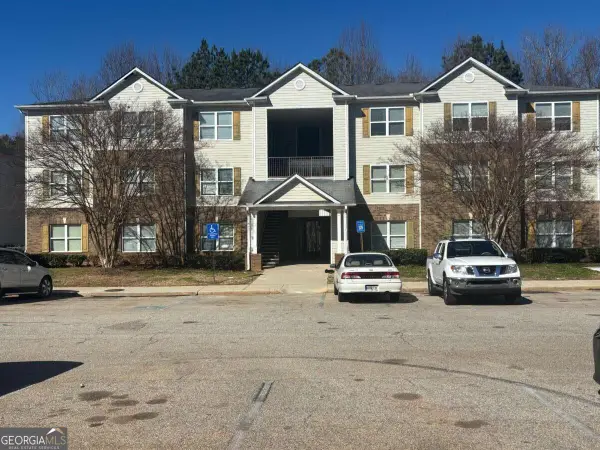 $89,900Active3 beds 2 baths
$89,900Active3 beds 2 baths18302 Waldrop Cove, Decatur, GA 30034
MLS# 10691609Listed by: LPT Realty - Open Sun, 1 to 3pmNew
 $595,000Active3 beds 4 baths2,130 sq. ft.
$595,000Active3 beds 4 baths2,130 sq. ft.1436 Oak Grove Drive, Decatur, GA 30033
MLS# 7717965Listed by: KELLER WILLIAMS REALTY METRO ATLANTA

