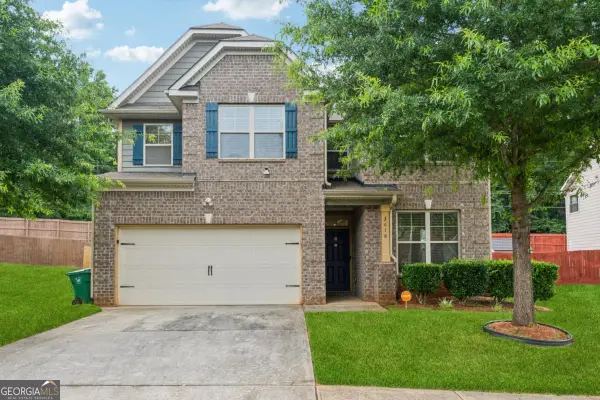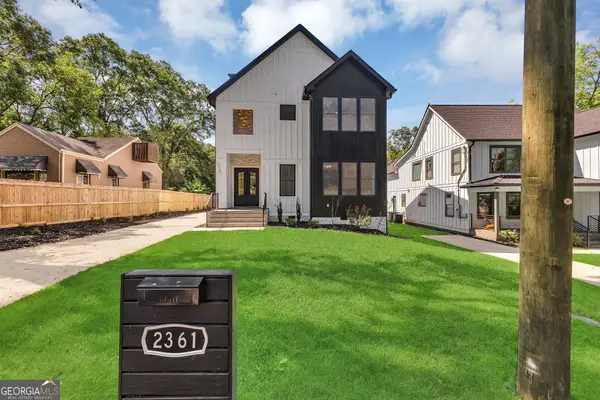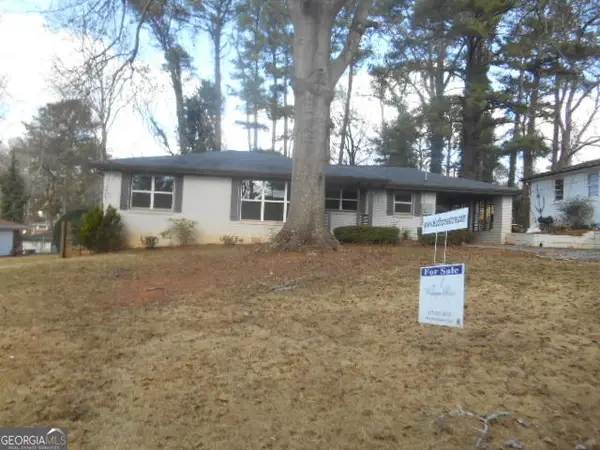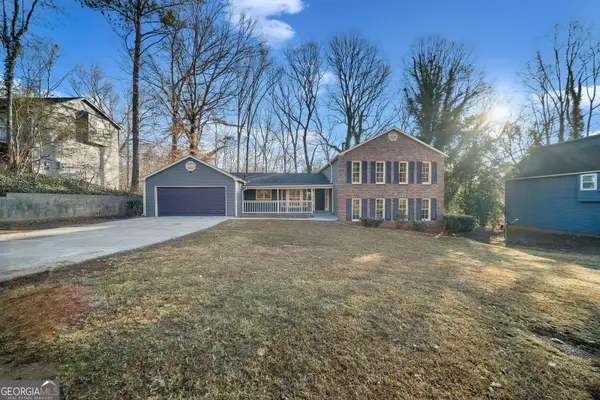2764 Midway Road, Decatur, GA 30030
Local realty services provided by:ERA Hirsch Real Estate Team
Listed by: thom mccorkle, heather pitts
Office: ansley real estate
MLS#:10644219
Source:METROMLS
Price summary
- Price:$1,250,000
- Price per sq. ft.:$294.6
About this home
Experience the art of modern opulence in this master renovation reimagined from the ground up. This exceptional residence redefines luxury living where timeless sophistication harmonizes with cutting-edge design and contemporary innovation. From the moment you arrive, it's clear that every inch of this estate was crafted with purpose and precision. Sunlight pours through expansive windows, illuminating designer wood floors that flow effortlessly through a grand entertainer's plan, where elegant formality meets an inviting open-concept design. At the heart of the home, the chef's kitchen stands as both a showpiece and a gathering space, showcasing twin quartz-topped islands, premium appliances, and sleek designer lighting that highlights the crisp, modern finishes. The adjoining great room exudes warmth and sophistication while also providing a comfortable living space for daily enjoyment. Its LED ceiling accents and refined architectural details set the tone for memorable evenings and effortless hosting. Formal dining and living spaces add timeless appeal, and enhance this easy-living plan. The main-level primary suite feels like a private resort-anchored by a modern soaking tub, glass-enclosed shower, and dual vanities, complemented by a custom closet and gas fireplace. A main-level guest suite offers versatility and comfort. Ascend the LED-illuminated staircase to discover a generous loft lounge that connects four additional bedrooms, each thoughtfully designed with their own ensuite or shared bath access. With upgraded smart home features integrated throughout, dual laundry areas for added convenience, 3-car garage and an expansive rear deck perfect for outdoor entertaining, every aspect of this home has been elevated to reflect both lavish luxury and effortless livability. The result is a home that balances modern elegance with enduring comfort-a true showcase of refined craftsmanship!
Contact an agent
Home facts
- Year built:2025
- Listing ID #:10644219
- Updated:December 30, 2025 at 11:51 AM
Rooms and interior
- Bedrooms:6
- Total bathrooms:6
- Full bathrooms:5
- Half bathrooms:1
- Living area:4,243 sq. ft.
Heating and cooling
- Cooling:Ceiling Fan(s), Central Air, Electric, Heat Pump
- Heating:Central, Electric, Forced Air, Heat Pump, Natural Gas
Structure and exterior
- Roof:Composition
- Year built:2025
- Building area:4,243 sq. ft.
- Lot area:0.46 Acres
Schools
- High school:Druid Hills
- Middle school:Druid Hills
- Elementary school:Avondale
Utilities
- Water:Public, Water Available
- Sewer:Public Sewer, Sewer Available, Sewer Connected
Finances and disclosures
- Price:$1,250,000
- Price per sq. ft.:$294.6
- Tax amount:$6,227 (2024)
New listings near 2764 Midway Road
- New
 $330,000Active4 beds 3 baths
$330,000Active4 beds 3 baths3616 Sycamore Bend, Decatur, GA 30034
MLS# 10662364Listed by: Virtual Properties Realty.com - New
 $139,999Active3 beds 2 baths1,210 sq. ft.
$139,999Active3 beds 2 baths1,210 sq. ft.4089 Thetford Court, Decatur, GA 30035
MLS# 10662244Listed by: EasyStreet Realty Georgia - New
 $425,000Active4 beds 3 baths2,314 sq. ft.
$425,000Active4 beds 3 baths2,314 sq. ft.2224 Doris Drive, Decatur, GA 30034
MLS# 7696184Listed by: VIRTUAL PROPERTIES REALTY.COM - New
 $249,900Active5 beds 3 baths1,779 sq. ft.
$249,900Active5 beds 3 baths1,779 sq. ft.2897 Leisure Woods Lane, Decatur, GA 30034
MLS# 10662112Listed by: Trelora Realty, Inc. - New
 $339,000Active5 beds 3 baths3,444 sq. ft.
$339,000Active5 beds 3 baths3,444 sq. ft.3047 Kings Glen Trail, Decatur, GA 30034
MLS# 10662046Listed by: Century 21 Results - New
 $180,000Active4 beds 3 baths
$180,000Active4 beds 3 baths3864 Mcgill Lane, Decatur, GA 30034
MLS# 10662002Listed by: Rock River Realty LLC - New
 $750,000Active3 beds 5 baths3,550 sq. ft.
$750,000Active3 beds 5 baths3,550 sq. ft.2361 Lynn Iris Drive, Decatur, GA 30032
MLS# 10661980Listed by: Dalton Wade, Inc. - New
 $300,000Active3 beds 3 baths1,422 sq. ft.
$300,000Active3 beds 3 baths1,422 sq. ft.2536 Tyler Way, Decatur, GA 30032
MLS# 10661933Listed by: Westchester Realty LLC - New
 $364,900Active4 beds 3 baths2,657 sq. ft.
$364,900Active4 beds 3 baths2,657 sq. ft.4629 Dogwood Farms Drive, Decatur, GA 30034
MLS# 10661919Listed by: Prestige MJ Realty, LLC - New
 $399,000Active3 beds 3 baths1,458 sq. ft.
$399,000Active3 beds 3 baths1,458 sq. ft.2437 Hillside Avenue, Decatur, GA 30032
MLS# 7695946Listed by: BSI, LLC
