2855 Hollywood Drive, Decatur, GA 30033
Local realty services provided by:ERA Towne Square Realty, Inc.
2855 Hollywood Drive,Decatur, GA 30033
$450,000
- 3 Beds
- 2 Baths
- 1,480 sq. ft.
- Single family
- Active
Listed by: catherine lamon
Office: keller williams rlty. buckhead
MLS#:10647809
Source:METROMLS
Price summary
- Price:$450,000
- Price per sq. ft.:$304.05
About this home
Charming brick ranch on a beautiful 3/4 acre lot in sought-after Sargent Hills! This 3-bedroom, 2-bath home features beautiful hardwood floors, a separate dining room, an updated kitchen with granite countertops, and 2-car drive-under garage. . The primary suite was created by combining 2 bedrooms and it offers a walk-in closet, double vanity, and relaxing whirlpool tub. This property is perfect for someone who enjoys digging in the dirt and co-creating with nature. While right in the middle of everything, the highlight of the quiet, walkable neighborhood is the pasture of the Little Creek Horse Farm where farm meets city. The home is near all three Emory Hospital campuses, Emory University, Children's Healthcare of Atlanta, the CDC, the V A, and downtown Decatur, where an abundance of shopping and dining awaits. Exciting developments are on the horizon with the Lulah Hills redevelopment just five minutes away. This transformative 73-acre project at the former North DeKalb Mall will feature 320,000 square feet of retail and restaurant space, townhomes, lush greenspace, and a PATH Foundation trail connection to Emory University.
Contact an agent
Home facts
- Year built:1955
- Listing ID #:10647809
- Updated:January 10, 2026 at 12:27 PM
Rooms and interior
- Bedrooms:3
- Total bathrooms:2
- Full bathrooms:2
- Living area:1,480 sq. ft.
Heating and cooling
- Cooling:Central Air
- Heating:Central
Structure and exterior
- Roof:Composition
- Year built:1955
- Building area:1,480 sq. ft.
- Lot area:0.71 Acres
Schools
- High school:Druid Hills
- Middle school:Other
- Elementary school:Mclendon
Utilities
- Water:Public, Water Available
- Sewer:Public Sewer, Sewer Available
Finances and disclosures
- Price:$450,000
- Price per sq. ft.:$304.05
- Tax amount:$3,896 (2024)
New listings near 2855 Hollywood Drive
- New
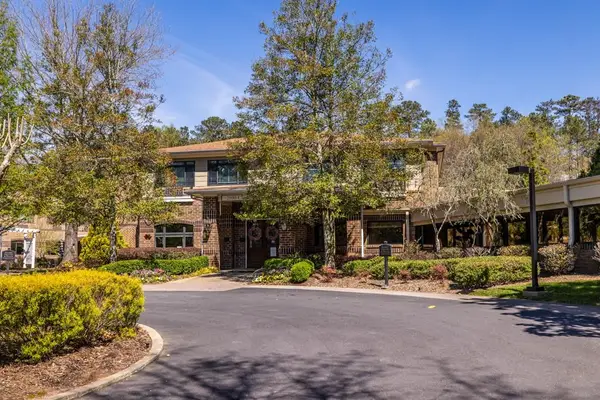 $399,900Active2 beds 2 baths1,280 sq. ft.
$399,900Active2 beds 2 baths1,280 sq. ft.1800 Clairmont Lake #205, Decatur, GA 30033
MLS# 7701345Listed by: CHAPMAN HALL REALTY - New
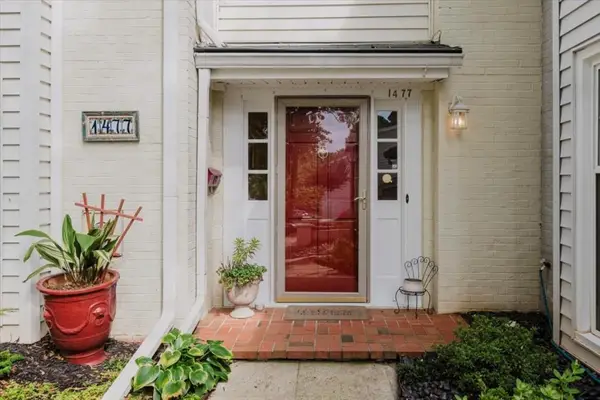 $355,000Active2 beds 3 baths1,860 sq. ft.
$355,000Active2 beds 3 baths1,860 sq. ft.1477 Hampton Glen Court, Decatur, GA 30033
MLS# 7701403Listed by: HOLLEY REALTY TEAM - New
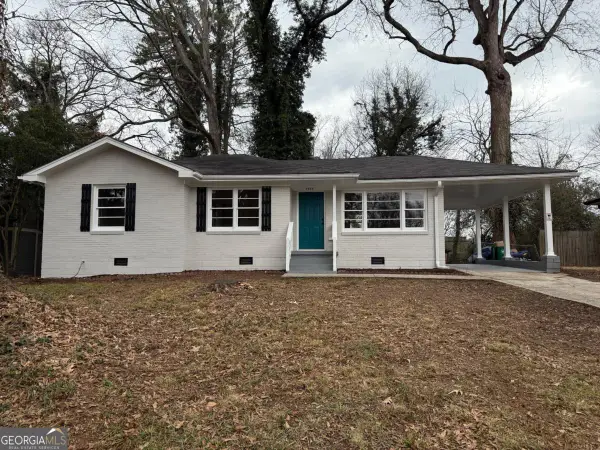 $299,900Active3 beds 2 baths
$299,900Active3 beds 2 baths2996 Laguna Drive, Decatur, GA 30032
MLS# 10669622Listed by: Keller Williams Rlty Cityside - Coming Soon
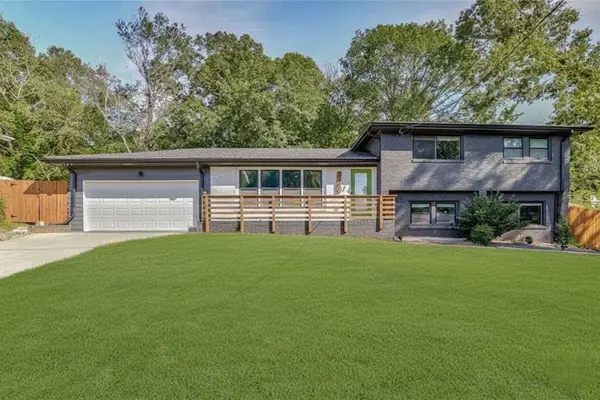 $435,000Coming Soon3 beds 3 baths
$435,000Coming Soon3 beds 3 baths2344 Belmont Drive, Decatur, GA 30032
MLS# 7701862Listed by: KELLER WILLIAMS REALTY INTOWN ATL - New
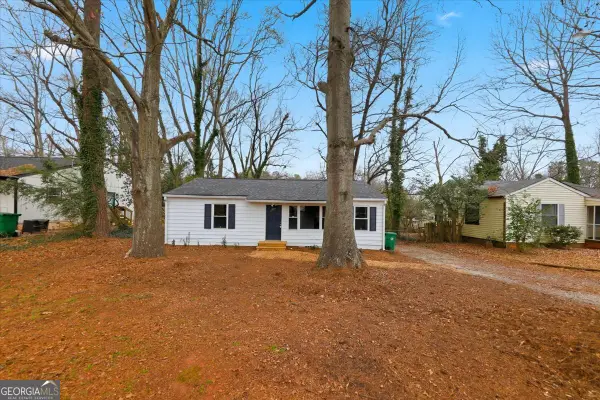 $245,000Active3 beds 2 baths1,008 sq. ft.
$245,000Active3 beds 2 baths1,008 sq. ft.3601 Orchard Circle, Decatur, GA 30032
MLS# 10669446Listed by: eXp Realty - New
 $359,900Active4 beds 3 baths
$359,900Active4 beds 3 baths2304 S Hairston Road, Decatur, GA 30035
MLS# 10669348Listed by: Veribas Real Estate - New
 $524,999Active4 beds 3 baths2,351 sq. ft.
$524,999Active4 beds 3 baths2,351 sq. ft.643 Sycamore Drive, Decatur, GA 30030
MLS# 10669376Listed by: Century 21 Results - New
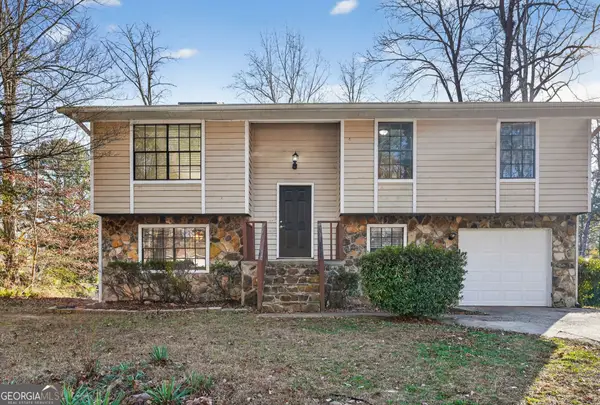 $254,900Active4 beds 2 baths2,084 sq. ft.
$254,900Active4 beds 2 baths2,084 sq. ft.4453 Blackbirch Lane, Decatur, GA 30034
MLS# 10669211Listed by: Trelora Realty, Inc. - New
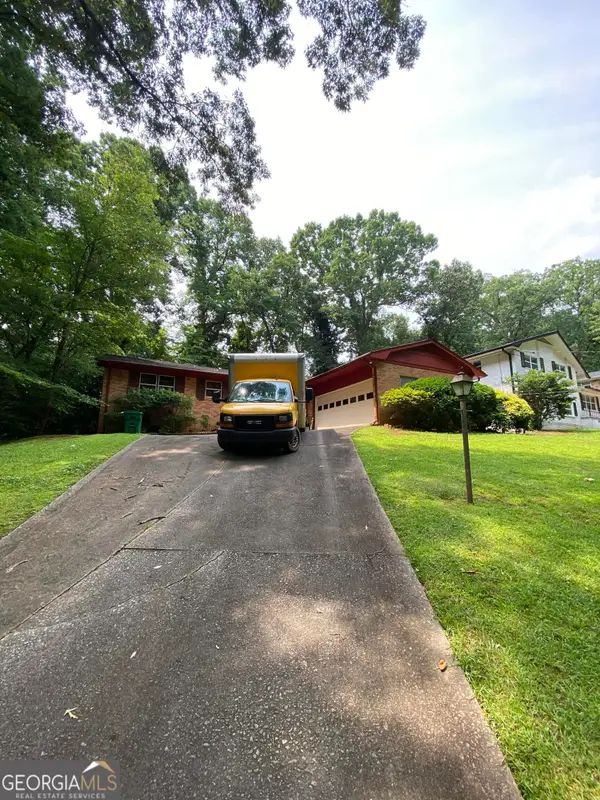 $225,000Active3 beds 2 baths1,810 sq. ft.
$225,000Active3 beds 2 baths1,810 sq. ft.2464 Glenrock Drive, Decatur, GA 30032
MLS# 10669270Listed by: Beycome Brokerage Realty LLC - New
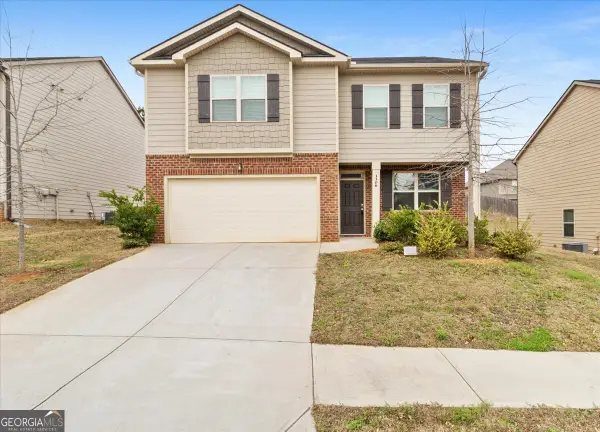 $267,500Active4 beds 3 baths2,294 sq. ft.
$267,500Active4 beds 3 baths2,294 sq. ft.3306 Loblolly Pine Way, Decatur, GA 30034
MLS# 10669121Listed by: Solutions First Realty LLC
