2914 Battlecrest Drive, Decatur, GA 30034
Local realty services provided by:ERA Sunrise Realty
Listed by: kelley kesterson, bobby spradlin
Office: pathfinder realty
MLS#:10559781
Source:METROMLS
Price summary
- Price:$679,900
- Price per sq. ft.:$110.64
- Monthly HOA dues:$16.67
About this home
Tucked at the end of a cul-de-sac, 2914 Battlecrest Dr offers the space and flexibility so many buyers are looking for. Built in 2022, this home features 7 bedrooms, 8.5 baths, and a layout that works for multi-generational living, entertaining, or just spreading out. Inside, you'll find a large open kitchen with custom cabinetry, a massive island, and upgraded appliances-all ready for daily life or weekend hosting. Two bedroom suites with private bathrooms are located on the main floor, providing a great setup for guests or long-term visitors. Upstairs, the primary suite is a standout, featuring a fireplace, spa-style bathroom, and an oversized closet. There's also a media room, formal dining, and multiple living areas throughout, plus a finished basement with even more space to make your own. Located in Decatur with easy access to shopping, dining, and major roadways, this home is a great blend of modern updates and practical layout. Schedule a tour and come see everything this one has to offer.
Contact an agent
Home facts
- Year built:2021
- Listing ID #:10559781
- Updated:January 04, 2026 at 11:45 AM
Rooms and interior
- Bedrooms:7
- Total bathrooms:9
- Full bathrooms:8
- Half bathrooms:1
- Living area:6,145 sq. ft.
Heating and cooling
- Cooling:Ceiling Fan(s), Central Air
- Heating:Central
Structure and exterior
- Roof:Composition
- Year built:2021
- Building area:6,145 sq. ft.
- Lot area:0.2 Acres
Schools
- High school:Mcnair
- Middle school:Mcnair
- Elementary school:Flat Shoals
Utilities
- Water:Public
- Sewer:Public Sewer
Finances and disclosures
- Price:$679,900
- Price per sq. ft.:$110.64
- Tax amount:$12,028 (23)
New listings near 2914 Battlecrest Drive
- New
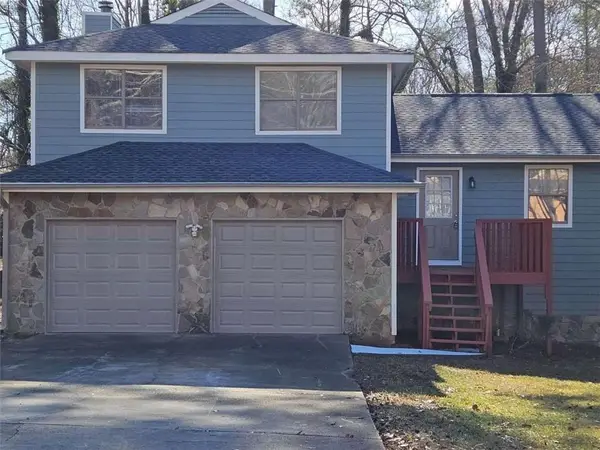 $277,900Active3 beds 3 baths1,925 sq. ft.
$277,900Active3 beds 3 baths1,925 sq. ft.4321 Sebring Walk, Decatur, GA 30034
MLS# 7698337Listed by: DAVIS ASSET REALTY, LLC. - Open Sun, 1 to 3pmNew
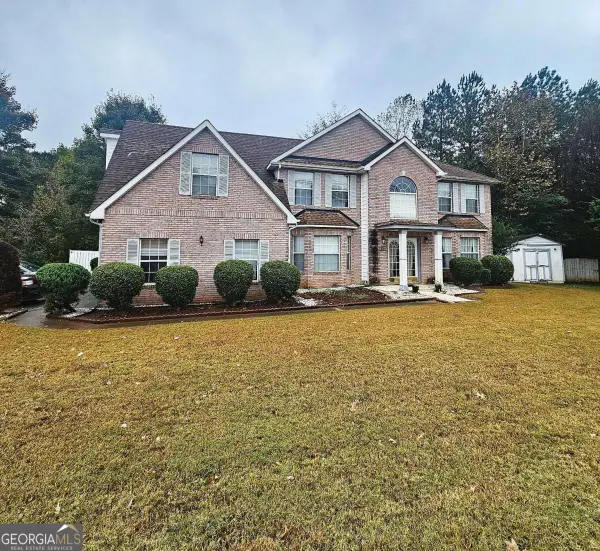 $259,900Active5 beds 3 baths2,873 sq. ft.
$259,900Active5 beds 3 baths2,873 sq. ft.2394 Marsh Rabbit Lane, Decatur, GA 30035
MLS# 10664794Listed by: Alma Fuller Realty Company - New
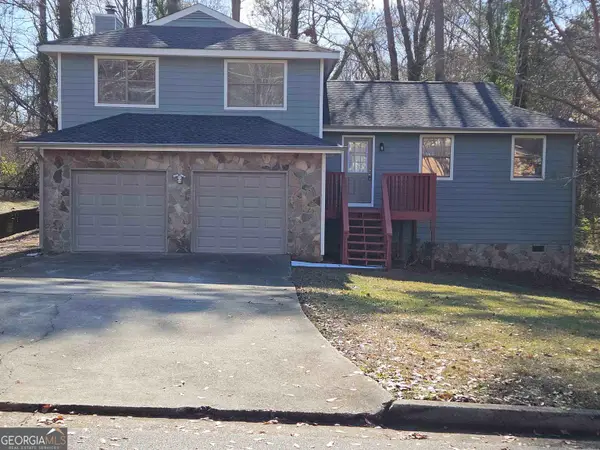 $277,900Active3 beds 3 baths1,925 sq. ft.
$277,900Active3 beds 3 baths1,925 sq. ft.4321 Sebring Walk #5, Decatur, GA 30034
MLS# 10664813Listed by: Davis Asset Realty, LLC - New
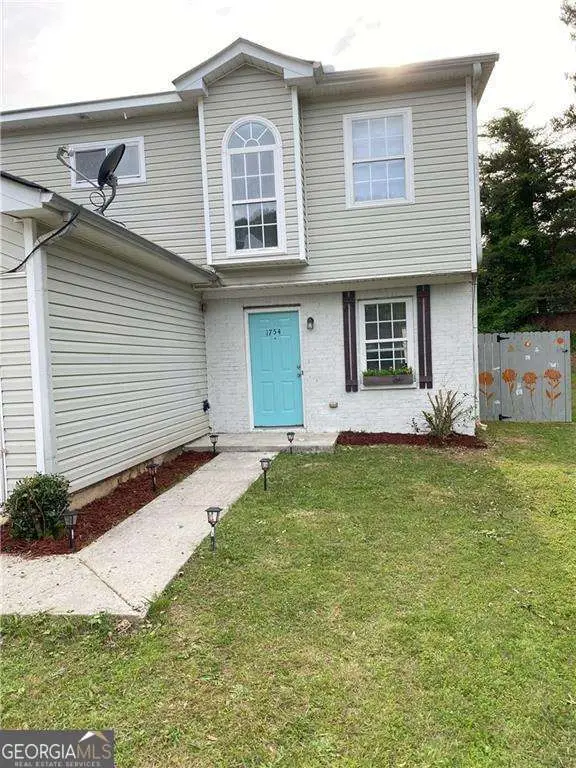 $224,000Active3 beds 3 baths
$224,000Active3 beds 3 baths1754 Soapstone Court, Decatur, GA 30034
MLS# 10664823Listed by: Realty Hub of Georgia, LLC - New
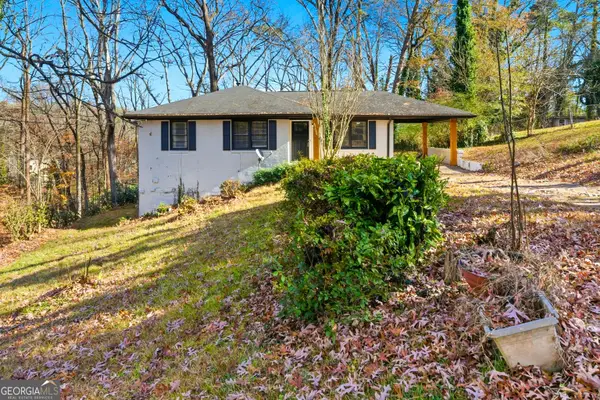 $335,000Active4 beds 3 baths1,994 sq. ft.
$335,000Active4 beds 3 baths1,994 sq. ft.2740 Norma Circle, Decatur, GA 30034
MLS# 10661888Listed by: Keller Williams Rlty-Atl.North - New
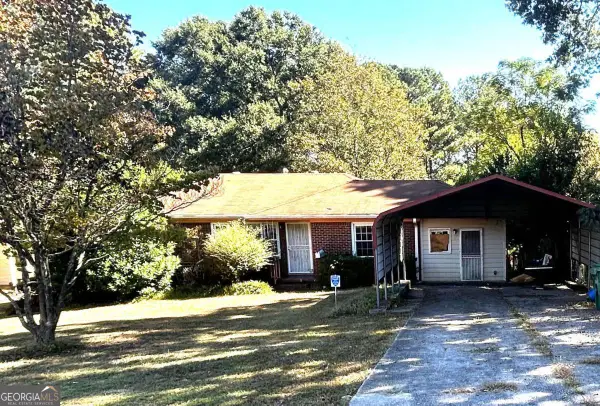 $164,900Active3 beds 1 baths
$164,900Active3 beds 1 baths2264 Mark Trail, Decatur, GA 30032
MLS# 10664554Listed by: Southern REO Associates, LLC - New
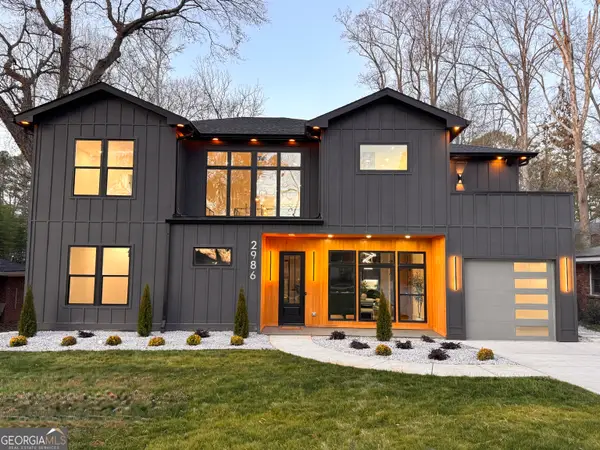 $950,000Active4 beds 4 baths3,325 sq. ft.
$950,000Active4 beds 4 baths3,325 sq. ft.2986 San Jose Drive, Decatur, GA 30032
MLS# 10664572Listed by: Joseph Property Advisors - New
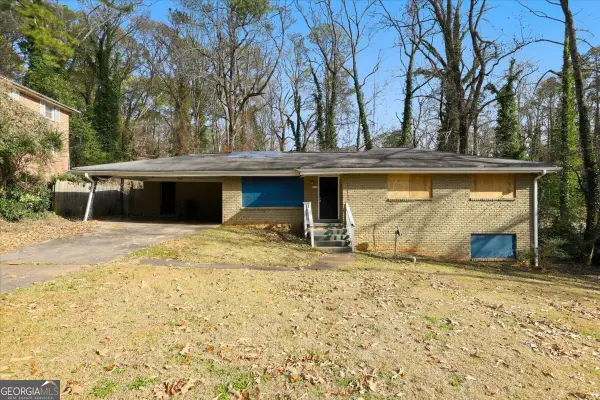 $169,900Active3 beds 2 baths3,994 sq. ft.
$169,900Active3 beds 2 baths3,994 sq. ft.2402 Dawn Drive, Decatur, GA 30032
MLS# 10664541Listed by: GK Properties LLC - New
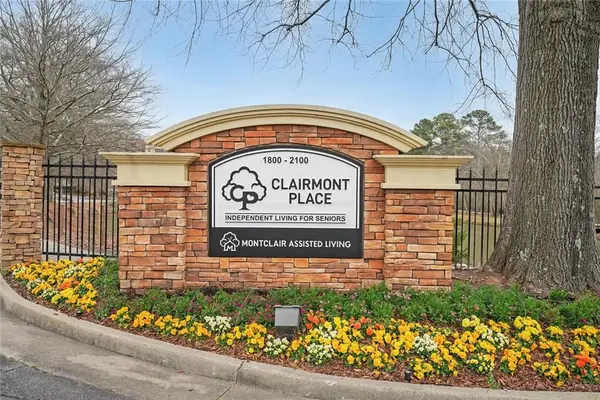 $275,000Active1 beds 1 baths872 sq. ft.
$275,000Active1 beds 1 baths872 sq. ft.1800 Clairmont Lake #A313, Decatur, GA 30033
MLS# 7697971Listed by: NORTHGROUP REAL ESTATE - New
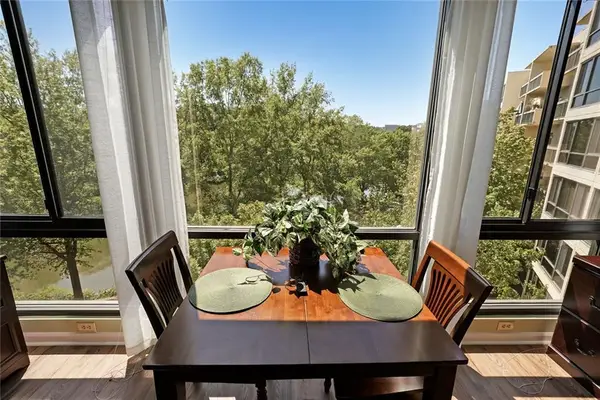 $260,000Active1 beds 1 baths800 sq. ft.
$260,000Active1 beds 1 baths800 sq. ft.1800 Clairmont Lake #A522, Decatur, GA 30033
MLS# 7698015Listed by: NORTHGROUP REAL ESTATE
