2914 Mt Olive Drive, Decatur, GA 30033
Local realty services provided by:ERA Sunrise Realty
2914 Mt Olive Drive,Decatur, GA 30033
$489,000
- 3 Beds
- 2 Baths
- 1,571 sq. ft.
- Single family
- Pending
Listed by:emily londrillo678-756-1835
Office:keller knapp
MLS#:7636459
Source:FIRSTMLS
Price summary
- Price:$489,000
- Price per sq. ft.:$311.27
About this home
Charming ranch in the heart of the city! Light-filled and beautifully updated, this one-level ranch blends effortless living with warm, inviting style. Cozy up inside or step outside to your private backyard—perfect for firepit nights, weekend BBQs, or morning coffee. Stroll to Lulah Hills for dinner and drinks, enjoy the members-only Pangborn Swim & Tennis Club, or explore miles of tree-lined sidewalks just outside your door. Short drives take you to 285, 78, downtown Decatur, Toco Hills, Stone Mountain Park, and the new Children’s Healthcare of Atlanta hospital. Bonus perks: spacious bonus room, workshop, ample storage in unfinished basement, fully fenced yard, mature fruit-bearing plants (figs, blueberries!), and a new custom wood shed. Professionally landscaped front yard with lush, green lawn completes the picture. A perfect mix of city convenience, timeless charm, and thoughtful updates—this one is a must-see!
Contact an agent
Home facts
- Year built:1958
- Listing ID #:7636459
- Updated:October 04, 2025 at 07:31 AM
Rooms and interior
- Bedrooms:3
- Total bathrooms:2
- Full bathrooms:2
- Living area:1,571 sq. ft.
Heating and cooling
- Cooling:Central Air
- Heating:Central, Forced Air
Structure and exterior
- Roof:Composition
- Year built:1958
- Building area:1,571 sq. ft.
- Lot area:0.26 Acres
Schools
- High school:Druid Hills
- Middle school:Druid Hills
- Elementary school:Laurel Ridge
Utilities
- Water:Public, Water Available
- Sewer:Public Sewer, Sewer Available
Finances and disclosures
- Price:$489,000
- Price per sq. ft.:$311.27
- Tax amount:$4,965 (2024)
New listings near 2914 Mt Olive Drive
- New
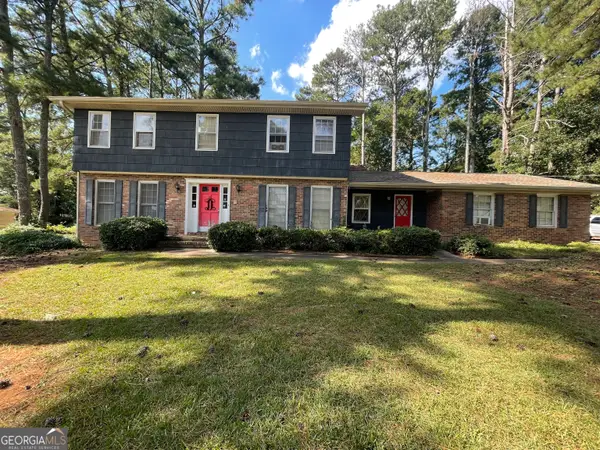 $269,999Active5 beds 3 baths2,590 sq. ft.
$269,999Active5 beds 3 baths2,590 sq. ft.4108 Casa Loma Drive, Decatur, GA 30034
MLS# 10620554Listed by: A Home For You Realty, LLC - New
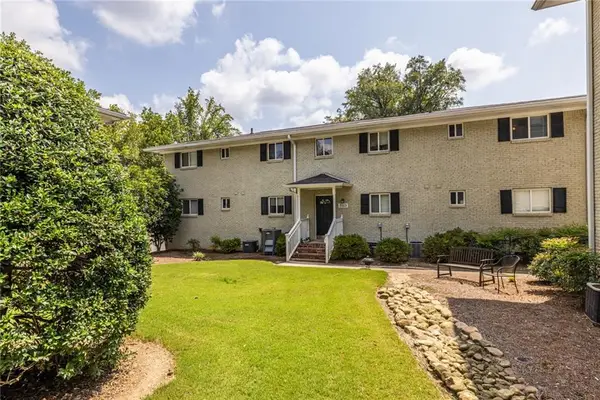 $245,000Active2 beds 1 baths864 sq. ft.
$245,000Active2 beds 1 baths864 sq. ft.263 Jefferson Place #31, Decatur, GA 30030
MLS# 7662253Listed by: KELLER WILLIAMS REALTY METRO ATLANTA - Coming Soon
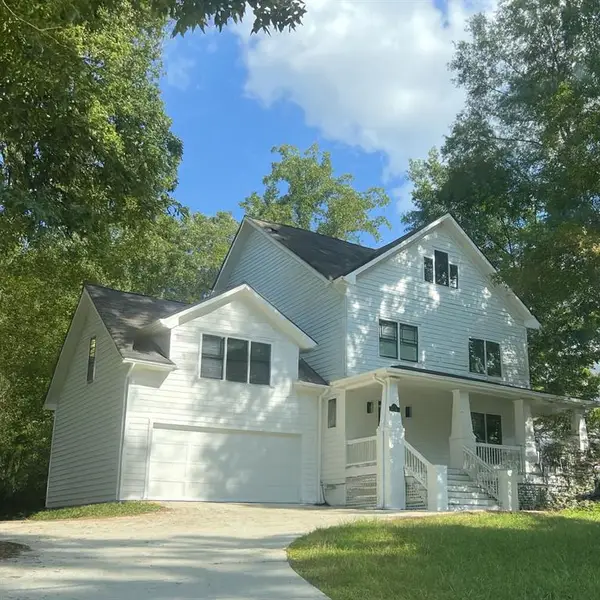 $1,150,000Coming Soon4 beds 4 baths
$1,150,000Coming Soon4 beds 4 baths1274 Oldfield Road, Decatur, GA 30030
MLS# 7662255Listed by: BERKSHIRE HATHAWAY HOMESERVICES GEORGIA PROPERTIES - New
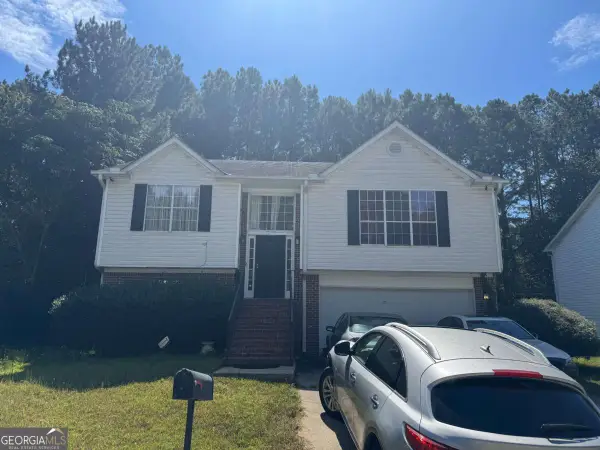 $239,000Active3 beds 3 baths
$239,000Active3 beds 3 baths2679 River Summit Lane, Decatur, GA 30034
MLS# 10620526Listed by: Maximum One Grt. Atl. REALTORS - New
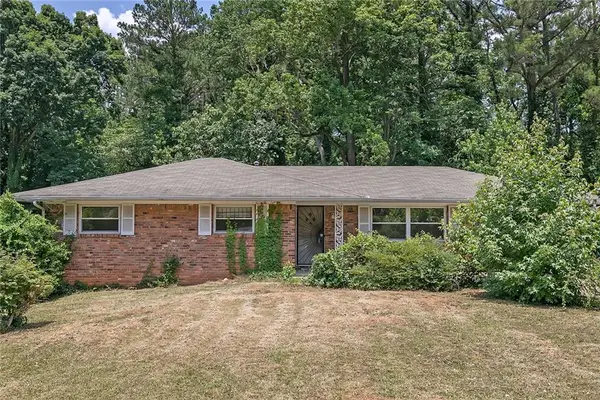 $299,900Active3 beds 2 baths1,673 sq. ft.
$299,900Active3 beds 2 baths1,673 sq. ft.2135 Kilarney Road, Decatur, GA 30032
MLS# 7662131Listed by: EXP REALTY, LLC. - Coming Soon
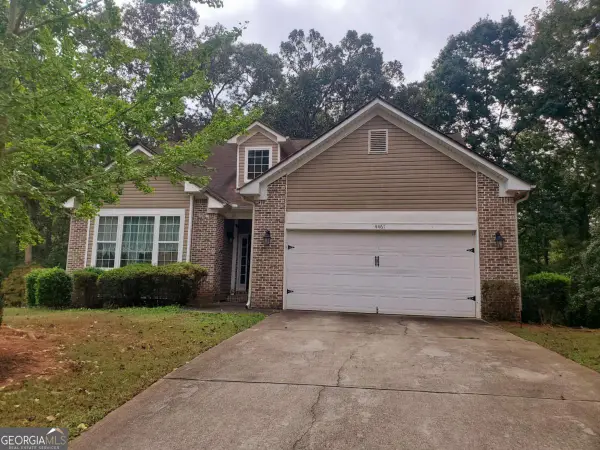 $320,000Coming Soon3 beds 3 baths
$320,000Coming Soon3 beds 3 baths4461 Dogwood Farms Drive, Decatur, GA 30034
MLS# 10620403Listed by: Coldwell Banker Realty - New
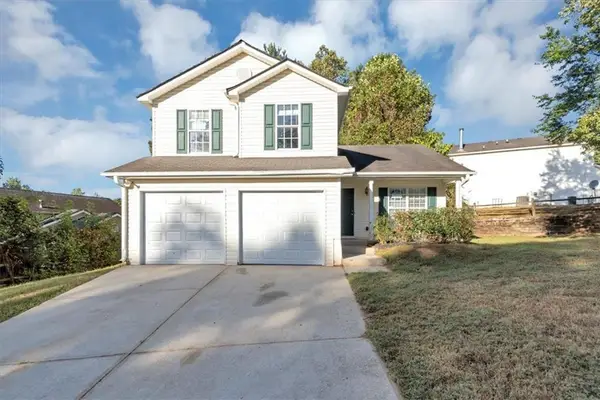 $229,900Active3 beds 2 baths1,460 sq. ft.
$229,900Active3 beds 2 baths1,460 sq. ft.4169 Riverbank Court, Decatur, GA 30034
MLS# 7659773Listed by: GK PROPERTIES, LLC - New
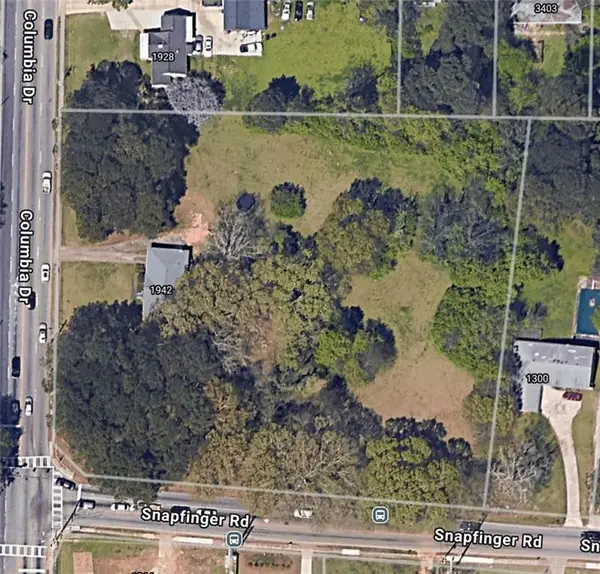 $250,000Active3 beds 1 baths1,338 sq. ft.
$250,000Active3 beds 1 baths1,338 sq. ft.1942 Columbia Drive, Decatur, GA 30032
MLS# 7661344Listed by: KELLER KNAPP - New
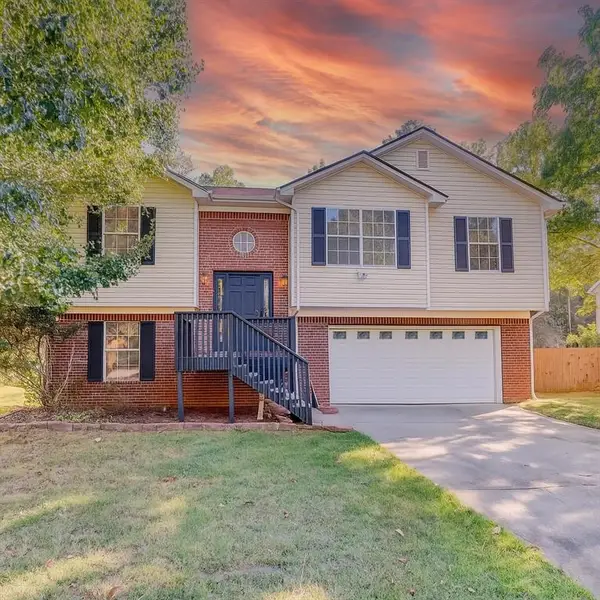 $335,000Active5 beds 3 baths1,957 sq. ft.
$335,000Active5 beds 3 baths1,957 sq. ft.4379 Cross Lane, Decatur, GA 30035
MLS# 7662029Listed by: KEY TO YOUR HOME REALTY LLC - New
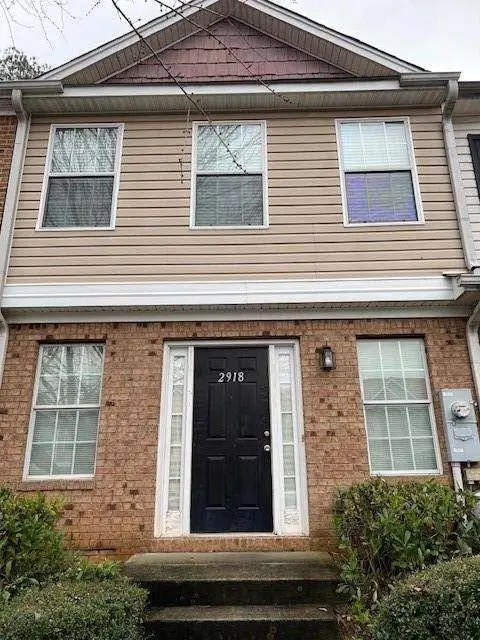 $193,000Active-- beds -- baths
$193,000Active-- beds -- baths2918 Vining Ridge Terrace, Decatur, GA 30034
MLS# 7662034Listed by: THE GATES REAL ESTATE GROUP, INC.
