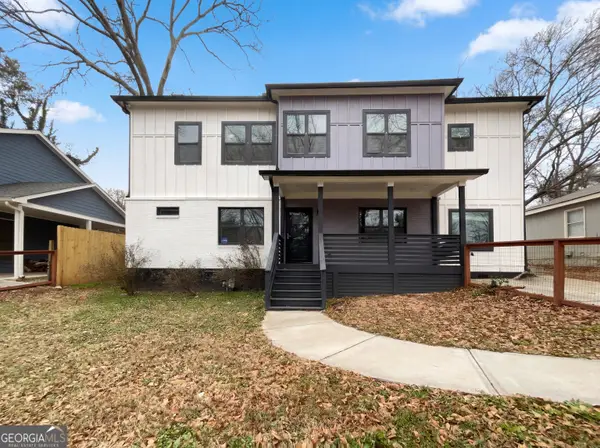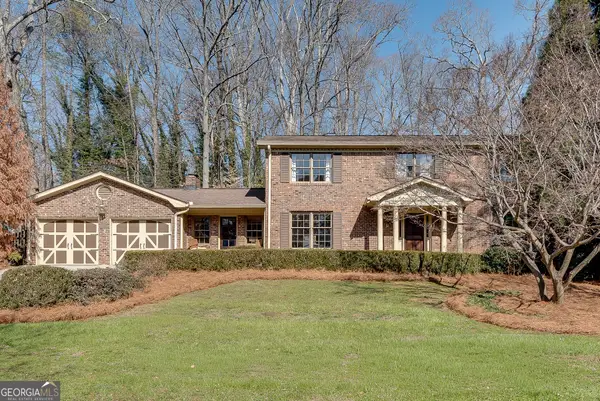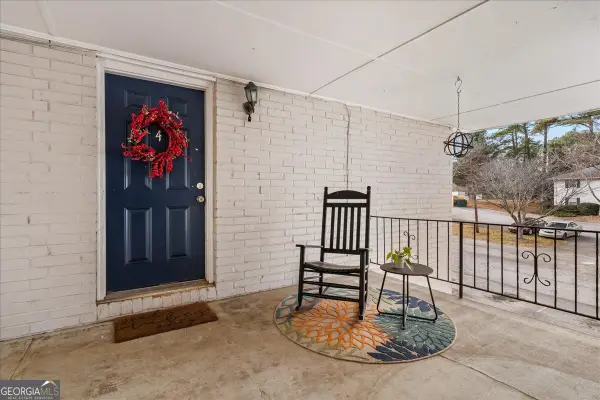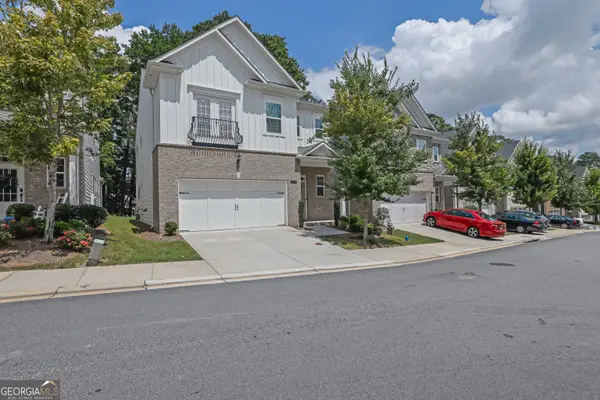3154 N Druid Hills Road, Decatur, GA 30033
Local realty services provided by:ERA Towne Square Realty, Inc.
3154 N Druid Hills Road,Decatur, GA 30033
$799,900
- 5 Beds
- 3 Baths
- 3,107 sq. ft.
- Single family
- Active
Listed by: torrence ford678-613-5211
Office: real broker, llc.
MLS#:7697341
Source:FIRSTMLS
Price summary
- Price:$799,900
- Price per sq. ft.:$257.45
About this home
Major Price Improvement!!! Previously a High Performing AirBNB! This fully renovated, move-in-ready 5-bedroom, 3-bath four-sided brick ranch is being sold furnished—no updates needed. Set on a private half-acre lot, the home offers exceptional space, privacy, and outdoor enjoyment, complete with a private pool—perfect for entertaining or everyday relaxation. Designed for both comfort and flow, the open-concept layout features a heart-of-the-home kitchen with central island and breakfast nook, seamlessly connecting to the family room and patio. Additional living spaces include a great room, formal living room, and dining room, ideal for gatherings of any size. Kitchen upgrades include: 42-inch cabinetry, honed granite countertops, updated backsplash, stainless steel appliances, and soft-close cabinets. Thoughtful improvements continue throughout the home with hardwood floors, abundant natural light, and updated bathrooms. The owner’s suite is a true retreat featuring a stand-alone soaking tub, party shower, dual closets, sitting area, and generous lighting. Outdoor highlights include a patio with built-in pizza grill, custom concrete landscape flower boxes, and an oversized turnaround driveway—ideal for guests and entertaining. Gardeners will appreciate the privacy and space this lot provides. Major upgrades include new roof, new systems, and new septic, offering peace of mind for years to come. Conveniently located near Emory University, CDC, Emory Point, and Toco Hills, with easy access to Virginia-Highland, Morningside, Decatur, Midtown, and Buckhead. Quick interstate access and less than 30 minutes to Hartsfield-Jackson International Airport. Appraised at $960k Previously! Take Advantage of The Equity in This Home.
Contact an agent
Home facts
- Year built:1954
- Listing ID #:7697341
- Updated:February 10, 2026 at 02:31 PM
Rooms and interior
- Bedrooms:5
- Total bathrooms:3
- Full bathrooms:3
- Living area:3,107 sq. ft.
Heating and cooling
- Cooling:Central Air, Zoned
- Heating:Natural Gas
Structure and exterior
- Roof:Composition
- Year built:1954
- Building area:3,107 sq. ft.
- Lot area:0.46 Acres
Schools
- High school:Druid Hills
- Middle school:Druid Hills
- Elementary school:Sagamore Hills
Utilities
- Water:Public
- Sewer:Septic Tank
Finances and disclosures
- Price:$799,900
- Price per sq. ft.:$257.45
- Tax amount:$8,630 (2024)
New listings near 3154 N Druid Hills Road
- New
 $97,000Active3 beds 2 baths1,292 sq. ft.
$97,000Active3 beds 2 baths1,292 sq. ft.16103 Waldrop Cove, Decatur, GA 30034
MLS# 10690720Listed by: BHHS Georgia Properties - New
 $459,000Active4 beds 4 baths2,694 sq. ft.
$459,000Active4 beds 4 baths2,694 sq. ft.1955 Meadow Lane, Decatur, GA 30032
MLS# 10690726Listed by: Opendoor Brokerage LLC - New
 $450,000Active-- beds -- baths
$450,000Active-- beds -- baths2985 Patty Hollow, Decatur, GA 30034
MLS# 10690673Listed by: Coldwell Banker Realty - Coming Soon
 $1,085,000Coming Soon6 beds 4 baths
$1,085,000Coming Soon6 beds 4 baths1846 Angelique Drive, Decatur, GA 30033
MLS# 10690240Listed by: Bolst, Inc. - Open Sun, 2 to 5pmNew
 $625,000Active4 beds 2 baths2,428 sq. ft.
$625,000Active4 beds 2 baths2,428 sq. ft.1362 Faraday Place, Decatur, GA 30033
MLS# 10690139Listed by: Bolst, Inc. - Coming Soon
 $549,900Coming Soon3 beds 4 baths
$549,900Coming Soon3 beds 4 baths7 Chief Matthews Road #2B, Decatur, GA 30030
MLS# 10690143Listed by: Golley Realty Group - New
 $622,000Active4 beds 3 baths3,023 sq. ft.
$622,000Active4 beds 3 baths3,023 sq. ft.1681 Reserve Way, Decatur, GA 30033
MLS# 10690200Listed by: Hester Group, REALTORS - New
 $170,000Active2 beds 1 baths
$170,000Active2 beds 1 baths777 Jordan Lane #4, Decatur, GA 30033
MLS# 10690050Listed by: Keller Williams Realty - New
 $740,000Active3 beds 4 baths2,712 sq. ft.
$740,000Active3 beds 4 baths2,712 sq. ft.1225 Hampton Park Road, Decatur, GA 30033
MLS# 10690053Listed by: Bolst, Inc. - New
 $220,000Active2 beds 2 baths1,430 sq. ft.
$220,000Active2 beds 2 baths1,430 sq. ft.1501 Clairmont Road #323, Decatur, GA 30033
MLS# 10690131Listed by: Harry Norman Realtors

