3265 Memorial Drive, Decatur, GA 30032
Local realty services provided by:ERA Towne Square Realty, Inc.
3265 Memorial Drive,Decatur, GA 30032
$775,000
- 4 Beds
- 5 Baths
- 2,470 sq. ft.
- Townhouse
- Active
Listed by: richard de los santos404-564-5560
Office: keller williams realty metro atlanta
MLS#:7632502
Source:FIRSTMLS
Price summary
- Price:$775,000
- Price per sq. ft.:$313.77
- Monthly HOA dues:$41.67
About this home
Have it all at Grand Terraza—Decatur’s newest luxury townhome community! Spanning over 2,470 sq. ft. across 4 levels, these stunning new-construction townhomes feature 4 bedrooms, 4.5 bathrooms, and rare 2-car garages with additional driveway parking—space for you and your guests. Every bedroom has its own private en-suite bath, while the owner’s suite shines with custom built-in shelving and spa-inspired finishes. Inside, enjoy Luxury Premium Contemporary SPC flooring—the look of hardwood with unmatched durability and waterproof performance—paired with quartz countertops, designer lighting, custom cabinetry, and premium appliances. Private outdoor terraces and select finished basements make these homes ideal for entertaining or relaxing in style. Smart, energy-efficient construction and a builder’s warranty offer confidence in every detail. Grand Terraza isn’t just a home—it’s a lifestyle. Nestled in the vibrant Decatur area, you’ll be minutes from boutique restaurants, cozy coffee shops, farmers markets, and cultural gems. Just 4 miles to Emory, 5 miles to CDC, 7 miles to Downtown Atlanta, and close to a MARTA station for effortless commuting—this location blends city access with neighborhood charm.
Luxury. Location. Lifestyle. Claim your place at Grand Terraza—where modern design meets Decatur living.
Contact an agent
Home facts
- Year built:2025
- Listing ID #:7632502
- Updated:February 20, 2026 at 02:27 PM
Rooms and interior
- Bedrooms:4
- Total bathrooms:5
- Full bathrooms:4
- Half bathrooms:1
- Living area:2,470 sq. ft.
Heating and cooling
- Cooling:Ceiling Fan(s), Central Air
- Heating:Central, Electric
Structure and exterior
- Year built:2025
- Building area:2,470 sq. ft.
- Lot area:0.03 Acres
Schools
- High school:Towers
- Middle school:Mary McLeod Bethune
- Elementary school:Peachcrest
Utilities
- Water:Public
- Sewer:Public Sewer
Finances and disclosures
- Price:$775,000
- Price per sq. ft.:$313.77
- Tax amount:$22,964 (2024)
New listings near 3265 Memorial Drive
- New
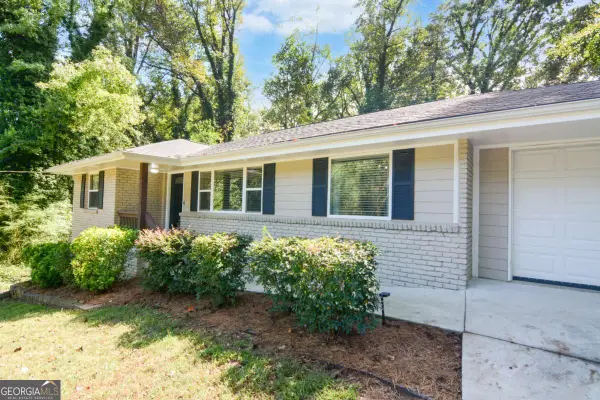 $320,000Active3 beds 2 baths1,594 sq. ft.
$320,000Active3 beds 2 baths1,594 sq. ft.691 Heathmoor Place, Decatur, GA 30032
MLS# 10695196Listed by: Living Down South Realty - New
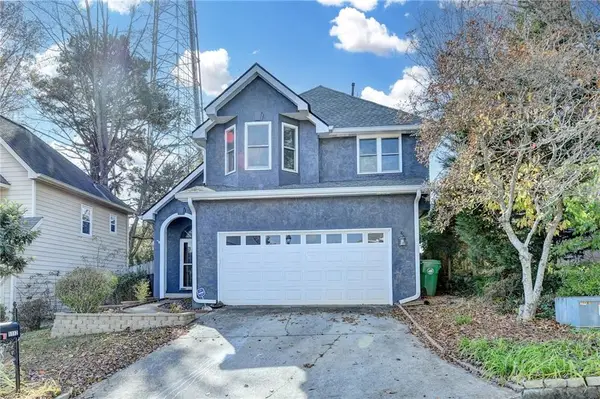 $499,900Active3 beds 3 baths1,583 sq. ft.
$499,900Active3 beds 3 baths1,583 sq. ft.1112 Ashbury Drive, Decatur, GA 30030
MLS# 7722312Listed by: VIRTUAL PROPERTIES REALTY.NET, LLC. - New
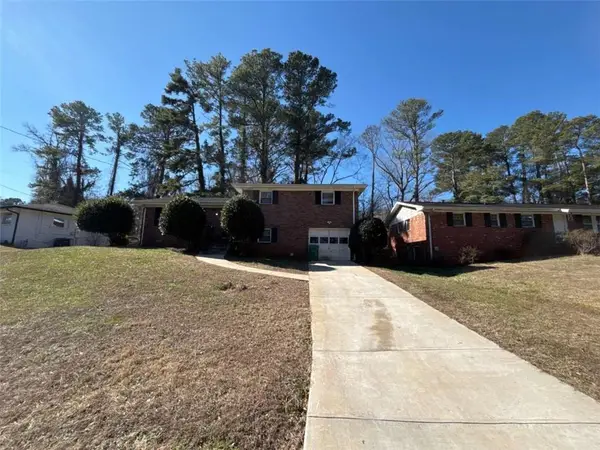 $260,000Active4 beds 2 baths1,550 sq. ft.
$260,000Active4 beds 2 baths1,550 sq. ft.3673 Glen Falls Dr, Decatur, GA 30032
MLS# 7722181Listed by: EXP REALTY, LLC. - New
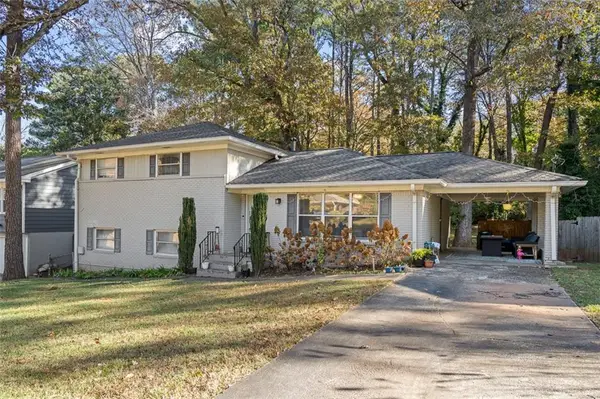 $450,000Active4 beds 2 baths2,050 sq. ft.
$450,000Active4 beds 2 baths2,050 sq. ft.1436 Thomas Road, Decatur, GA 30030
MLS# 7722189Listed by: KELLER WILLIAMS REALTY INTOWN ATL - New
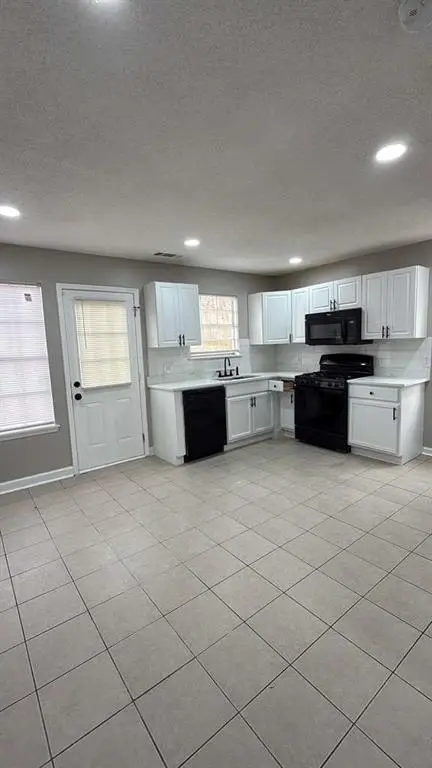 $270,000Active5 beds 2 baths1,411 sq. ft.
$270,000Active5 beds 2 baths1,411 sq. ft.3260 Rivermist Cove, Decatur, GA 30034
MLS# 7722195Listed by: VIRTUAL PROPERTIES REALTY.COM - New
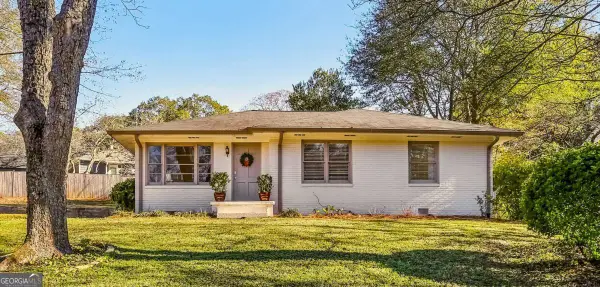 $549,000Active4 beds 2 baths1,860 sq. ft.
$549,000Active4 beds 2 baths1,860 sq. ft.1044 N. Carter Road, Decatur, GA 30030
MLS# 10695027Listed by: Keller Williams Realty - New
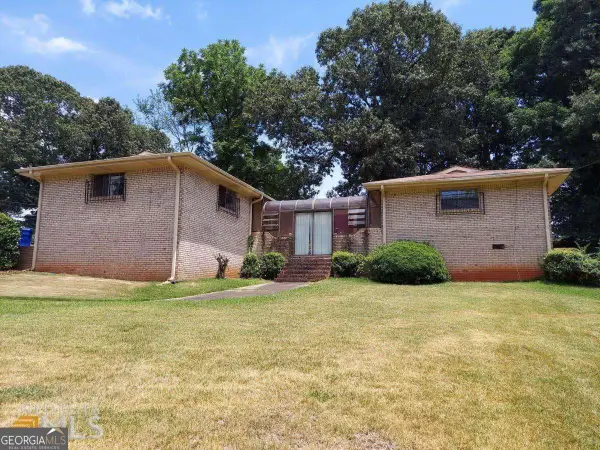 $285,000Active3 beds 2 baths
$285,000Active3 beds 2 baths4710 Riverwood Circle, Decatur, GA 30035
MLS# 10694942Listed by: First United Realty - Coming Soon
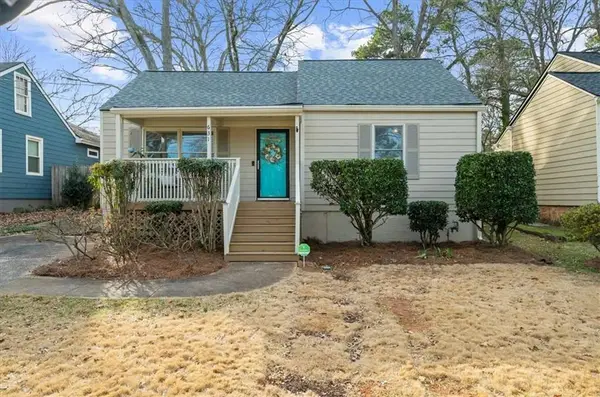 $324,500Coming Soon3 beds 2 baths
$324,500Coming Soon3 beds 2 baths631 Quillian Avenue, Decatur, GA 30032
MLS# 7722078Listed by: HOMESTEAD REALTORS, LLC. - New
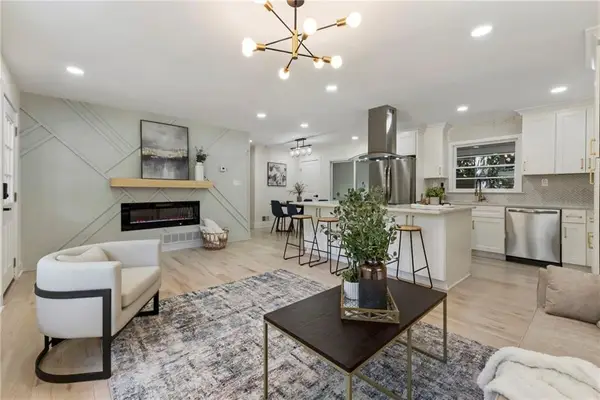 $349,900Active3 beds 2 baths1,265 sq. ft.
$349,900Active3 beds 2 baths1,265 sq. ft.1690 Carter Road, Decatur, GA 30032
MLS# 7721822Listed by: AUBEN REALTY, LLC - New
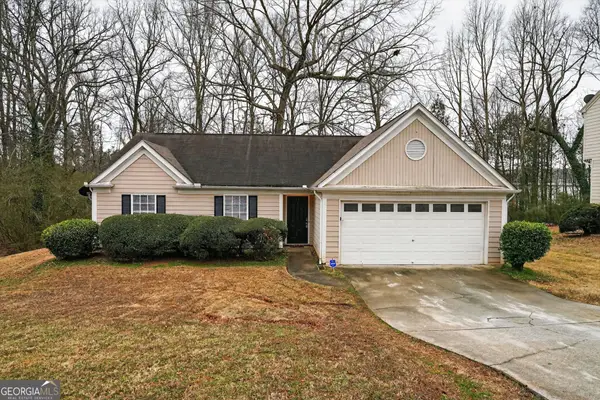 $224,900Active3 beds 2 baths1,452 sq. ft.
$224,900Active3 beds 2 baths1,452 sq. ft.4019 Wintersweet Drive, Decatur, GA 30034
MLS# 10694700Listed by: Trelora Realty, Inc.

