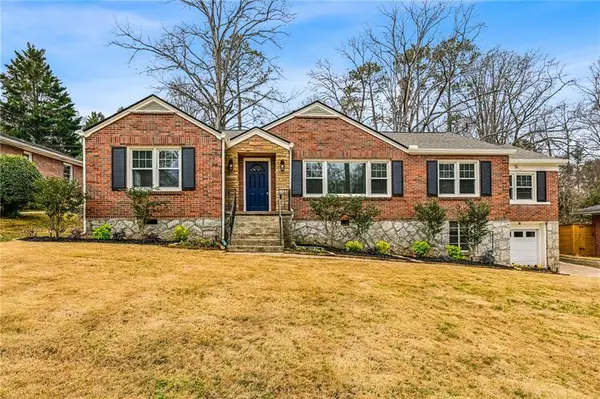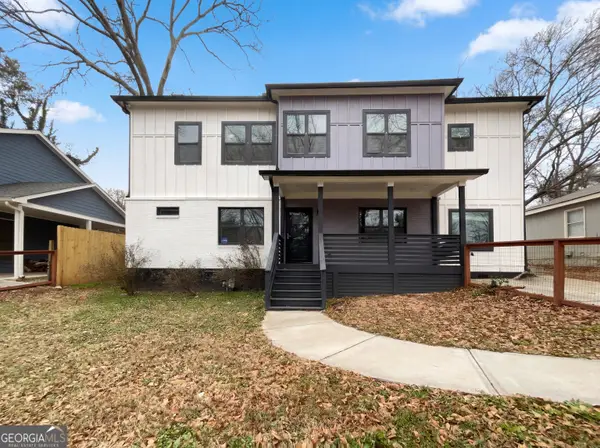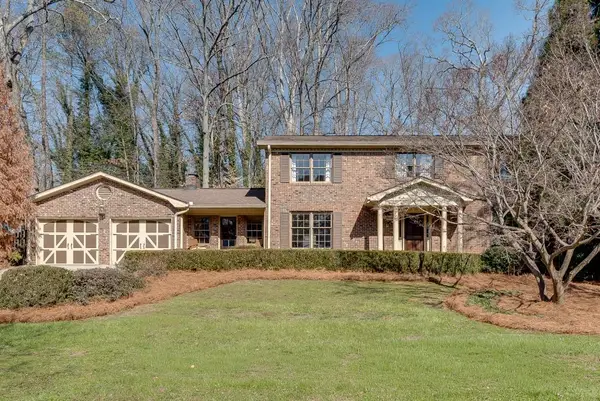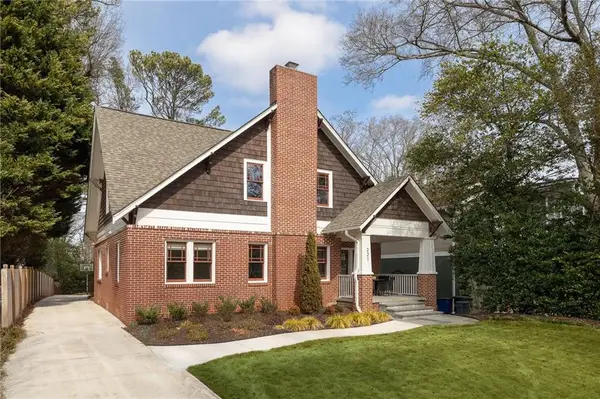3731 N Druid Hills Road, Decatur, GA 30033
Local realty services provided by:ERA Hirsch Real Estate Team
Listed by: andre liscinsky, charles welcome
Office: coldwell banker realty
MLS#:10670363
Source:METROMLS
Price summary
- Price:$499,000
- Price per sq. ft.:$398.56
About this home
Welcome to this stylish renovated ranch in North Druid Hills, a bright and airy 3 bed, 2 bath ranch on a spacious corner lot in one of Decatur's most sought-after neighborhoods. This beautifully updated home features a large kitchen with granite countertops, stainless steel appliances, subway tile, and open views to the dining and family room; perfect for entertaining or relaxing with loved ones. Both bathrooms have been tastefully renovated, and the home boasts a brand-new HVAC system, water heater, and appliances, including a new dishwasher, refrigerator, washer, and dryer. The roof entryway is sealed and insulated, and new leafless gutters have been installed. A new cement driveway adds to the curb appeal, while behind the scenes, all copper pipes in the crawl space and waterline have been replaced with durable PVC. The crawl space has also been cleaned and refreshed, and termite protection with quarterly pest control is in place. The yard has been thoughtfully cleared of dead and excess trees to create an open, usable outdoor space, ideal for family fun or quiet evenings outdoors. All this, just minutes from Emory University, Emory Decatur Hospital, Whole Foods, Toco Hill, Medlock Park, and I-285. Don't miss this rare opportunity to own a move-in ready home in a prime location.
Contact an agent
Home facts
- Year built:1956
- Listing ID #:10670363
- Updated:February 13, 2026 at 11:54 AM
Rooms and interior
- Bedrooms:3
- Total bathrooms:2
- Full bathrooms:2
- Living area:1,252 sq. ft.
Heating and cooling
- Cooling:Ceiling Fan(s), Central Air
- Heating:Central
Structure and exterior
- Roof:Composition
- Year built:1956
- Building area:1,252 sq. ft.
- Lot area:0.4 Acres
Schools
- High school:Druid Hills
- Middle school:Druid Hills
- Elementary school:Laurel Ridge
Utilities
- Water:Public, Water Available
- Sewer:Public Sewer, Sewer Available
Finances and disclosures
- Price:$499,000
- Price per sq. ft.:$398.56
- Tax amount:$7,786 (2024)
New listings near 3731 N Druid Hills Road
- Coming Soon
 $420,000Coming Soon4 beds 3 baths
$420,000Coming Soon4 beds 3 baths2085 Dellwood Place, Decatur, GA 30032
MLS# 7717294Listed by: COMPASS - New
 $589,000Active4 beds 3 baths1,536 sq. ft.
$589,000Active4 beds 3 baths1,536 sq. ft.2098 Trailmark Drive, Decatur, GA 30033
MLS# 7714403Listed by: ATLANTA FINE HOMES SOTHEBY'S INTERNATIONAL - New
 $750,000Active3 beds 2 baths1,931 sq. ft.
$750,000Active3 beds 2 baths1,931 sq. ft.364 W Parkwood Road, Decatur, GA 30030
MLS# 7718814Listed by: CHAPMAN HALL REALTY - New
 $97,000Active3 beds 2 baths1,292 sq. ft.
$97,000Active3 beds 2 baths1,292 sq. ft.16103 Waldrop Cove, Decatur, GA 30034
MLS# 10690720Listed by: BHHS Georgia Properties - New
 $459,000Active4 beds 4 baths2,694 sq. ft.
$459,000Active4 beds 4 baths2,694 sq. ft.1955 Meadow Lane, Decatur, GA 30032
MLS# 10690726Listed by: Opendoor Brokerage LLC - New
 $450,000Active-- beds -- baths
$450,000Active-- beds -- baths2985 Patty Hollow, Decatur, GA 30034
MLS# 10690673Listed by: Coldwell Banker Realty - New
 $1,085,000Active6 beds 4 baths3,551 sq. ft.
$1,085,000Active6 beds 4 baths3,551 sq. ft.1846 Angelique Drive, Decatur, GA 30033
MLS# 7718405Listed by: BOLST, INC. - Coming Soon
 $549,900Coming Soon3 beds 4 baths
$549,900Coming Soon3 beds 4 baths7 Chief Matthews Road #2B, Decatur, GA 30030
MLS# 10690143Listed by: Golley Realty Group - New
 $220,000Active2 beds 2 baths1,160 sq. ft.
$220,000Active2 beds 2 baths1,160 sq. ft.1501 Clairmont Road #323, Decatur, GA 30033
MLS# 7718323Listed by: HARRY NORMAN REALTORS - Open Sun, 2 to 4pmNew
 $1,295,000Active5 beds 4 baths3,415 sq. ft.
$1,295,000Active5 beds 4 baths3,415 sq. ft.221 Oak Lane, Decatur, GA 30030
MLS# 7715817Listed by: COMPASS

