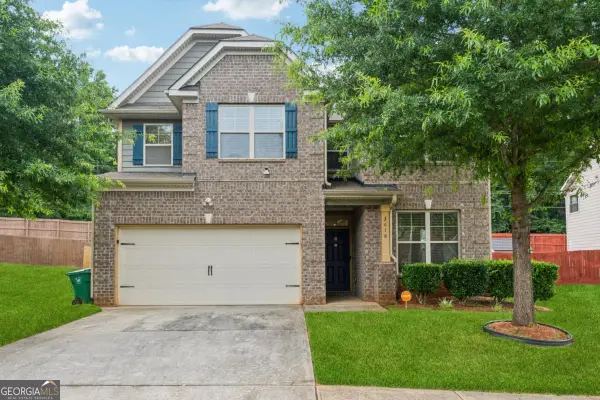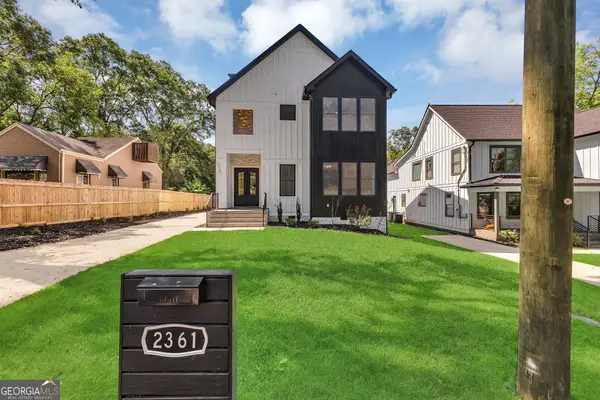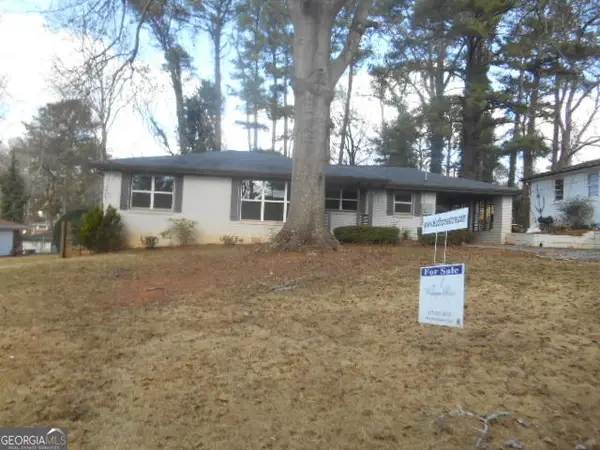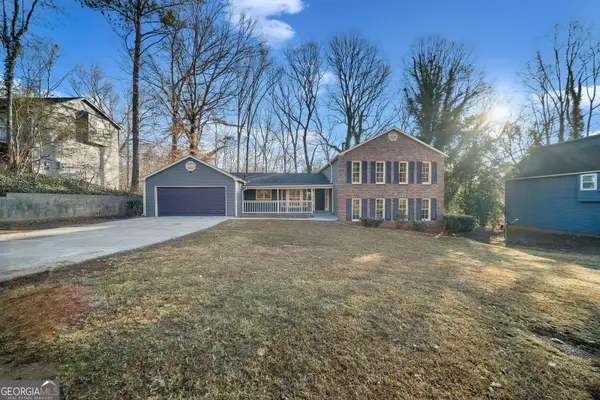4134 Hanes Drive, Decatur, GA 30035
Local realty services provided by:ERA Towne Square Realty, Inc.
4134 Hanes Drive,Decatur, GA 30035
$179,900
- 3 Beds
- 2 Baths
- - sq. ft.
- Single family
- Active
Listed by: marcia reid
Office: virtual properties realty.com
MLS#:10637391
Source:METROMLS
Price summary
- Price:$179,900
About this home
POTENTIAL! POTENTIAL This charming ranch-style home is located on a corner lot in the Tower High School district of Decatur. It offers three comfortable sized bedrooms with two full bathrooms. Kitchen provides ample counter and cabinet space for your culinary needs. The casual living and dining areas are seamlessly connected, great for entertaining and family gatherings, the formal living room offers additional space for intimate conversations or for special occasions. The expansive backyard has great potential for a serene backyard oasis while the landscaping opportunity for the front is endless. Property is located in close proximity to highways I20 & I285, with easy access to shopping, dining hospitals and much more. Home is clean and well cared for, Move-in ready. Exterior will need some TLC. Refrigerator, gas range, washer & Dryer, alarm system, microwave will remain, all in good condition. Roof is 12 years, Termite bond with Northwest is current, Water Heater 5 years, HVAC in great condition (Last serviced on 10/1/2025) NO RENTAL RESTRICTION! SOLD AS IS!
Contact an agent
Home facts
- Year built:1953
- Listing ID #:10637391
- Updated:December 30, 2025 at 11:51 AM
Rooms and interior
- Bedrooms:3
- Total bathrooms:2
- Full bathrooms:2
Heating and cooling
- Cooling:Central Air
- Heating:Central
Structure and exterior
- Year built:1953
- Lot area:0.25 Acres
Schools
- High school:Towers
- Middle school:Mary Mcleod Bethune
- Elementary school:Canby Lane
Utilities
- Water:Public, Water Available
- Sewer:Public Sewer, Sewer Available
Finances and disclosures
- Price:$179,900
- Tax amount:$710 (2024)
New listings near 4134 Hanes Drive
- New
 $330,000Active4 beds 3 baths
$330,000Active4 beds 3 baths3616 Sycamore Bend, Decatur, GA 30034
MLS# 10662364Listed by: Virtual Properties Realty.com - New
 $139,999Active3 beds 2 baths1,210 sq. ft.
$139,999Active3 beds 2 baths1,210 sq. ft.4089 Thetford Court, Decatur, GA 30035
MLS# 10662244Listed by: EasyStreet Realty Georgia - New
 $425,000Active4 beds 3 baths2,314 sq. ft.
$425,000Active4 beds 3 baths2,314 sq. ft.2224 Doris Drive, Decatur, GA 30034
MLS# 7696184Listed by: VIRTUAL PROPERTIES REALTY.COM - New
 $249,900Active5 beds 3 baths1,779 sq. ft.
$249,900Active5 beds 3 baths1,779 sq. ft.2897 Leisure Woods Lane, Decatur, GA 30034
MLS# 10662112Listed by: Trelora Realty, Inc. - New
 $339,000Active5 beds 3 baths3,444 sq. ft.
$339,000Active5 beds 3 baths3,444 sq. ft.3047 Kings Glen Trail, Decatur, GA 30034
MLS# 10662046Listed by: Century 21 Results - New
 $180,000Active4 beds 3 baths
$180,000Active4 beds 3 baths3864 Mcgill Lane, Decatur, GA 30034
MLS# 10662002Listed by: Rock River Realty LLC - New
 $750,000Active3 beds 5 baths3,550 sq. ft.
$750,000Active3 beds 5 baths3,550 sq. ft.2361 Lynn Iris Drive, Decatur, GA 30032
MLS# 10661980Listed by: Dalton Wade, Inc. - New
 $300,000Active3 beds 3 baths1,422 sq. ft.
$300,000Active3 beds 3 baths1,422 sq. ft.2536 Tyler Way, Decatur, GA 30032
MLS# 10661933Listed by: Westchester Realty LLC - New
 $364,900Active4 beds 3 baths2,657 sq. ft.
$364,900Active4 beds 3 baths2,657 sq. ft.4629 Dogwood Farms Drive, Decatur, GA 30034
MLS# 10661919Listed by: Prestige MJ Realty, LLC - New
 $399,000Active3 beds 3 baths1,458 sq. ft.
$399,000Active3 beds 3 baths1,458 sq. ft.2437 Hillside Avenue, Decatur, GA 30032
MLS# 7695946Listed by: BSI, LLC
