4201 Stratford Commons, Decatur, GA 30033
Local realty services provided by:ERA Sunrise Realty
4201 Stratford Commons,Decatur, GA 30033
$218,000
- 1 Beds
- 1 Baths
- 869 sq. ft.
- Condominium
- Active
Listed by: intown collective, christina douglas404-491-9641
Office: intown collective
MLS#:7655140
Source:FIRSTMLS
Price summary
- Price:$218,000
- Price per sq. ft.:$250.86
- Monthly HOA dues:$318
About this home
Your Perfect Decatur Haven at Stratford Commons! Discover the ease of condo ownership at 4201 Stratford Commons. Nestled in a sought-after, gated community in North Decatur, this delightful unit offers the ultimate blend of convenience and comfort. Step inside a light-filled space featuring a comfortable layout designed for both relaxation and easy entertaining. The community amenities elevate your everyday life: enjoy the resort-style pool on warm Georgia days, stay active at the on-site fitness center, and appreciate the tranquility of the beautifully maintained grounds. Location is key! You’ll have effortless access to the best of Decatur: acclaimed dining, diverse shopping, beautiful parks, and key institutions like Emory and the CDC. Commuting is simple with quick access to major roads. Don't miss this chance to grab a low-maintenance home in a friendly neighborhood. Ask about our special incentive for cash buyers! Experience Stratford Commons—schedule your visit now!
Contact an agent
Home facts
- Year built:2002
- Listing ID #:7655140
- Updated:February 10, 2026 at 02:31 PM
Rooms and interior
- Bedrooms:1
- Total bathrooms:1
- Full bathrooms:1
- Living area:869 sq. ft.
Heating and cooling
- Cooling:Ceiling Fan(s), Central Air
- Heating:Central, Electric
Structure and exterior
- Year built:2002
- Building area:869 sq. ft.
- Lot area:0.02 Acres
Schools
- High school:Druid Hills
- Middle school:Druid Hills
- Elementary school:Avondale
Utilities
- Water:Private, Water Available
- Sewer:Public Sewer, Sewer Available
Finances and disclosures
- Price:$218,000
- Price per sq. ft.:$250.86
- Tax amount:$3,715 (2024)
New listings near 4201 Stratford Commons
- New
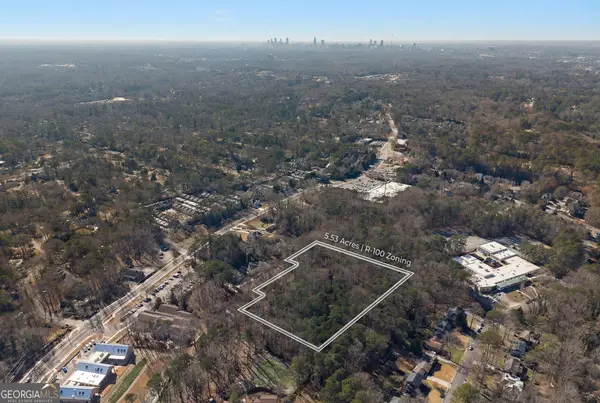 $1,600,000Active5.6 Acres
$1,600,000Active5.6 Acres2966 Lavista Road, Decatur, GA 30033
MLS# 10689802Listed by: Watson Realty Co - New
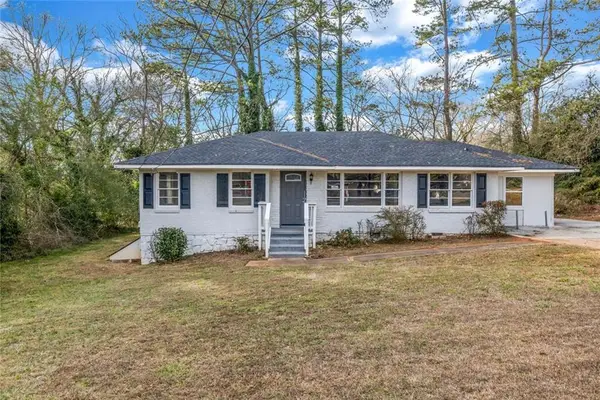 $280,000Active3 beds 2 baths1,376 sq. ft.
$280,000Active3 beds 2 baths1,376 sq. ft.2406 Tilson Road, Decatur, GA 30032
MLS# 7717862Listed by: EXP REALTY, LLC. - New
 $274,900Active3 beds 2 baths1,140 sq. ft.
$274,900Active3 beds 2 baths1,140 sq. ft.1881 Derrill Drive, Decatur, GA 30032
MLS# 7717988Listed by: HOMESMART - New
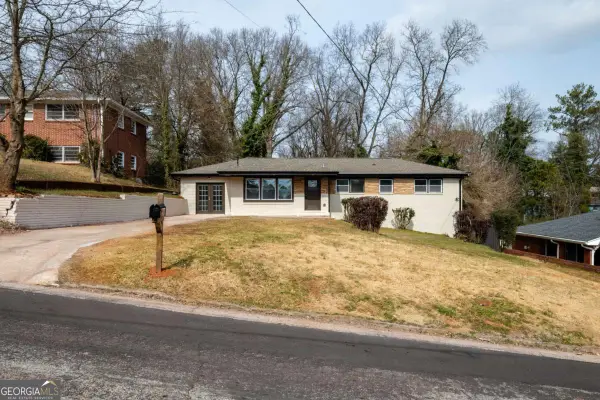 $349,000Active4 beds 3 baths2,440 sq. ft.
$349,000Active4 beds 3 baths2,440 sq. ft.2958 Valley Ridge Drive, Decatur, GA 30032
MLS# 10689716Listed by: Atlanta Brokers Collective - Open Thu, 8am to 7pmNew
 $201,000Active2 beds 2 baths1,268 sq. ft.
$201,000Active2 beds 2 baths1,268 sq. ft.3524 Sweetgum Lane, Decatur, GA 30032
MLS# 10689592Listed by: Opendoor Brokerage LLC - New
 $525,000Active4 beds 3 baths1,875 sq. ft.
$525,000Active4 beds 3 baths1,875 sq. ft.2950 Concord Drive, Decatur, GA 30033
MLS# 10689685Listed by: The Atlanta Home Experts - New
 $659,900Active7 beds 9 baths6,145 sq. ft.
$659,900Active7 beds 9 baths6,145 sq. ft.2914 Battlecrest Drive, Decatur, GA 30034
MLS# 10689359Listed by: Nation One Realty Group, Inc. - New
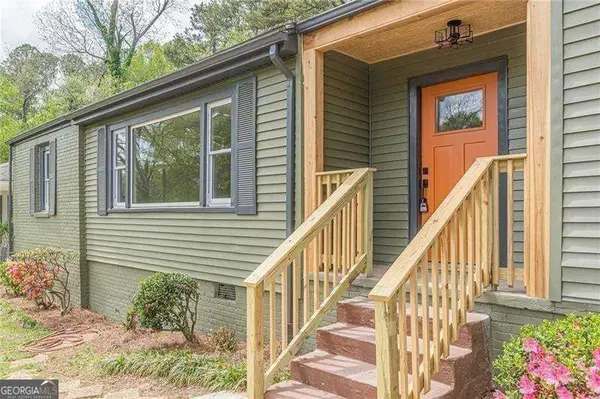 $389,000Active3 beds 3 baths
$389,000Active3 beds 3 baths525 Rosemont Drive, Decatur, GA 30032
MLS# 10689361Listed by: Atlanta Communities - Open Sun, 2 to 4pmNew
 $465,000Active3 beds 2 baths1,919 sq. ft.
$465,000Active3 beds 2 baths1,919 sq. ft.2738 Harrington Drive, Decatur, GA 30033
MLS# 10689191Listed by: REMAX Around Atlanta - New
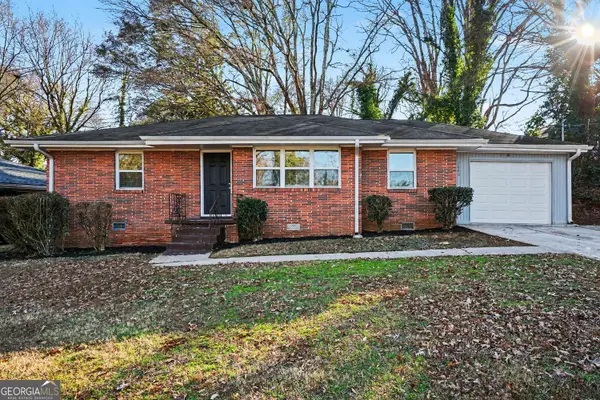 $259,900Active3 beds 2 baths1,571 sq. ft.
$259,900Active3 beds 2 baths1,571 sq. ft.1660 Valencia Road, Decatur, GA 30032
MLS# 10689168Listed by: Keller Williams Realty

