4210 Pepperdine Drive, Decatur, GA 30034
Local realty services provided by:ERA Towne Square Realty, Inc.
4210 Pepperdine Drive,Decatur, GA 30034
$287,500
- 4 Beds
- 3 Baths
- - sq. ft.
- Single family
- Pending
Listed by:shawna rickards
Office:keller williams realty atl part
MLS#:7637889
Source:FIRSTMLS
Price summary
- Price:$287,500
About this home
Welcome to this beautiful 4-bedroom home in the desirable Chapel Hill subdivision. This stunning property has been thoughtfully updated with new flooring, fresh paint, stylish fixtures, and brand-new appliances, creating a modern yet inviting space that's move-in ready. Step inside to a bright and airy living area, perfect for relaxing or entertaining. The updated kitchen boasts sleek countertops, contemporary cabinetry, and state-of-the-art appliances, making meal preparation effortless. The home features four spacious bedrooms, including a versatile room with a huge window that's perfect for a home office, study, or creative space. Both bathrooms have been tastefully renovated with modern finishes, offering a spa-like retreat. With a covered front porch, an attached garage, and a newly poured driveway, this home provides both charm and functionality. Nestled in a peaceful neighborhood while remaining close to shopping, dining, parks, and top-rated schools, it offers the perfect balance of tranquility and accessibility. Beyond its stylish interior, this home is ideally situated in a prime location. Just 20 minutes from Hartsfield-Jackson Atlanta International Airport and Downtown Atlanta, commuting is a breeze. Enjoy easy access to major highways, with I-20 and I-285 only 5 minutes away, making travel and daily errands incredibly convenient. Don't miss out on this incredible opportunity!
Contact an agent
Home facts
- Year built:1968
- Listing ID #:7637889
- Updated:October 16, 2025 at 07:35 AM
Rooms and interior
- Bedrooms:4
- Total bathrooms:3
- Full bathrooms:2
- Half bathrooms:1
Heating and cooling
- Cooling:Ceiling Fan(s), Central Air
- Heating:Central
Structure and exterior
- Year built:1968
- Lot area:0.3 Acres
Schools
- High school:Southwest Dekalb
- Middle school:Chapel Hill - Dekalb
- Elementary school:Chapel Hill - Dekalb
Utilities
- Water:Public, Water Available
- Sewer:Public Sewer
Finances and disclosures
- Price:$287,500
- Tax amount:$4,311 (2024)
New listings near 4210 Pepperdine Drive
- New
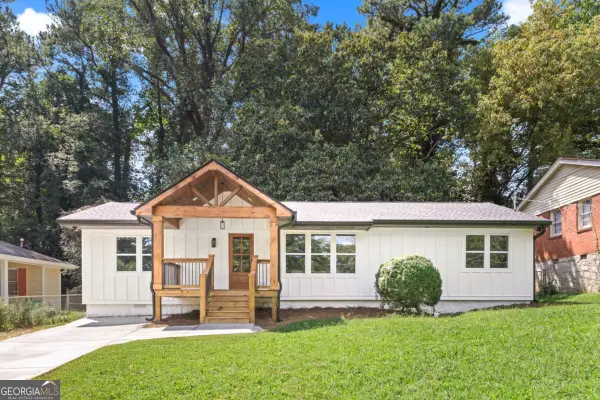 $399,000Active3 beds 3 baths1,280 sq. ft.
$399,000Active3 beds 3 baths1,280 sq. ft.2053 Juanita Street, Decatur, GA 30032
MLS# 10625705Listed by: Coldwell Banker Realty - New
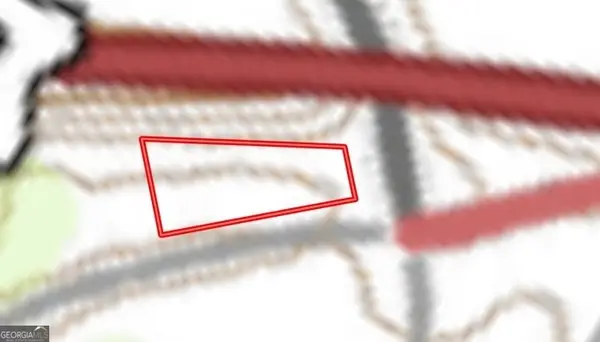 $200,000Active0.59 Acres
$200,000Active0.59 Acres2974 Concord Drive, Decatur, GA 30033
MLS# 10625684Listed by: Coldwell Banker Kinard Realty - New
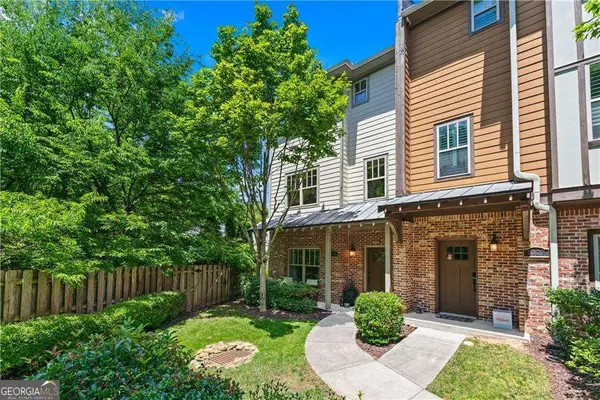 $619,900Active3 beds 4 baths2,015 sq. ft.
$619,900Active3 beds 4 baths2,015 sq. ft.1325 Oakview Road, Decatur, GA 30030
MLS# 10625661Listed by: Coldwell Banker Realty - New
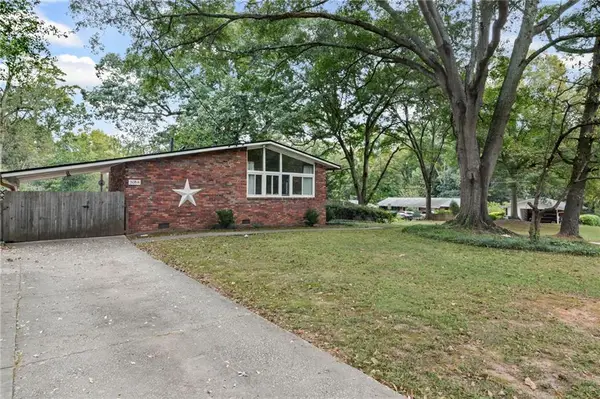 $315,000Active3 beds 1 baths962 sq. ft.
$315,000Active3 beds 1 baths962 sq. ft.3068 Hollywood Drive, Decatur, GA 30033
MLS# 7666515Listed by: KELLER WILLIAMS REALTY ATLANTA PARTNERS - New
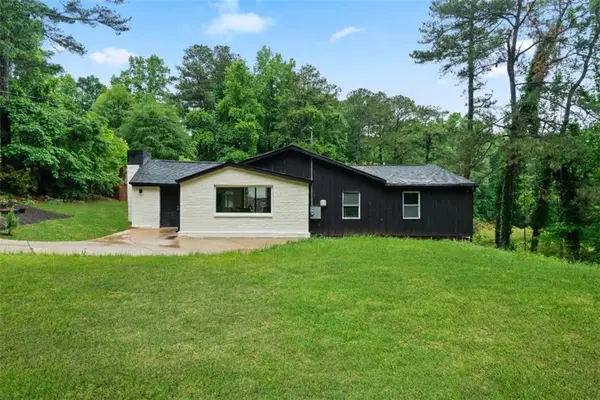 $349,000Active3 beds 2 baths1,670 sq. ft.
$349,000Active3 beds 2 baths1,670 sq. ft.980 Porter Road, Decatur, GA 30032
MLS# 7666457Listed by: COLDWELL BANKER REALTY - Coming Soon
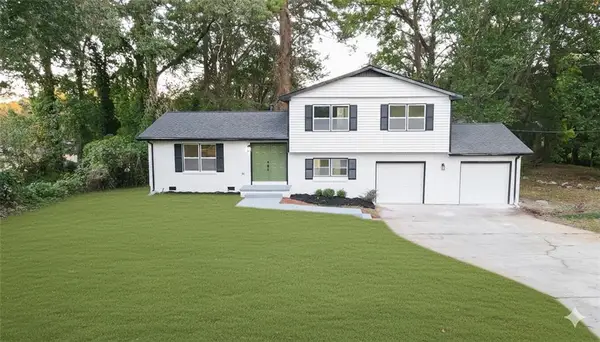 $297,000Coming Soon3 beds 3 baths
$297,000Coming Soon3 beds 3 baths2884 Grand Pines Court, Decatur, GA 30034
MLS# 7666294Listed by: EXP REALTY, LLC. - New
 $172,000Active2 beds 1 baths1,040 sq. ft.
$172,000Active2 beds 1 baths1,040 sq. ft.2396 Lawrenceville Highway, Decatur, GA 30033
MLS# 7666422Listed by: HOMESMART - New
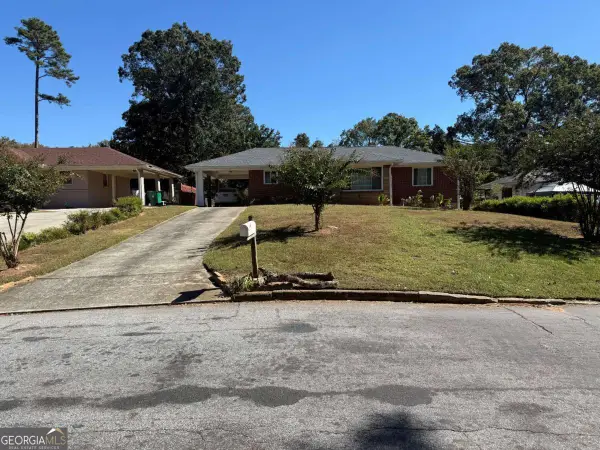 $225,000Active3 beds 1 baths1,169 sq. ft.
$225,000Active3 beds 1 baths1,169 sq. ft.2118 Glendale Drive, Decatur, GA 30032
MLS# 10625291Listed by: Coldwell Banker Realty - New
 $225,000Active2 beds 2 baths1,160 sq. ft.
$225,000Active2 beds 2 baths1,160 sq. ft.1501 Clairmont Road #323, Decatur, GA 30033
MLS# 7666089Listed by: HARRY NORMAN REALTORS - New
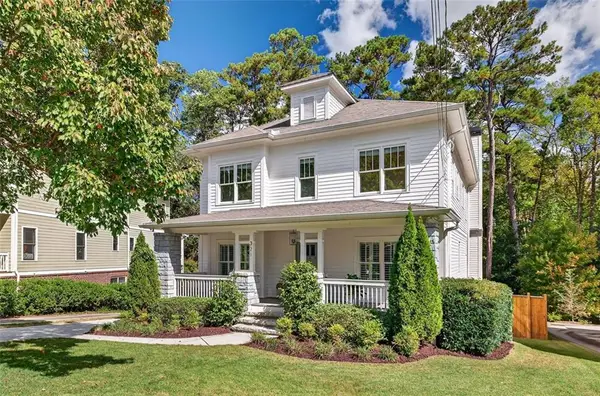 $1,649,000Active6 beds 5 baths4,562 sq. ft.
$1,649,000Active6 beds 5 baths4,562 sq. ft.321 Huron Street, Decatur, GA 30030
MLS# 7665761Listed by: COMPASS
