490 Sherman Way, Decatur, GA 30033
Local realty services provided by:ERA Sunrise Realty
490 Sherman Way,Decatur, GA 30033
$275,000
- 2 Beds
- 2 Baths
- 1,215 sq. ft.
- Condominium
- Active
Listed by: christine aiken, alex smith meier404-564-5560
Office: keller williams realty metro atlanta
MLS#:7626130
Source:FIRSTMLS
Price summary
- Price:$275,000
- Price per sq. ft.:$226.34
- Monthly HOA dues:$425
About this home
Beautifully renovated top-floor condo featuring 2 bedrooms and 2 baths that perfectly blends style, location, and value!! Located just minutes from Emory Village, the CDC, downtown Decatur, and a variety of shopping and dining options, this spacious condo offers the ultimate convenience. Nestled at the back of the community to ensure maximum privacy while boasting modern updates throughout for your comfort.
The kitchen showcases crisp white cabinets, stainless steel appliances—including a rare gas range for condos—and bar counter seating, making it perfect for entertaining. The open floor plan seamlessly integrates the living room, dining area, and kitchen, highlighted by a wall of windows that flood the space with natural sunlight. An expansive living room, complete with a cozy gas fireplace flanked by bookshelves, sets a warm and inviting ambiance which opens to a generous outdoor deck overlooking a serene green canopy, ideal for relaxation.
Designed with a thoughtful roommate layout, this condo offers ample separation between the primary and secondary bedrooms. The primary suite features a fully renovated en-suite bath equipped with a stylish vanity housing plenty of storage topped with quartz countertops and a chic glass-enclosed shower. The second bedroom, located near the front of the unit, provides easy access to another updated full bathroom with laundry closet. Additional features include sizable closets for all your storage needs, fresh paint throughout, HVAC system less than 3 years old. Don’t miss out on this fantastic opportunity to enjoy comfortable living in a prime location!
Contact an agent
Home facts
- Year built:1985
- Listing ID #:7626130
- Updated:February 11, 2026 at 11:34 PM
Rooms and interior
- Bedrooms:2
- Total bathrooms:2
- Full bathrooms:2
- Living area:1,215 sq. ft.
Heating and cooling
- Cooling:Ceiling Fan(s), Central Air
- Heating:Forced Air, Natural Gas
Structure and exterior
- Roof:Composition
- Year built:1985
- Building area:1,215 sq. ft.
Schools
- High school:Druid Hills
- Middle school:Druid Hills
- Elementary school:Fernbank
Utilities
- Water:Public, Water Available
- Sewer:Public Sewer, Sewer Available
Finances and disclosures
- Price:$275,000
- Price per sq. ft.:$226.34
- Tax amount:$2,434 (2024)
New listings near 490 Sherman Way
- New
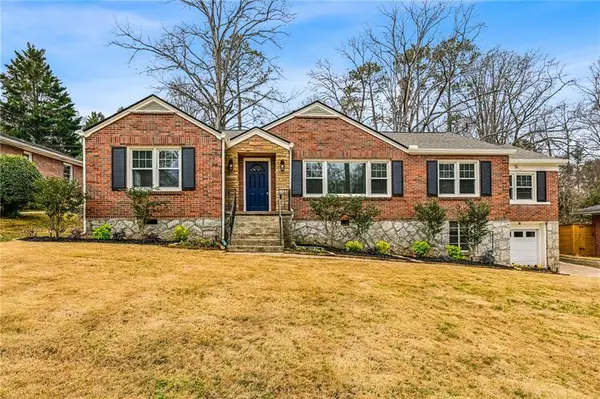 $750,000Active3 beds 2 baths1,931 sq. ft.
$750,000Active3 beds 2 baths1,931 sq. ft.364 W Parkwood Road, Decatur, GA 30030
MLS# 7718814Listed by: CHAPMAN HALL REALTY - New
 $97,000Active3 beds 2 baths1,292 sq. ft.
$97,000Active3 beds 2 baths1,292 sq. ft.16103 Waldrop Cove, Decatur, GA 30034
MLS# 10690720Listed by: BHHS Georgia Properties - New
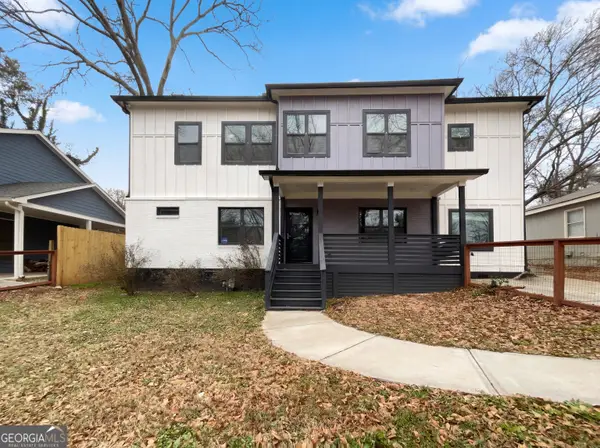 $459,000Active4 beds 4 baths2,694 sq. ft.
$459,000Active4 beds 4 baths2,694 sq. ft.1955 Meadow Lane, Decatur, GA 30032
MLS# 10690726Listed by: Opendoor Brokerage LLC - New
 $450,000Active-- beds -- baths
$450,000Active-- beds -- baths2985 Patty Hollow, Decatur, GA 30034
MLS# 10690673Listed by: Coldwell Banker Realty - New
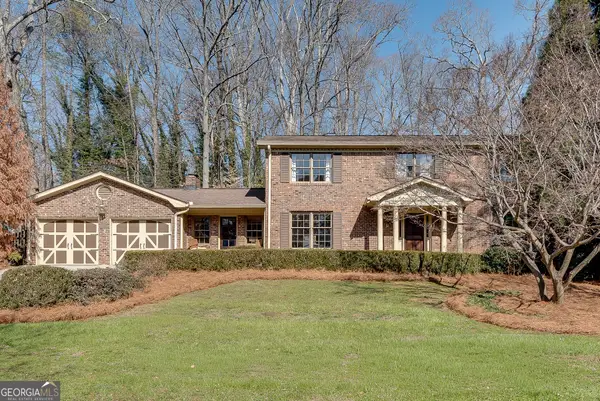 $1,085,000Active6 beds 4 baths3,551 sq. ft.
$1,085,000Active6 beds 4 baths3,551 sq. ft.1846 Angelique Drive, Decatur, GA 30033
MLS# 10690240Listed by: Bolst, Inc. - Open Sun, 2 to 5pmNew
 $625,000Active4 beds 2 baths2,428 sq. ft.
$625,000Active4 beds 2 baths2,428 sq. ft.1362 Faraday Place, Decatur, GA 30033
MLS# 10690139Listed by: Bolst, Inc. - Coming Soon
 $549,900Coming Soon3 beds 4 baths
$549,900Coming Soon3 beds 4 baths7 Chief Matthews Road #2B, Decatur, GA 30030
MLS# 10690143Listed by: Golley Realty Group - New
 $622,000Active4 beds 3 baths3,023 sq. ft.
$622,000Active4 beds 3 baths3,023 sq. ft.1681 Reserve Way, Decatur, GA 30033
MLS# 10690200Listed by: Hester Group, REALTORS - New
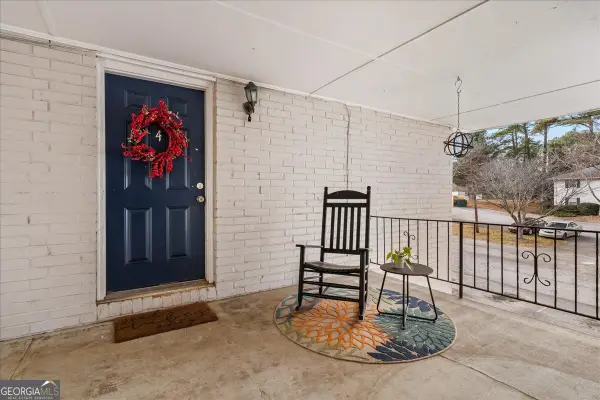 $170,000Active2 beds 1 baths
$170,000Active2 beds 1 baths777 Jordan Lane #4, Decatur, GA 30033
MLS# 10690050Listed by: Keller Williams Realty - New
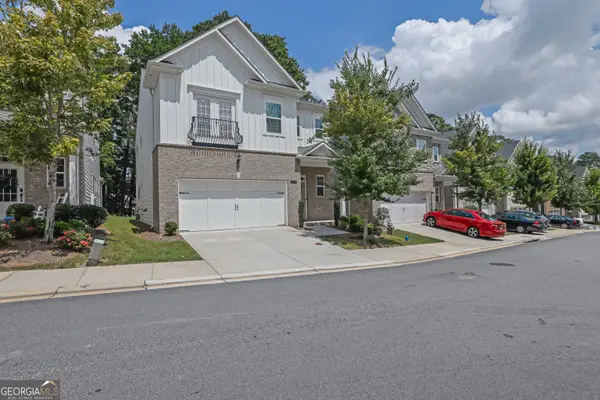 $740,000Active3 beds 4 baths2,712 sq. ft.
$740,000Active3 beds 4 baths2,712 sq. ft.1225 Hampton Park Road, Decatur, GA 30033
MLS# 10690053Listed by: Bolst, Inc.

