494 Rosemont Drive, Decatur, GA 30032
Local realty services provided by:ERA Hirsch Real Estate Team
494 Rosemont Drive,Decatur, GA 30032
$495,000
- 3 Beds
- 2 Baths
- - sq. ft.
- Single family
- Sold
Listed by: robbie harris
Office: compass
MLS#:10630381
Source:METROMLS
Sorry, we are unable to map this address
Price summary
- Price:$495,000
About this home
You know, your next home doesn't have to be boring. I know you've been looking all over Atlanta's east side (and probably beyond) to find the one that doesn't just check boxes, but makes your heart skip a beat. The kind of home where you can't wait to invite friends over because you want to show off all the interesting mid-century modern architectural features, and the way the light from the two huge windows in the living room make you feel like you're on the set of Mad Men. No offense to all the other homes you've walked into, but they just can't offer you what this one can. A vibe. Something to be proud of. Your own unique slice of Atlanta. 494 Rosemont Drive has everything you need: two bedrooms, two full bathrooms, finished walk-out basement with extra living room and optional third bedroom for guests; but it also has everything you want: hardwood floors throughout, custom built-in shelving in the primary walk-in closet, long transom window high above the double vanity in the primary bathroom, and handcrafted touches like walnut floating cabinets and shelves in the kitchen and cedar handrails made by a local woodworker. Outside is just as inviting as inside with a fully fenced backyard, generous patio with wood-screen privacy feature, and a front porch perfect for morning and coffee neighborly hellos. Lots of storage in the unfinished portion of the basement and backyard shed. Located across the street from the prestigious East Lake Golf Club, and just minutes to some of the city's best dining in downtown Decatur, Oakhurst, Kirkwood, and East Atlanta Village. Walk to Buena Vista Lake with a walking trail, dock, & fishing. You've found it, your own distinctive slice of Atlanta. Schedule a private tour and see for yourself.
Contact an agent
Home facts
- Year built:1955
- Listing ID #:10630381
- Updated:January 18, 2026 at 07:30 AM
Rooms and interior
- Bedrooms:3
- Total bathrooms:2
- Full bathrooms:2
Heating and cooling
- Cooling:Ceiling Fan(s), Central Air
- Heating:Central
Structure and exterior
- Roof:Composition
- Year built:1955
Schools
- High school:MH Jackson Jr
- Middle school:King
- Elementary school:Toomer
Utilities
- Water:Public, Water Available
- Sewer:Public Sewer, Sewer Connected
Finances and disclosures
- Price:$495,000
- Tax amount:$3,950 (25)
New listings near 494 Rosemont Drive
- New
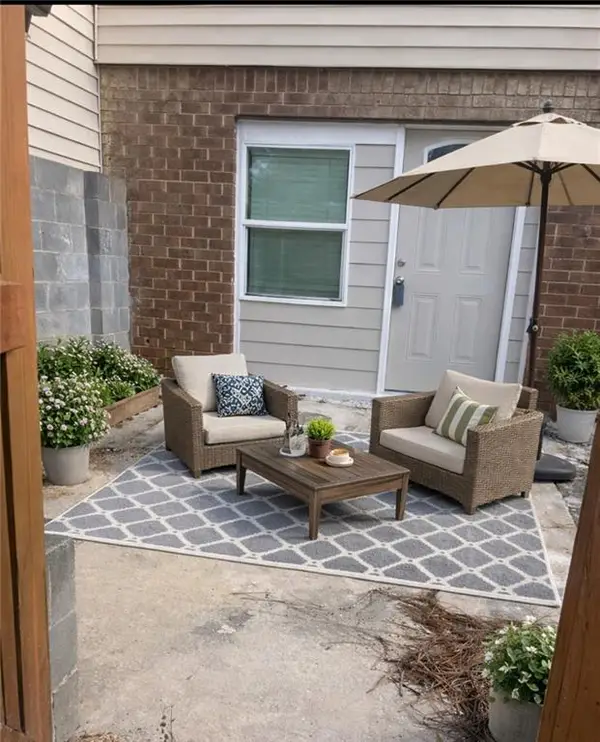 $149,900Active2 beds 2 baths1,248 sq. ft.
$149,900Active2 beds 2 baths1,248 sq. ft.3157 Olive Tree Court, Decatur, GA 30034
MLS# 7706103Listed by: CUSHION REALTY GROUP, LLC - New
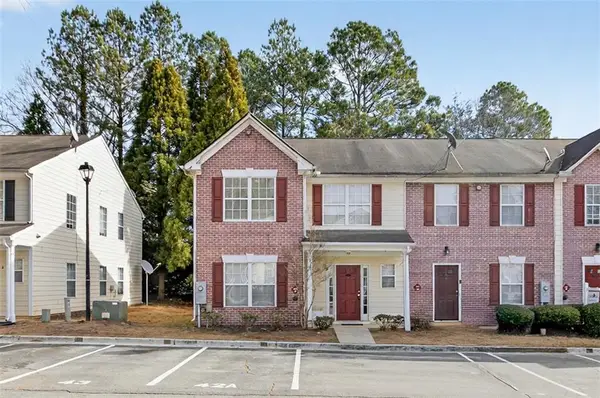 $215,000Active3 beds 3 baths1,434 sq. ft.
$215,000Active3 beds 3 baths1,434 sq. ft.3159 Panthers Trace, Decatur, GA 30034
MLS# 7706064Listed by: SOLACE REALTY, LLC - New
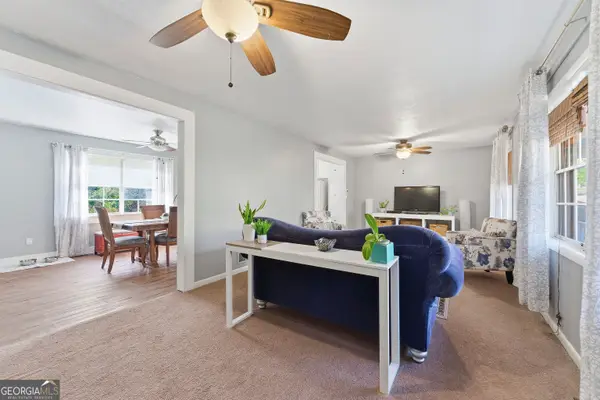 $259,000Active3 beds 2 baths1,958 sq. ft.
$259,000Active3 beds 2 baths1,958 sq. ft.3033 Thrasher Circle, Decatur, GA 30032
MLS# 10674604Listed by: Keller Williams Realty - Coming Soon
 $445,000Coming Soon3 beds 3 baths
$445,000Coming Soon3 beds 3 baths1102 Moorestown Circle, Decatur, GA 30033
MLS# 7706018Listed by: REALTY HUB, LLC - New
 $269,900Active5 beds 2 baths1,632 sq. ft.
$269,900Active5 beds 2 baths1,632 sq. ft.3733 Milliken Court, Decatur, GA 30034
MLS# 7705990Listed by: CHAPMAN HALL REALTY - New
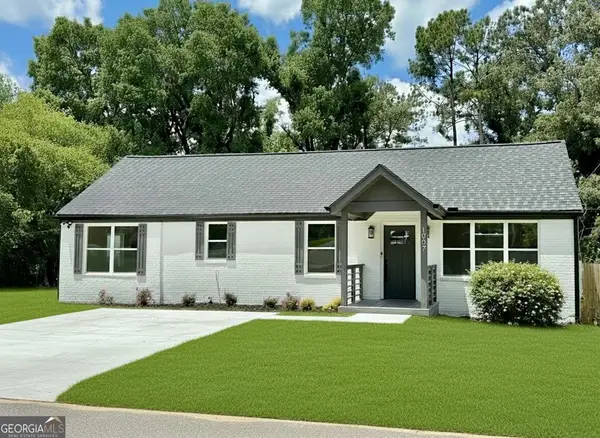 $395,000Active4 beds 3 baths
$395,000Active4 beds 3 baths1937 Don Juan Lane, Decatur, GA 30032
MLS# 10674357Listed by: House America Real Estate Group, LLC - New
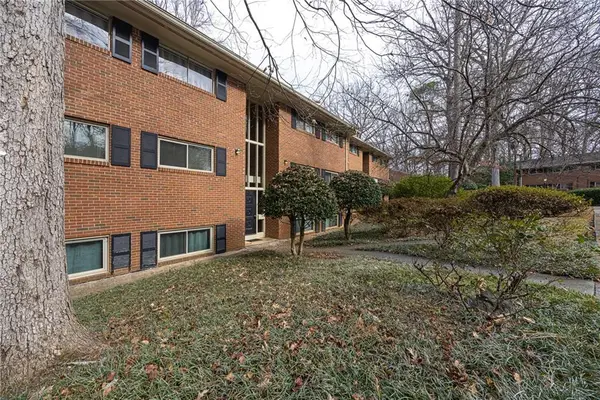 $185,000Active2 beds 1 baths1,032 sq. ft.
$185,000Active2 beds 1 baths1,032 sq. ft.1111 Clairemont Avenue #J2, Decatur, GA 30030
MLS# 7702611Listed by: RE/MAX AROUND ATLANTA REALTY - Coming Soon
 $985,000Coming Soon4 beds 4 baths
$985,000Coming Soon4 beds 4 baths2576 River Oak Drive, Decatur, GA 30033
MLS# 10674297Listed by: Keller Knapp, Inc - New
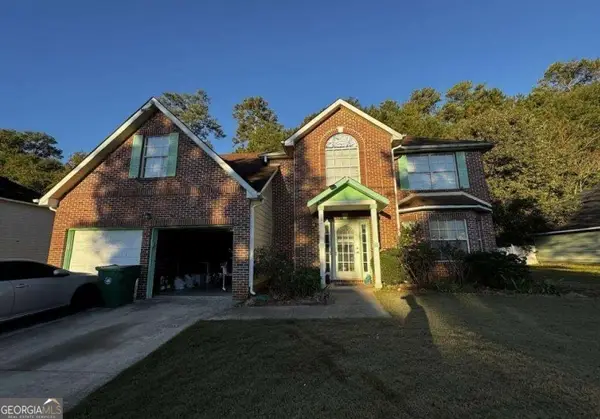 $315,000Active5 beds 4 baths
$315,000Active5 beds 4 baths2465 Marsh Rabbit Bnd, Decatur, GA 30035
MLS# 10674241Listed by: RICE REAL ESTATE - Open Sun, 2 to 4pmNew
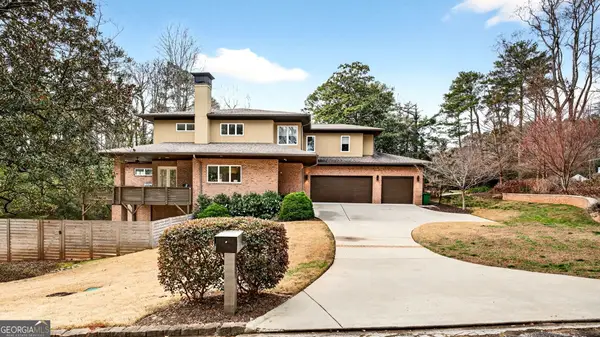 $1,495,000Active5 beds 4 baths
$1,495,000Active5 beds 4 baths1155 Mcconnell Drive, Decatur, GA 30033
MLS# 10674183Listed by: Keller Williams Realty
