586 Avondale Park Circle #51, Decatur, GA 30032
Local realty services provided by:ERA Sunrise Realty
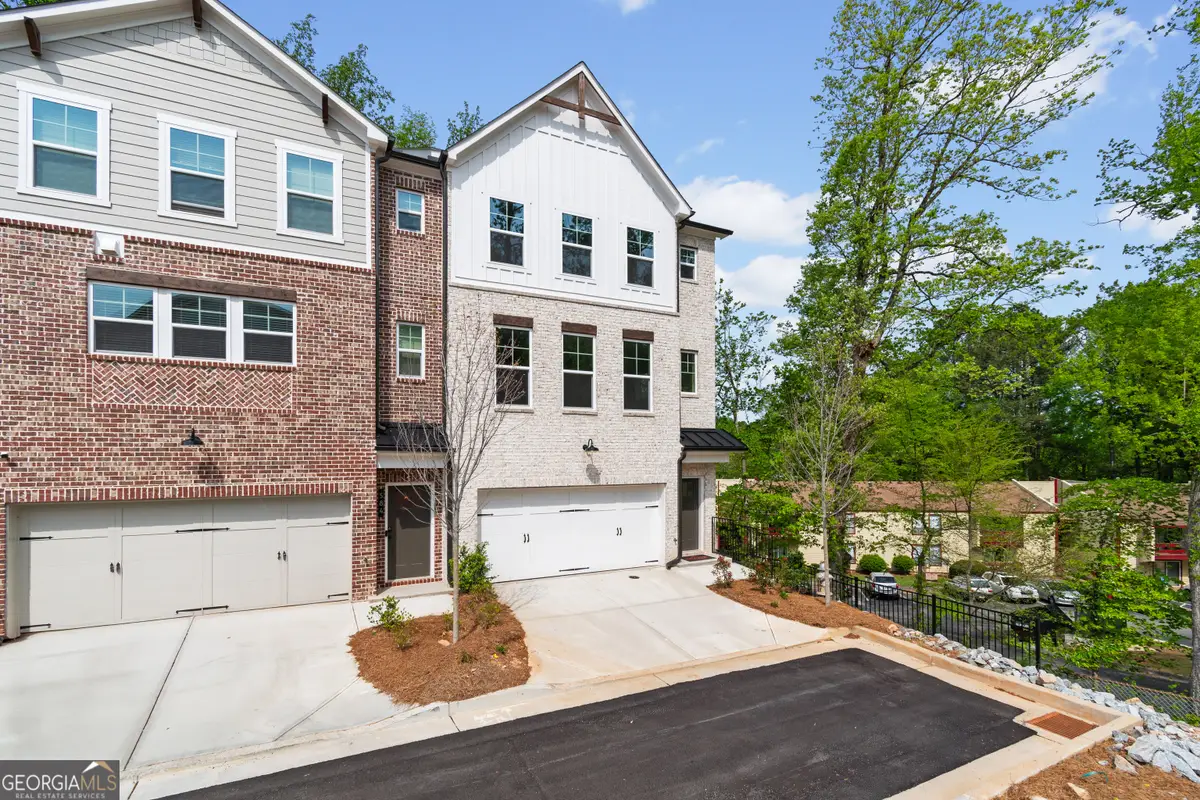


586 Avondale Park Circle #51,Decatur, GA 30032
$489,000
- 3 Beds
- 4 Baths
- 2,272 sq. ft.
- Townhouse
- Active
Listed by:stephanie cox6783002708, stephanie.cox@beazer.com
Office:beazer realty corp.
MLS#:10537795
Source:METROMLS
Price summary
- Price:$489,000
- Price per sq. ft.:$215.23
- Monthly HOA dues:$20.83
About this home
Avondale Park featuring 3 story energy efficient townhomes with open concept and lots of windows for natural lighting. You can enjoy time with your family while they enjoy entertainment in the great room laying in front of a cozy fire watching their favorite movie while cooking in your luxurious kitchen featuring quartz counter tops with oversized island and hardwood flooring throughout. Our homes have 2 Primary Bedrooms with full baths and walk-in closets. Bedroom including full bath on first floor with foyer and hardwoods. Community is conveniently located near the interstate, Train Station, Downtown Decatur and the Dekalb County Farmers Market. Home is completed and ready to move in. $10k incentives with our mortgage choice lenders. Use direction for GPS from address in direction section. Copy and paste link below for more community information. https://beazer.utourhomes.com/visitor?tourPropertyId=b78a576c-b606-442f-ae8d-e625feaca35d&lang=en
Contact an agent
Home facts
- Year built:2024
- Listing Id #:10537795
- Updated:August 16, 2025 at 10:43 AM
Rooms and interior
- Bedrooms:3
- Total bathrooms:4
- Full bathrooms:3
- Half bathrooms:1
- Living area:2,272 sq. ft.
Heating and cooling
- Cooling:Ceiling Fan(s), Central Air, Electric, Zoned
- Heating:Central, Natural Gas
Structure and exterior
- Roof:Composition
- Year built:2024
- Building area:2,272 sq. ft.
- Lot area:0.1 Acres
Schools
- High school:Druid Hills
- Middle school:Druid Hills
- Elementary school:Avondale
Utilities
- Water:Public, Water Available
- Sewer:Public Sewer, Sewer Connected
Finances and disclosures
- Price:$489,000
- Price per sq. ft.:$215.23
- Tax amount:$1 (2023)
New listings near 586 Avondale Park Circle #51
- New
 $540,000Active3 beds 4 baths2,595 sq. ft.
$540,000Active3 beds 4 baths2,595 sq. ft.1050 Brookglynn Trace, Decatur, GA 30032
MLS# 7633584Listed by: ATLANTA FINE HOMES SOTHEBY'S INTERNATIONAL - New
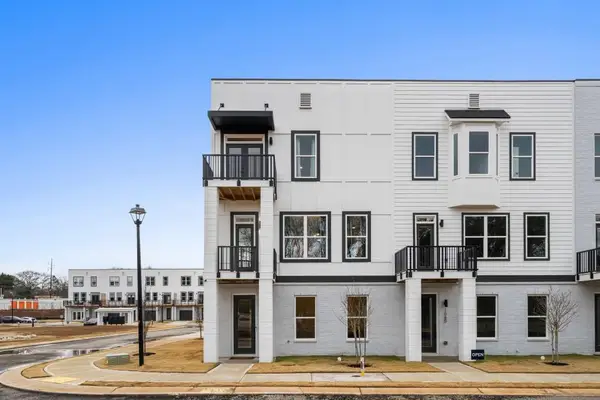 $535,000Active3 beds 4 baths2,595 sq. ft.
$535,000Active3 beds 4 baths2,595 sq. ft.1046 Brookglynn Trace, Decatur, GA 30032
MLS# 7633612Listed by: ATLANTA FINE HOMES SOTHEBY'S INTERNATIONAL - New
 $535,000Active3 beds 4 baths2,595 sq. ft.
$535,000Active3 beds 4 baths2,595 sq. ft.1042 Brookglynn Trace, Decatur, GA 30032
MLS# 7633621Listed by: ATLANTA FINE HOMES SOTHEBY'S INTERNATIONAL - New
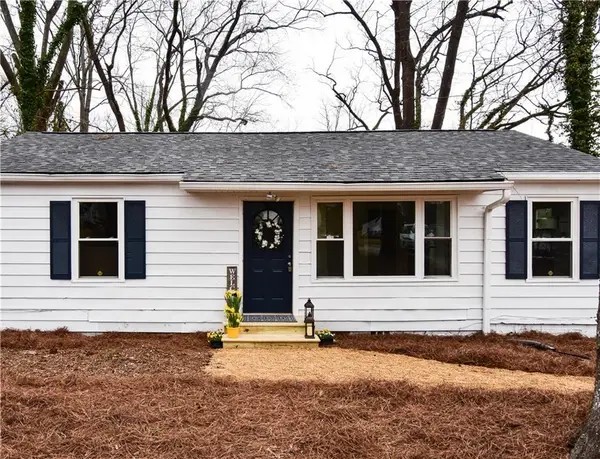 $269,900Active3 beds 2 baths1,008 sq. ft.
$269,900Active3 beds 2 baths1,008 sq. ft.3601 Orchard Circle, Decatur, GA 30032
MLS# 7633515Listed by: VIRTUAL PROPERTIES REALTY.COM - New
 $350,000Active2 beds 3 baths1,452 sq. ft.
$350,000Active2 beds 3 baths1,452 sq. ft.1460 Leafmore Place, Decatur, GA 30033
MLS# 7632471Listed by: NOBLE FIG REALTY - New
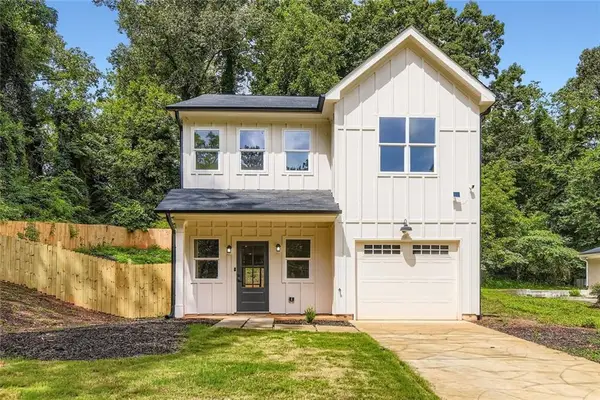 $450,000Active3 beds 3 baths1,701 sq. ft.
$450,000Active3 beds 3 baths1,701 sq. ft.2127 Nichols Lane, Decatur, GA 30032
MLS# 7632960Listed by: KELLER WILLIAMS NORTH ATLANTA - New
 $479,900Active3 beds 3 baths1,868 sq. ft.
$479,900Active3 beds 3 baths1,868 sq. ft.2009 Delphine Drive, Decatur, GA 30032
MLS# 7633447Listed by: KELLER WILLIAMS REALTY METRO ATLANTA - New
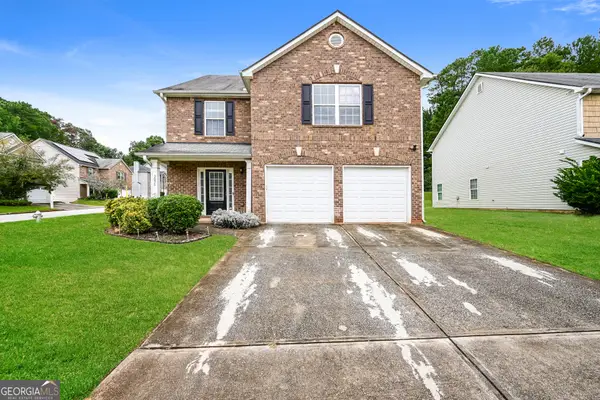 $305,000Active4 beds 3 baths2,242 sq. ft.
$305,000Active4 beds 3 baths2,242 sq. ft.3098 Leyland Court, Decatur, GA 30034
MLS# 10585387Listed by: EveryState - New
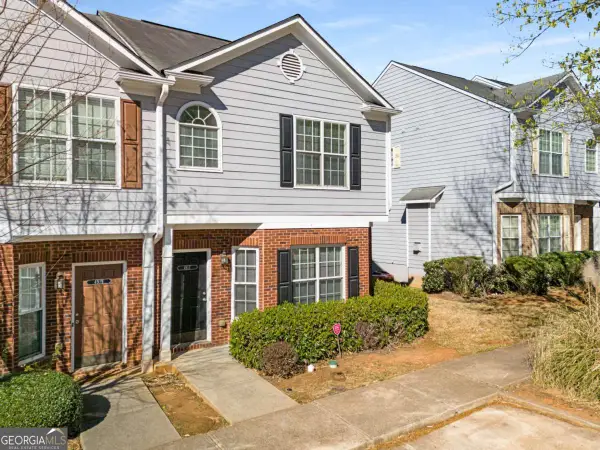 $175,000Active3 beds 3 baths1,464 sq. ft.
$175,000Active3 beds 3 baths1,464 sq. ft.4917 Walden Lake Square, Decatur, GA 30035
MLS# 10585236Listed by: Bolst, Inc. - New
 $448,900Active4 beds 3 baths2,616 sq. ft.
$448,900Active4 beds 3 baths2,616 sq. ft.2968 Edna Lane, Decatur, GA 30032
MLS# 7631978Listed by: VIRTUAL PROPERTIES REALTY.COM
