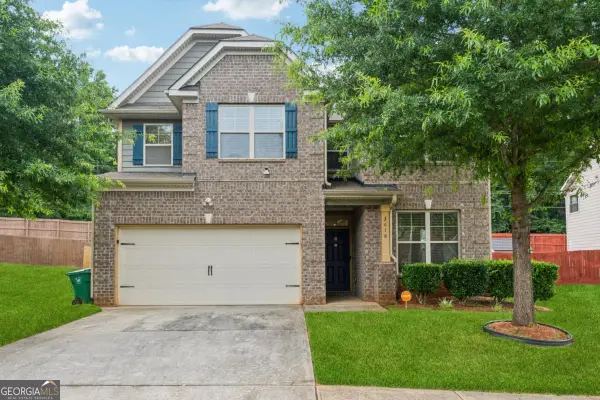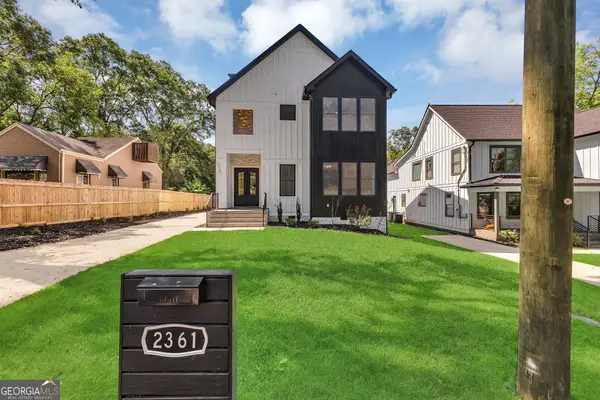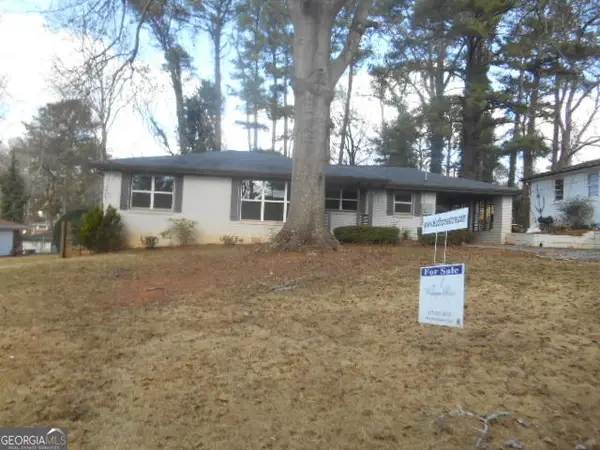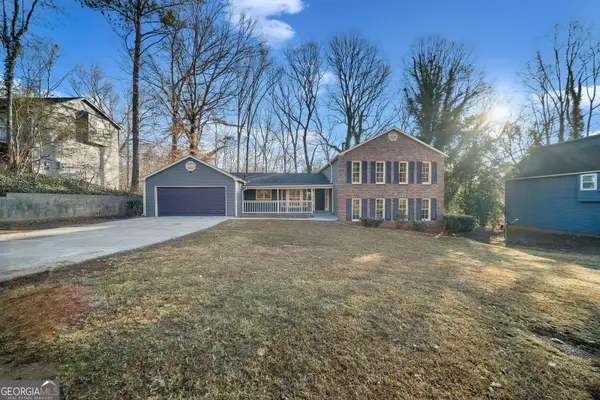608 Avondale Park Circle, Decatur, GA 30032
Local realty services provided by:ERA Kings Bay Realty
608 Avondale Park Circle,Decatur, GA 30032
$555,000
- 3 Beds
- 3 Baths
- - sq. ft.
- Single family
- Active
Listed by: angela lawson
Office: palmerhouse properties
MLS#:10634422
Source:METROMLS
Price summary
- Price:$555,000
- Monthly HOA dues:$166
About this home
Welcome to this stunning 3-bedroom, 2.5-bath home nestled in the vibrant Avondale Estates Community. Thoughtfully designed with modern comfort and style in mind, this home offers an open-concept layout that's perfect for everyday living and entertaining. The beautiful kitchen is a true centerpiece, featuring quartz countertops, an oversized island, and premium KitchenAid stainless steel appliances. It flows seamlessly into the family room with a cozy fireplace, creating a warm and inviting atmosphere. Step outside to the covered patio with a ceiling fan, ideal for relaxing or hosting guests year-round. Upstairs, you'll find an oversized master suite complete with a private sitting area-a perfect retreat for reading or unwinding. The luxurious master bath offers a soaking tub, separate shower, and double vanity, while the walk-in closet provides direct access to the laundry room, equipped with washer and dryer for added convenience. Two additional bedrooms provide ample space and share a full bath with a double vanity. Built as an Energy Plus Home, this property is Energy Star Certified and Indoor AirPlus qualified, ensuring superior comfort and efficiency. The Rhea air duct system enhances indoor air quality, making this home as healthy as it is beautiful. Modern living, energy efficiency, and unbeatable location - this Decatur gem has it all!
Contact an agent
Home facts
- Year built:2023
- Listing ID #:10634422
- Updated:December 30, 2025 at 11:39 AM
Rooms and interior
- Bedrooms:3
- Total bathrooms:3
- Full bathrooms:2
- Half bathrooms:1
Heating and cooling
- Cooling:Ceiling Fan(s), Central Air
- Heating:Central, Forced Air
Structure and exterior
- Roof:Composition
- Year built:2023
- Lot area:0.1 Acres
Schools
- High school:Druid Hills
- Middle school:Druid Hills
- Elementary school:Avondale
Utilities
- Water:Public, Water Available
- Sewer:Public Sewer, Sewer Available
Finances and disclosures
- Price:$555,000
- Tax amount:$2,171 (2024)
New listings near 608 Avondale Park Circle
- New
 $330,000Active4 beds 3 baths
$330,000Active4 beds 3 baths3616 Sycamore Bend, Decatur, GA 30034
MLS# 10662364Listed by: Virtual Properties Realty.com - New
 $139,999Active3 beds 2 baths1,210 sq. ft.
$139,999Active3 beds 2 baths1,210 sq. ft.4089 Thetford Court, Decatur, GA 30035
MLS# 10662244Listed by: EasyStreet Realty Georgia - New
 $425,000Active4 beds 3 baths2,314 sq. ft.
$425,000Active4 beds 3 baths2,314 sq. ft.2224 Doris Drive, Decatur, GA 30034
MLS# 7696184Listed by: VIRTUAL PROPERTIES REALTY.COM - New
 $249,900Active5 beds 3 baths1,779 sq. ft.
$249,900Active5 beds 3 baths1,779 sq. ft.2897 Leisure Woods Lane, Decatur, GA 30034
MLS# 10662112Listed by: Trelora Realty, Inc. - New
 $339,000Active5 beds 3 baths3,444 sq. ft.
$339,000Active5 beds 3 baths3,444 sq. ft.3047 Kings Glen Trail, Decatur, GA 30034
MLS# 10662046Listed by: Century 21 Results - New
 $180,000Active4 beds 3 baths
$180,000Active4 beds 3 baths3864 Mcgill Lane, Decatur, GA 30034
MLS# 10662002Listed by: Rock River Realty LLC - New
 $750,000Active3 beds 5 baths3,550 sq. ft.
$750,000Active3 beds 5 baths3,550 sq. ft.2361 Lynn Iris Drive, Decatur, GA 30032
MLS# 10661980Listed by: Dalton Wade, Inc. - New
 $300,000Active3 beds 3 baths1,422 sq. ft.
$300,000Active3 beds 3 baths1,422 sq. ft.2536 Tyler Way, Decatur, GA 30032
MLS# 10661933Listed by: Westchester Realty LLC - New
 $364,900Active4 beds 3 baths2,657 sq. ft.
$364,900Active4 beds 3 baths2,657 sq. ft.4629 Dogwood Farms Drive, Decatur, GA 30034
MLS# 10661919Listed by: Prestige MJ Realty, LLC - New
 $399,000Active3 beds 3 baths1,458 sq. ft.
$399,000Active3 beds 3 baths1,458 sq. ft.2437 Hillside Avenue, Decatur, GA 30032
MLS# 7695946Listed by: BSI, LLC
