613 Pinetree Drive, Decatur, GA 30030
Local realty services provided by:ERA Sunrise Realty
613 Pinetree Drive,Decatur, GA 30030
$812,500
- 3 Beds
- 4 Baths
- - sq. ft.
- Townhouse
- Sold
Listed by: lisa sowell
Office: compass
MLS#:10571931
Source:METROMLS
Sorry, we are unable to map this address
Price summary
- Price:$812,500
- Monthly HOA dues:$266.67
About this home
Quintessential Decatur Living in Coveted Hampton Court! Discover the perfect blend of exclusivity and convenience in this stunning 3-bedroom, 4-bathroom townhome in the highly sought-after Hampton Court community. Thoughtfully designed, this home features the largest 2-car garage in the complex, over 240 square feet of private outdoor balcony space with skyline views of Downtown Decatur, and a flexible floor plan that accommodates a variety of lifestyles.Ideally located across from Saint Thomas More School, and just two blocks from Adair Dog Park and The Toy Park, this home is also steps from Decatur's celebrated dining scene. Walk to James Beard Award-winning restaurants or local Hautes such as The Iberian Pig, Kimball House, Deer and Dove or everyone's favorite Taqueria Del Sol. Besides top-rated restaurants, this townhome is within the Award-Winning City of Decatur School District. Recent updates include refinished hardwood floors throughout, a new roof, upgraded recessed lighting, chef's kitchen with ceiling-height cabinetry and glass doors, showcasing the freshly paint on the interior and exterior. The den opens to a spacious, partially covered entertainment patio, complete with ceiling fans, mini fridge, and wiring for an outdoor TV. The patio is ideal for al fresco dining or unwinding under the sunset. Upstairs, a light-filled loft with built-in bookcases makes an ideal study or reading nook. The primary suite and guest bedroom, each with en-suite bathrooms, are located upstairs, while a third en-suite bedroom on the main level could serve as an additional primary suite or guest retreat. The fully finished basement includes a full bath, wet bar, and ample storage. The space is perfect for a gym, office, playroom, or secondary living area. The oversized garage features a rare pedestrian door between bays and a full wall of built-in cabinetry for storage. Choose between rear garage access via West Ponce de Leon or front-door entry with just one step into the kitchen which is ideal for unloading groceries with ease. With a beautifully landscaped setting, privacy and unmatched walkability, Hampton Court remains one of Decatur's most coveted addresses. Decatur is ranked the #1 place to move in Georgia and #5 in the U.S. by MoveBuddha. Decatur is in high demand with 2.4 people wanting to move in for every 1 person who leaves.
Contact an agent
Home facts
- Year built:1973
- Listing ID #:10571931
- Updated:January 18, 2026 at 07:30 AM
Rooms and interior
- Bedrooms:3
- Total bathrooms:4
- Full bathrooms:4
Heating and cooling
- Cooling:Central Air
- Heating:Central
Structure and exterior
- Year built:1973
Schools
- High school:Decatur
- Middle school:Beacon Hill
- Elementary school:Westchester
Utilities
- Water:Public, Water Available
- Sewer:Public Sewer, Sewer Available
Finances and disclosures
- Price:$812,500
- Tax amount:$12,286 (2024)
New listings near 613 Pinetree Drive
- New
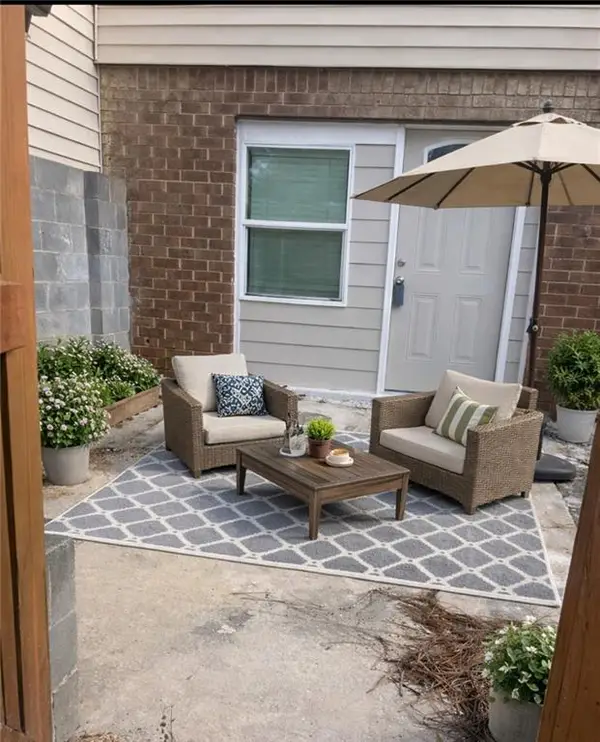 $149,900Active2 beds 2 baths1,248 sq. ft.
$149,900Active2 beds 2 baths1,248 sq. ft.3157 Olive Tree Court, Decatur, GA 30034
MLS# 7706103Listed by: CUSHION REALTY GROUP, LLC - New
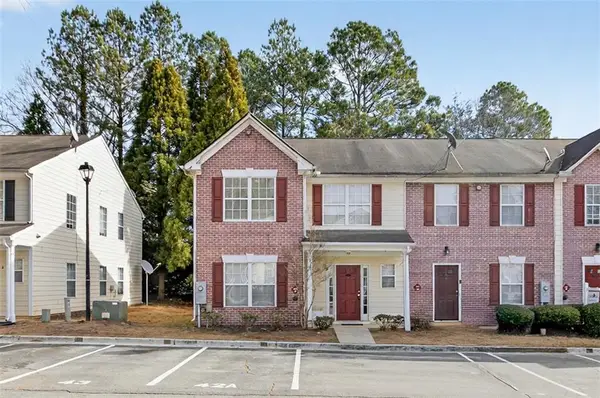 $215,000Active3 beds 3 baths1,434 sq. ft.
$215,000Active3 beds 3 baths1,434 sq. ft.3159 Panthers Trace, Decatur, GA 30034
MLS# 7706064Listed by: SOLACE REALTY, LLC - New
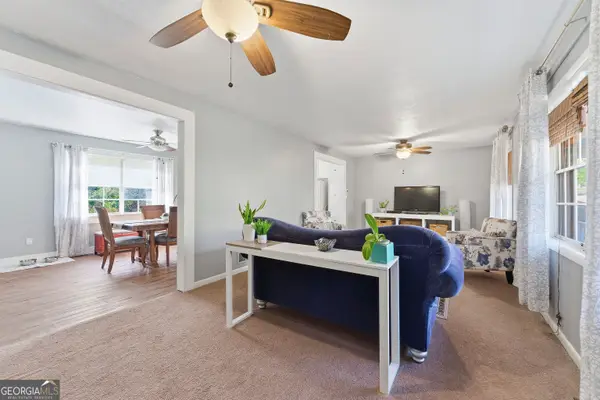 $259,000Active3 beds 2 baths1,958 sq. ft.
$259,000Active3 beds 2 baths1,958 sq. ft.3033 Thrasher Circle, Decatur, GA 30032
MLS# 10674604Listed by: Keller Williams Realty - Coming Soon
 $445,000Coming Soon3 beds 3 baths
$445,000Coming Soon3 beds 3 baths1102 Moorestown Circle, Decatur, GA 30033
MLS# 7706018Listed by: REALTY HUB, LLC - New
 $269,900Active5 beds 2 baths1,632 sq. ft.
$269,900Active5 beds 2 baths1,632 sq. ft.3733 Milliken Court, Decatur, GA 30034
MLS# 7705990Listed by: CHAPMAN HALL REALTY - New
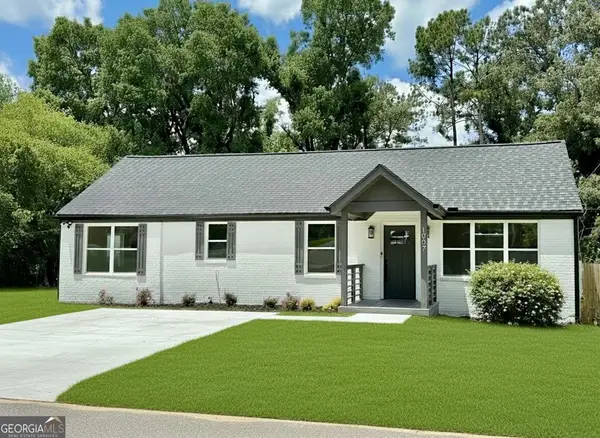 $395,000Active4 beds 3 baths
$395,000Active4 beds 3 baths1937 Don Juan Lane, Decatur, GA 30032
MLS# 10674357Listed by: House America Real Estate Group, LLC - New
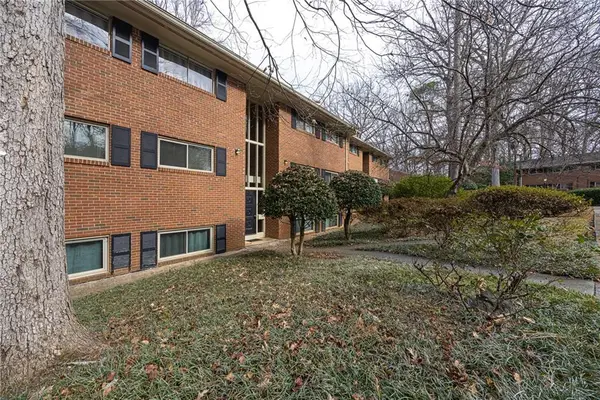 $185,000Active2 beds 1 baths1,032 sq. ft.
$185,000Active2 beds 1 baths1,032 sq. ft.1111 Clairemont Avenue #J2, Decatur, GA 30030
MLS# 7702611Listed by: RE/MAX AROUND ATLANTA REALTY - Coming Soon
 $985,000Coming Soon4 beds 4 baths
$985,000Coming Soon4 beds 4 baths2576 River Oak Drive, Decatur, GA 30033
MLS# 10674297Listed by: Keller Knapp, Inc - New
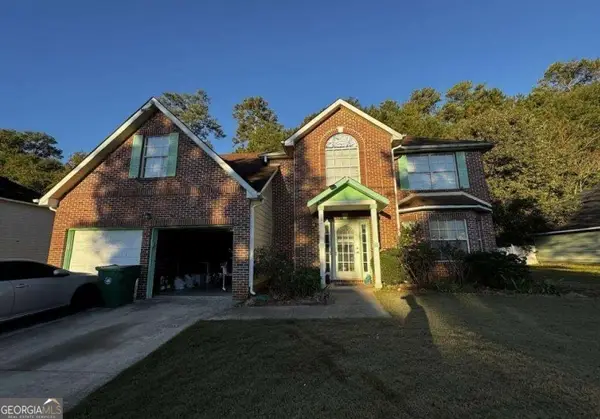 $315,000Active5 beds 4 baths
$315,000Active5 beds 4 baths2465 Marsh Rabbit Bnd, Decatur, GA 30035
MLS# 10674241Listed by: RICE REAL ESTATE - Open Sun, 2 to 4pmNew
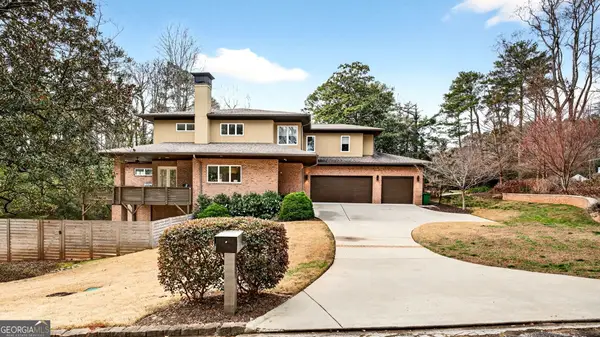 $1,495,000Active5 beds 4 baths
$1,495,000Active5 beds 4 baths1155 Mcconnell Drive, Decatur, GA 30033
MLS# 10674183Listed by: Keller Williams Realty
