725 Brown Place, Decatur, GA 30030
Local realty services provided by:ERA Sunrise Realty
725 Brown Place,Decatur, GA 30030
$450,000
- 2 Beds
- 2 Baths
- 1,546 sq. ft.
- Single family
- Pending
Listed by:richard reidinfo@directlinkrealty.com
Office:direct link realty, inc
MLS#:7572290
Source:FIRSTMLS
Price summary
- Price:$450,000
- Price per sq. ft.:$291.07
About this home
Walk to breweries, bike or even walk to Downtown Decatur, and stay for the front porch hangs. Welcome to 725 Brown Place, a well-kept 2 bed, 2 bath brick ranch nestled just a few blocks between Avondale Estates and the City of Decatur. You get all the perks of living in this vibrant, connected community without the City taxes. It's a short walk to the Avondale Town Green, Banjo Coffee, Wild Heaven, Little Cottage Brewery, and more. Inside, enjoy an oversized updated kitchen with a high-end oven that includes convection, air fryer, and indoor grill settings. A separate upstairs HVAC system uses a new energy-efficient cycled-water unit. The layout offers flexibility with over 1,500 square feet, a mudroom with built-ins, and a doggie door to the backyard. Outside, relax or entertain on the shaded deck, brick patio, or private courtyard. A large shed, attic storage, and covered carport with a brick driveway provide rare extra space. Native landscaping was designed for low maintenance. The neighborhood features porch parties, BBQs, and live music. The award-winning Museum School, a public charter, is just a five-minute walk away. City of Decatur school options are also available through paid tuition.
Contact an agent
Home facts
- Year built:1945
- Listing ID #:7572290
- Updated:September 30, 2025 at 07:13 AM
Rooms and interior
- Bedrooms:2
- Total bathrooms:2
- Full bathrooms:2
- Living area:1,546 sq. ft.
Heating and cooling
- Cooling:Ceiling Fan(s), Central Air
- Heating:Forced Air, Natural Gas
Structure and exterior
- Year built:1945
- Building area:1,546 sq. ft.
- Lot area:0.15 Acres
Schools
- High school:Druid Hills
- Middle school:Druid Hills
- Elementary school:Avondale
Utilities
- Water:Public, Water Available
- Sewer:Public Sewer, Sewer Available
Finances and disclosures
- Price:$450,000
- Price per sq. ft.:$291.07
- Tax amount:$4,870 (2024)
New listings near 725 Brown Place
- Coming Soon
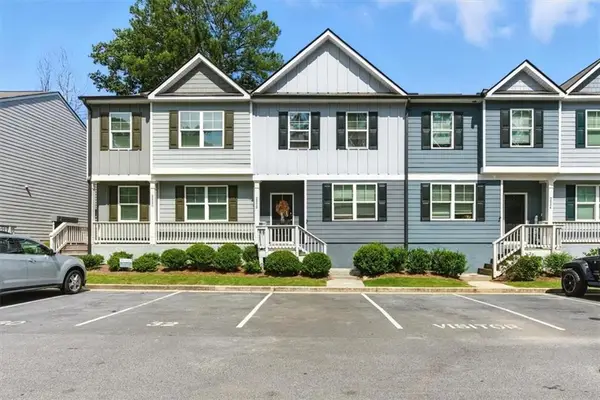 $299,900Coming Soon3 beds 3 baths
$299,900Coming Soon3 beds 3 baths2832 Saratoga Lake View, Decatur, GA 30034
MLS# 7657460Listed by: ATLANTA COMMUNITIES - New
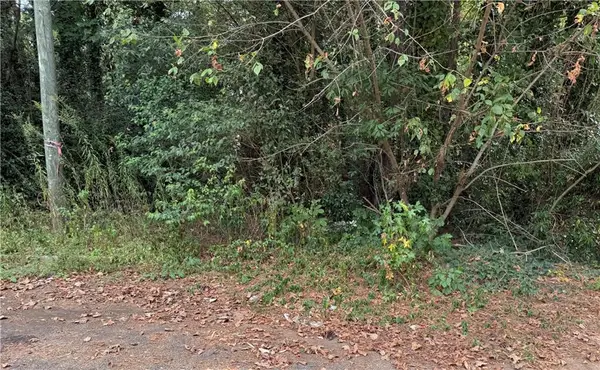 $45,000Active0.38 Acres
$45,000Active0.38 Acres3646 Cobb Creek Court, Decatur, GA 30032
MLS# 7657439Listed by: WYND REALTY LLC - Coming Soon
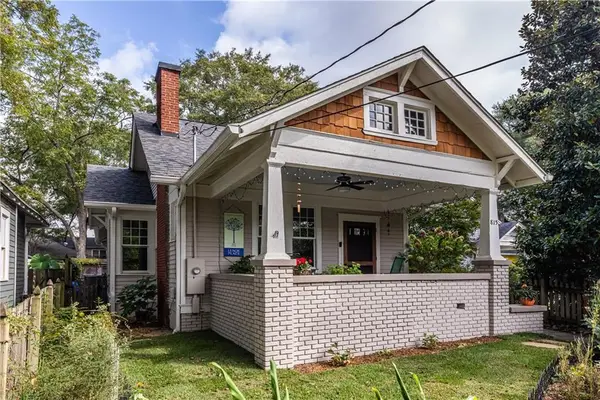 $599,000Coming Soon2 beds 3 baths
$599,000Coming Soon2 beds 3 baths815 W Howard Avenue, Decatur, GA 30030
MLS# 7657411Listed by: KELLER WILLIAMS REALTY METRO ATLANTA - New
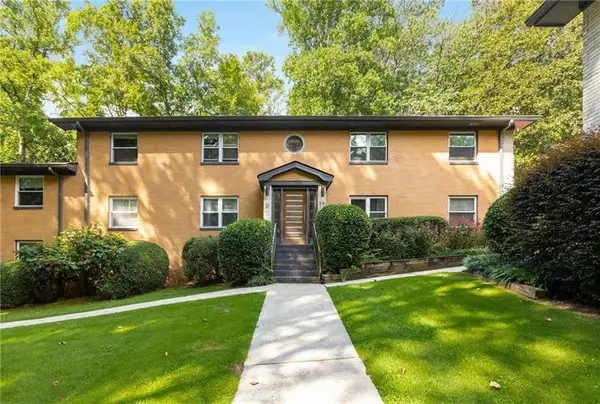 $199,800Active2 beds 2 baths1,014 sq. ft.
$199,800Active2 beds 2 baths1,014 sq. ft.1010 Scott Boulevard #D7, Decatur, GA 30030
MLS# 7657382Listed by: ANSLEY REAL ESTATE | CHRISTIE'S INTERNATIONAL REAL ESTATE - New
 $239,900Active3 beds 2 baths1,070 sq. ft.
$239,900Active3 beds 2 baths1,070 sq. ft.2306 Ramblewood Circle, Decatur, GA 30035
MLS# 7657202Listed by: EXP REALTY, LLC. - New
 $719,900Active5 beds 3 baths2,949 sq. ft.
$719,900Active5 beds 3 baths2,949 sq. ft.1741 Thomas Street, Decatur, GA 30032
MLS# 10614498Listed by: Coldwell Banker Realty - New
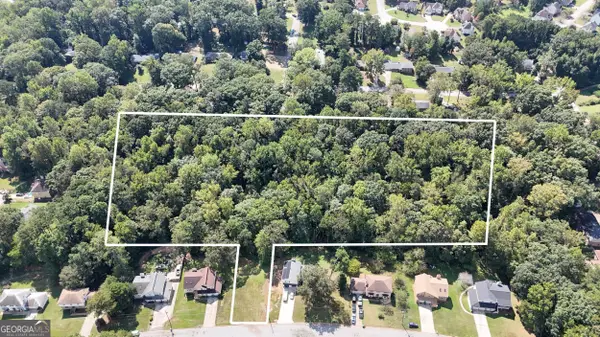 $160,000Active6.39 Acres
$160,000Active6.39 Acres4279 & 4281 Sebring Walk, Decatur, GA 30034
MLS# 10614408Listed by: National Land Realty - Open Sat, 2 to 4pmNew
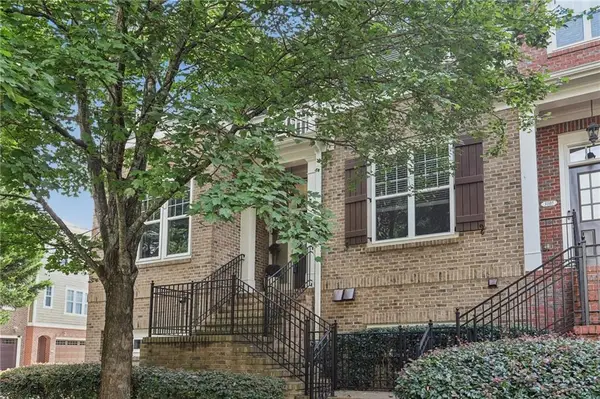 $450,000Active3 beds 4 baths1,856 sq. ft.
$450,000Active3 beds 4 baths1,856 sq. ft.3107 Turman Circle, Decatur, GA 30033
MLS# 7656238Listed by: REDFIN CORPORATION 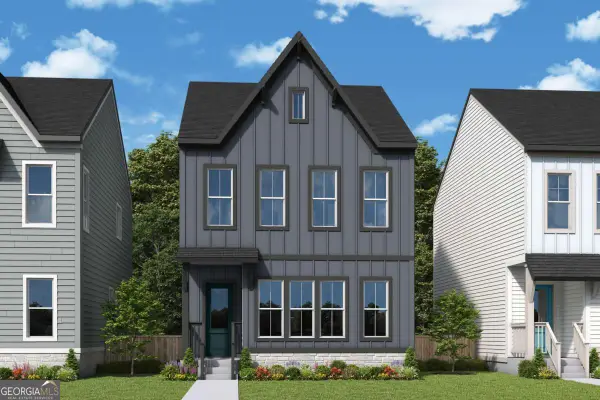 $594,812Active4 beds 4 baths2,265 sq. ft.
$594,812Active4 beds 4 baths2,265 sq. ft.787 Auguste Avenue, Decatur, GA 30033
MLS# 10560140Listed by: Weekley Homes Realty- New
 $499,999Active4 beds 3 baths2,102 sq. ft.
$499,999Active4 beds 3 baths2,102 sq. ft.2995 Katherine Valley Road, Decatur, GA 30032
MLS# 7657025Listed by: MAXIMUM ONE REALTY PARTNERS
