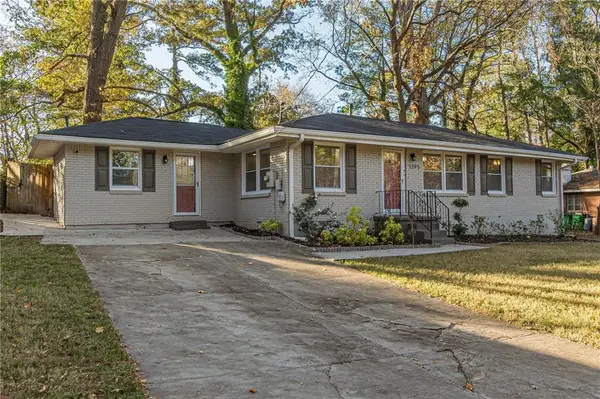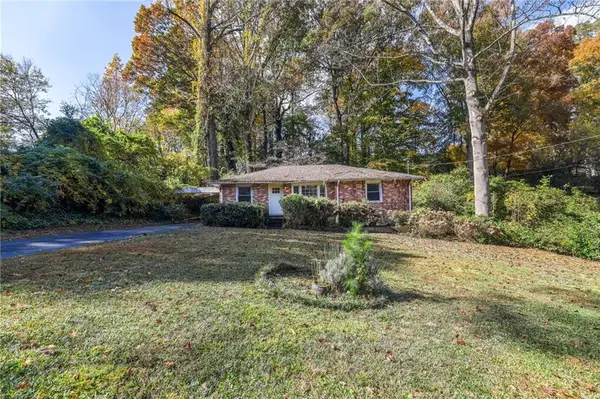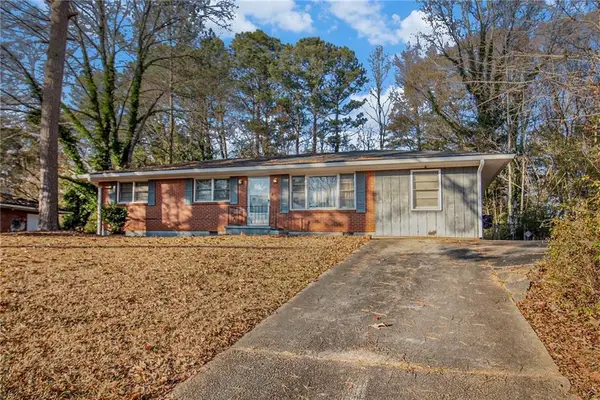750 Auguste Avenue, Decatur, GA 30033
Local realty services provided by:ERA Kings Bay Realty
750 Auguste Avenue,Decatur, GA 30033
$568,131
- 4 Beds
- 4 Baths
- 2,265 sq. ft.
- Single family
- Active
Listed by: beverly davison
Office: weekley homes realty
MLS#:10568542
Source:METROMLS
Price summary
- Price:$568,131
- Price per sq. ft.:$250.83
- Monthly HOA dues:$180
About this home
Celesta is a brand new community by David Weekley Homes and features 80 detached townhouse style homes with 2-car garages. All homes have 3 levels, with a guest bedroom on the garage level and either 2 or 3 more bedrooms on the top floor. This home is our Brexton plan and will have 4 bedrooms and 3.5 bathrooms. Built with a focus on spacious living areas and closets, these detached craftsman style homes will ensure a quiet and comfortable place to come home to after a busy day at the office or a night out on the town. These new construction homes are being built using EnergySaver Home techniques to minimize energy consumption and reduce environmental impact. Features includes 2x6 exterior framed walls with 50% more insulation than a 2x4 wall, and tankless water heaters. Come enjoy high-end living and incredible convenience for the right price. Celesta is just minutes from Downtowns Decatur, Avondale Estates, and Toco Hills and is surrounded by endless shopping and restaurants. In Addition and coming soon, just 1 mile down the road will be the new mixed-use shopping destination called Lulah Hills.
Contact an agent
Home facts
- Year built:2025
- Listing ID #:10568542
- Updated:November 14, 2025 at 12:01 PM
Rooms and interior
- Bedrooms:4
- Total bathrooms:4
- Full bathrooms:3
- Half bathrooms:1
- Living area:2,265 sq. ft.
Heating and cooling
- Cooling:Central Air, Zoned
- Heating:Central, Natural Gas, Zoned
Structure and exterior
- Roof:Composition
- Year built:2025
- Building area:2,265 sq. ft.
Schools
- High school:Druid Hills
- Middle school:Druid Hills
- Elementary school:Mclendon
Utilities
- Water:Public, Water Available
- Sewer:Public Sewer, Sewer Available
Finances and disclosures
- Price:$568,131
- Price per sq. ft.:$250.83
New listings near 750 Auguste Avenue
- New
 $725,000Active2 beds 3 baths1,966 sq. ft.
$725,000Active2 beds 3 baths1,966 sq. ft.417 Clairemont Avenue #115, Decatur, GA 30030
MLS# 7681271Listed by: ANSLEY REAL ESTATE | CHRISTIE'S INTERNATIONAL REAL ESTATE - New
 $549,900Active3 beds 4 baths2,408 sq. ft.
$549,900Active3 beds 4 baths2,408 sq. ft.102 Knob Hills Circle, Decatur, GA 30030
MLS# 7680791Listed by: KELLER WILLIAMS REALTY METRO ATLANTA - New
 $340,000Active3 beds 2 baths1,292 sq. ft.
$340,000Active3 beds 2 baths1,292 sq. ft.1395 Dennis Drive, Decatur, GA 30032
MLS# 7681156Listed by: KELLER WILLIAMS RLTY, FIRST ATLANTA - New
 $598,000Active3 beds 4 baths2,145 sq. ft.
$598,000Active3 beds 4 baths2,145 sq. ft.2076 Patterson Park Road, Decatur, GA 30033
MLS# 7677930Listed by: ATLANTA FINE HOMES SOTHEBY'S INTERNATIONAL - New
 $325,000Active3 beds 1 baths1,135 sq. ft.
$325,000Active3 beds 1 baths1,135 sq. ft.602 Clairmont Circle, Decatur, GA 30033
MLS# 7679744Listed by: COLDWELL BANKER REALTY - New
 $120,000Active2 beds 2 baths1,168 sq. ft.
$120,000Active2 beds 2 baths1,168 sq. ft.3575 Oakvale Road #911, Decatur, GA 30034
MLS# 7681109Listed by: WATKINS REAL ESTATE ASSOCIATES - New
 $240,000Active1 beds 1 baths872 sq. ft.
$240,000Active1 beds 1 baths872 sq. ft.1800 Clairmont Lake #124, Decatur, GA 30033
MLS# 7681110Listed by: HOLLEY REALTY TEAM - New
 $305,000Active5 beds 3 baths1,919 sq. ft.
$305,000Active5 beds 3 baths1,919 sq. ft.2390 Mellville Avenue, Decatur, GA 30032
MLS# 7680971Listed by: X FACTOR REALTY GROUP, INC. - New
 $160,000Active3 beds 1 baths1,248 sq. ft.
$160,000Active3 beds 1 baths1,248 sq. ft.4128 Lindsey Drive, Decatur, GA 30035
MLS# 7680859Listed by: MARK SPAIN REAL ESTATE - Open Sun, 2 to 4pmNew
 $1,200,000Active5 beds 4 baths3,014 sq. ft.
$1,200,000Active5 beds 4 baths3,014 sq. ft.126 Melrose Avenue, Decatur, GA 30030
MLS# 7678951Listed by: KELLER WILLIAMS REALTY METRO ATLANTA
