880 Porter Ridge Lane #2, Decatur, GA 30032
Local realty services provided by:ERA Kings Bay Realty
880 Porter Ridge Lane #2,Decatur, GA 30032
$397,650
- 3 Beds
- 3 Baths
- 1,912 sq. ft.
- Townhouse
- Active
Upcoming open houses
- Fri, Feb 1302:00 am - 04:00 pm
- Sat, Feb 1402:00 pm - 04:00 pm
Listed by: cheryl butler, warren washington
Office: mckinley properties llc
MLS#:10632713
Source:METROMLS
Price summary
- Price:$397,650
- Price per sq. ft.:$207.98
- Monthly HOA dues:$100
About this home
Available for a New Beginning. Our Stylish 2-story Salisbury plan townhome featuring open-concept living and modern designer finishes. The chef's kitchen includes white cabinets with gold-tone hardware, stainless steel appliances, and a large island that flows into the cozy family room with a sleek linear fireplace. Step outside to an intimate backyard patio with privacy separation fencing. The 2-car garage features a dedicated closet housing the electric hot water tank and electrical panel for convenience and easy access. Upstairs, the spacious owner's suite offers tray ceilings, a massive walk-in closet, and a spa-inspired walk-in shower, glass shelving, and double vanity. Two generous secondary bedrooms share a full bath in the hallway. The community has an intimate Dog Park. Prime Decatur location-minutes from Avondale Estates, Downtown Decatur, the Atlanta Beltline, major highways (I-285 & I-20), Emory University & Hospital, and just 9 miles to Downtown Atlanta.
Contact an agent
Home facts
- Year built:2025
- Listing ID #:10632713
- Updated:February 13, 2026 at 11:54 AM
Rooms and interior
- Bedrooms:3
- Total bathrooms:3
- Full bathrooms:2
- Half bathrooms:1
- Living area:1,912 sq. ft.
Heating and cooling
- Cooling:Central Air, Electric, Zoned
- Heating:Central, Electric
Structure and exterior
- Roof:Composition, Slate
- Year built:2025
- Building area:1,912 sq. ft.
Schools
- High school:Towers
- Middle school:Mary Mcleod Bethune
- Elementary school:Peachcrest
Utilities
- Water:Public, Water Available
- Sewer:Public Sewer, Sewer Available
Finances and disclosures
- Price:$397,650
- Price per sq. ft.:$207.98
New listings near 880 Porter Ridge Lane #2
- New
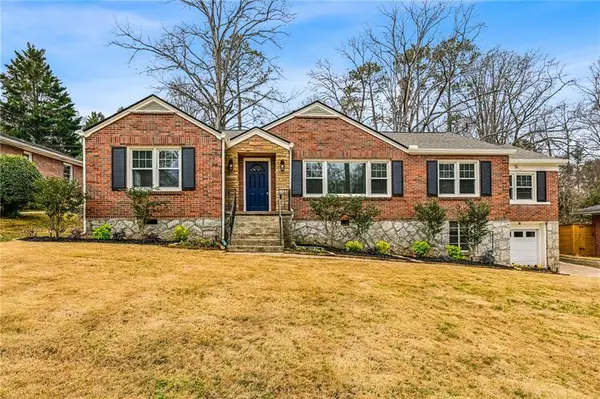 $750,000Active3 beds 2 baths1,931 sq. ft.
$750,000Active3 beds 2 baths1,931 sq. ft.364 W Parkwood Road, Decatur, GA 30030
MLS# 7718814Listed by: CHAPMAN HALL REALTY - New
 $97,000Active3 beds 2 baths1,292 sq. ft.
$97,000Active3 beds 2 baths1,292 sq. ft.16103 Waldrop Cove, Decatur, GA 30034
MLS# 10690720Listed by: BHHS Georgia Properties - New
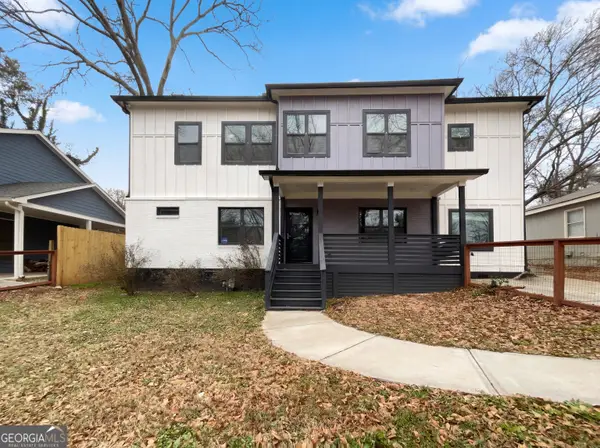 $459,000Active4 beds 4 baths2,694 sq. ft.
$459,000Active4 beds 4 baths2,694 sq. ft.1955 Meadow Lane, Decatur, GA 30032
MLS# 10690726Listed by: Opendoor Brokerage LLC - New
 $450,000Active-- beds -- baths
$450,000Active-- beds -- baths2985 Patty Hollow, Decatur, GA 30034
MLS# 10690673Listed by: Coldwell Banker Realty - New
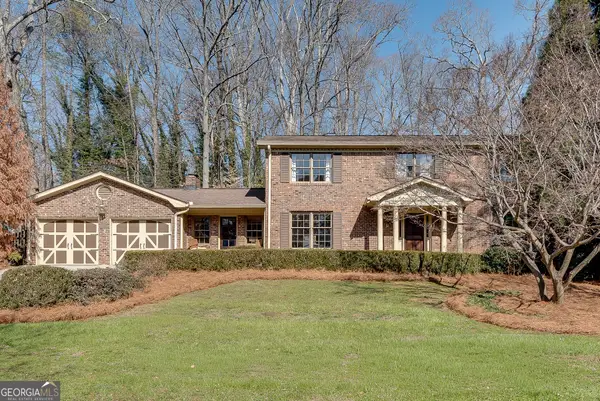 $1,085,000Active6 beds 4 baths3,551 sq. ft.
$1,085,000Active6 beds 4 baths3,551 sq. ft.1846 Angelique Drive, Decatur, GA 30033
MLS# 10690240Listed by: Bolst, Inc. - Open Sun, 2 to 5pmNew
 $625,000Active4 beds 2 baths2,428 sq. ft.
$625,000Active4 beds 2 baths2,428 sq. ft.1362 Faraday Place, Decatur, GA 30033
MLS# 10690139Listed by: Bolst, Inc. - Coming Soon
 $549,900Coming Soon3 beds 4 baths
$549,900Coming Soon3 beds 4 baths7 Chief Matthews Road #2B, Decatur, GA 30030
MLS# 10690143Listed by: Golley Realty Group - New
 $622,000Active4 beds 3 baths3,023 sq. ft.
$622,000Active4 beds 3 baths3,023 sq. ft.1681 Reserve Way, Decatur, GA 30033
MLS# 10690200Listed by: Hester Group, REALTORS - New
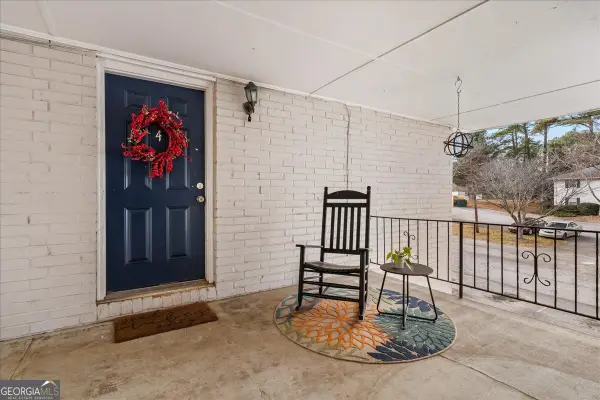 $170,000Active2 beds 1 baths
$170,000Active2 beds 1 baths777 Jordan Lane #4, Decatur, GA 30033
MLS# 10690050Listed by: Keller Williams Realty - New
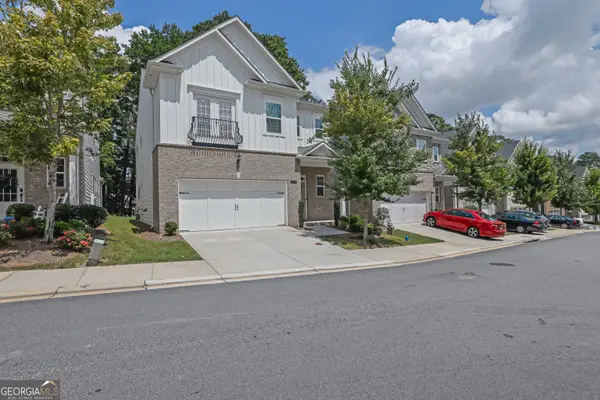 $740,000Active3 beds 4 baths2,712 sq. ft.
$740,000Active3 beds 4 baths2,712 sq. ft.1225 Hampton Park Road, Decatur, GA 30033
MLS# 10690053Listed by: Bolst, Inc.

