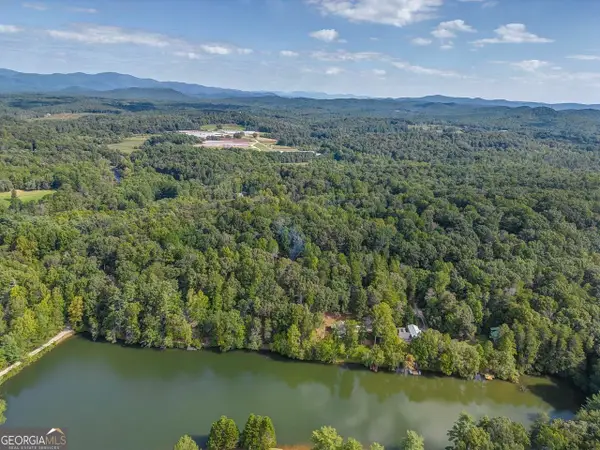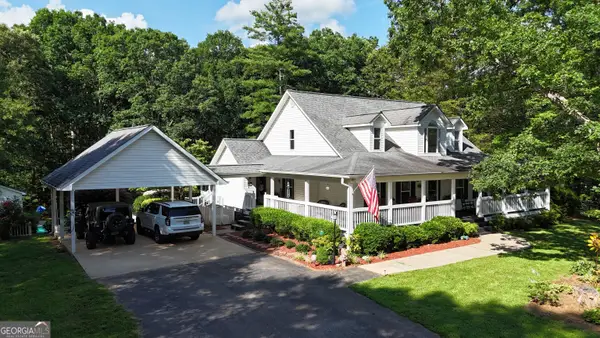119 Chattahoochee Winds Drive, Demorest, GA 30535
Local realty services provided by:ERA Towne Square Realty, Inc.
Listed by:amanda stewart
Office:keller williams lanier partners
MLS#:7643957
Source:FIRSTMLS
Price summary
- Price:$699,900
- Monthly HOA dues:$29.17
About this home
Motivated Sellers Entertaining All Offers!
Riverfront retreat in the Northeast Georgia Mountains! Nestled along the picturesque Chattahoochee River, this stunning 4-bedroom, 4.5-bathroom home offers an unparalleled blend of natural beauty and modern comfort. Located in the heart of the Northeast Georgia mountains, this property boasts prime riverfront access, perfect for fishing, kayaking, and tubing right from your backyard. Step inside to a grand two-story foyer and living room, featuring elegant wrought iron stairs and a balcony that overlooks the inviting open spaces. The kitchen, designed for both beauty and functionality, offers river views, stainless steel appliances, and granite countertops-perfect for entertaining or quiet mornings. The spacious primary bedroom on the main level is a private oasis, complete with an ensuite bathroom and a large walk-in closet. Upstairs, you'll find three generously sized bedrooms with a shared bathroom, providing plenty of room for family and guests. The terrace level opens directly to the outdoors and offers endless possibilities-whether you envision a game room, family area, or an additional bedroom, this space adapts to your needs. Enjoy breathtaking views of the river from your porch, creating the ideal setting for relaxation or hosting gatherings. This home is more than a place to live; it's a lifestyle. Schedule your showing today and experience the tranquility and adventure this prime riverfront property has to offer!
Contact an agent
Home facts
- Year built:2002
- Listing ID #:7643957
- Updated:September 29, 2025 at 01:35 PM
Rooms and interior
- Bedrooms:4
- Total bathrooms:4
- Full bathrooms:3
- Half bathrooms:1
Heating and cooling
- Cooling:Ceiling Fan(s), Central Air
- Heating:Electric, Heat Pump
Structure and exterior
- Roof:Composition
- Year built:2002
- Lot area:1.77 Acres
Schools
- High school:Habersham Central
- Middle school:North Habersham
- Elementary school:Habersham - Other
Utilities
- Water:Water Available, Well
- Sewer:Septic Tank
Finances and disclosures
- Price:$699,900
- Tax amount:$5,149 (2023)
New listings near 119 Chattahoochee Winds Drive
- New
 $320,000Active3 beds 2 baths1,326 sq. ft.
$320,000Active3 beds 2 baths1,326 sq. ft.189 Legacy Drive, Demorest, GA 30535
MLS# 10613095Listed by: Living Down South Realty - New
 $335,000Active4 beds 2 baths1,912 sq. ft.
$335,000Active4 beds 2 baths1,912 sq. ft.181 Fairview Court, Demorest, GA 30535
MLS# 7655224Listed by: EXTOL REALTY - New
 $72,500Active1.5 Acres
$72,500Active1.5 Acres186 Sweetbriar Drive, Demorest, GA 30535
MLS# 7655048Listed by: KELLER WILLIAMS LANIER PARTNERS - New
 $1,295,000Active4 beds 4 baths4,376 sq. ft.
$1,295,000Active4 beds 4 baths4,376 sq. ft.368 Sweetgrass Drive, Demorest, GA 30535
MLS# 10597489Listed by: Bolst, Inc. - New
 $649,000Active4 beds 3 baths2,728 sq. ft.
$649,000Active4 beds 3 baths2,728 sq. ft.865 Sweetgrass Court, Demorest, GA 30535
MLS# 10600005Listed by: Keller Williams Lanier Partners - New
 $200,000Active8.77 Acres
$200,000Active8.77 Acres474 White Pine Circle, Demorest, GA 30535
MLS# 10601451Listed by: NOT AVAILABLE - New
 $499,000Active3 beds 2 baths1,716 sq. ft.
$499,000Active3 beds 2 baths1,716 sq. ft.361 N Hist Highway 441, Demorest, GA 30535
MLS# 10601629Listed by: Century 21 Community Realty - New
 $474,500Active-- beds -- baths
$474,500Active-- beds -- baths1522 Central Avenue, Demorest, GA 30535
MLS# 10601862Listed by: eXp Realty - New
 $899,000Active3 beds 4 baths3,924 sq. ft.
$899,000Active3 beds 4 baths3,924 sq. ft.1780 Double Bridge Road, Demorest, GA 30535
MLS# 10602715Listed by: Leading Edge Real Estate LLC - New
 $650,000Active8.5 Acres
$650,000Active8.5 Acres8.5 +/- Smith Loop, Demorest, GA 30535
MLS# 10603104Listed by: Bonnie Mull Realty, Inc.
