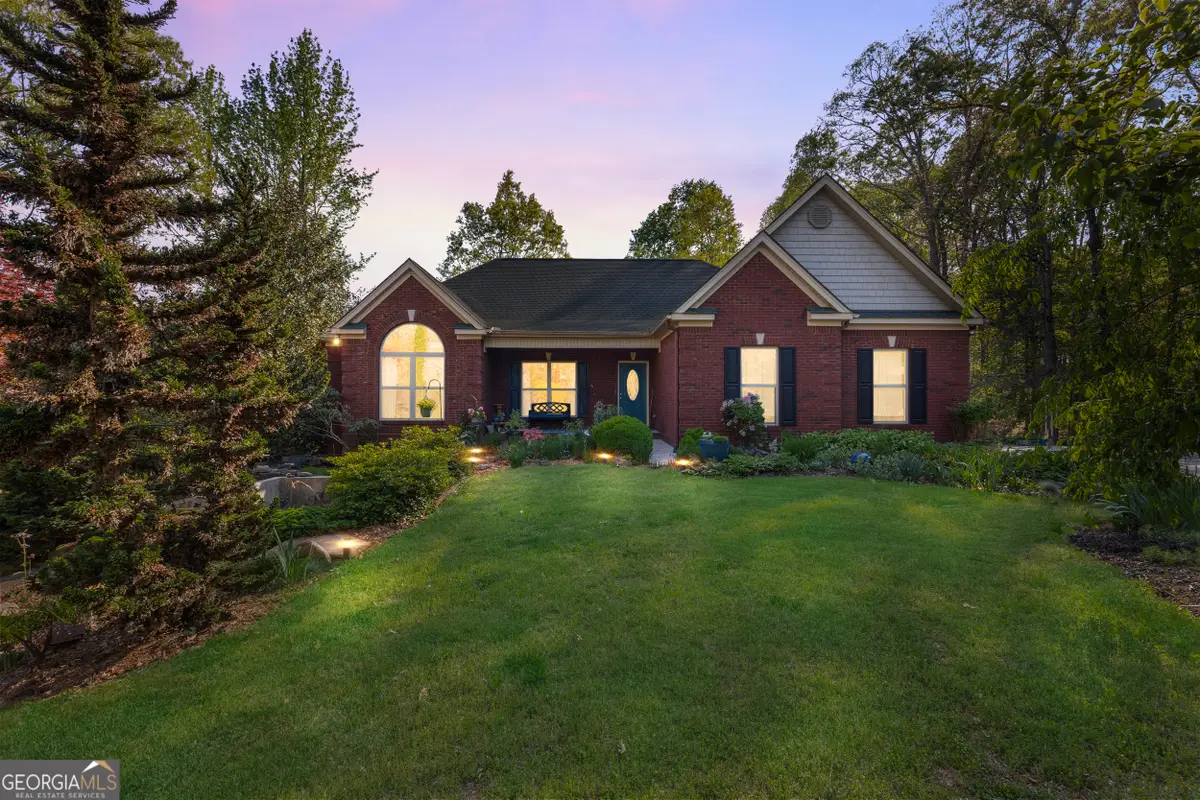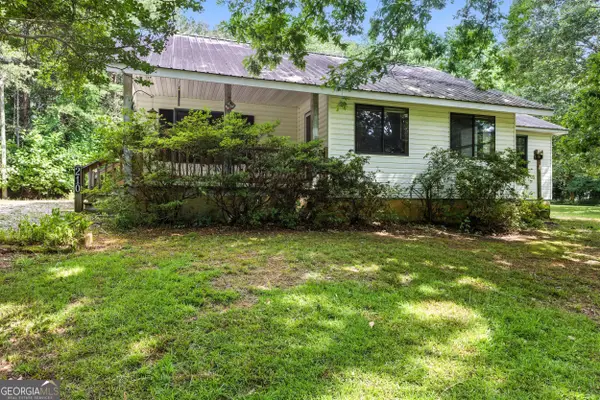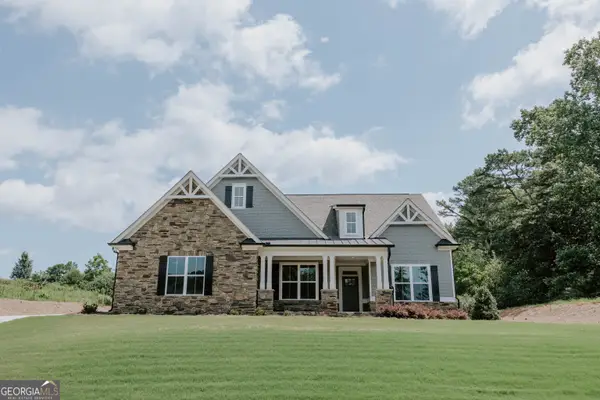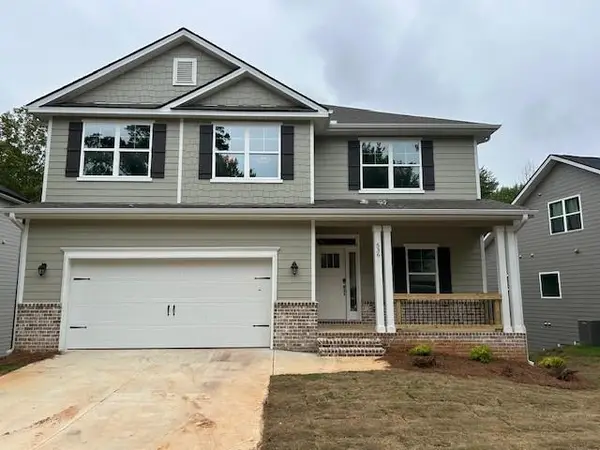204 Linwood Drive, Demorest, GA 30535
Local realty services provided by:ERA Kings Bay Realty



204 Linwood Drive,Demorest, GA 30535
$598,000
- 4 Beds
- 3 Baths
- 4,012 sq. ft.
- Single family
- Active
Listed by:michelle garvey
Office:keller williams lanier partners
MLS#:10508903
Source:METROMLS
Price summary
- Price:$598,000
- Price per sq. ft.:$149.05
- Monthly HOA dues:$12.5
About this home
(MOTIVATED SELLER!) A WORLD AWAY, RIGHT HERE IN DESIRABLE DEMOREST! Find yourself in this elegant light-filled oversized 3+ Bedroom, 3 Bath Traditional Brick Ranch on 1 gorgeous acre. Poised at the end of a quiet cul-de-sac in the sought-after Wayward Winds community. You'll love the exceptional quality of this unique architecture. Featuring a split floorplan with vaulted ceiling in the great room. Double-sided gas fireplace between formal dining room & great room for those lovely cozy evenings. Gorgeous wood floors. Stunning trey ceilings. Plenty of windows. Classy kitchen with large pantry, granite counters, solid wood cabinets, stainless steel appliances, and a garage entry. Spacious laundry room. Primary bedroom on main with en suite bath includes a whirlpool tub, separate shower, and two huge closets. A second bedroom has vaulted ceiling with an amazing view of the garden. The lower level is either a nice mother-in-law suite or a teenager's dream, with both interior and exterior entrances, lots of daylight, tile flooring, a large living room, partial kitchen, full bathroom, and a big bedroom. Multigenerational living with room for everyone! Enjoy the peace and privacy of the large, sunny deck, flowering trees and the gorgeous gardens. (Peaches, figs, blueberries, flowering vines, a giant lotus: a plethora of delightful sights and scents.) Sit back and bask in the beauty of your horticultural oasis with mature landscaping and a lovely Goldfish Pond! This great house also has 2 HVACs, one for each level. Main unit only three years old. The new roof is under two years old. Set back from the street with woods all around, but just a couple miles from the 4-lane. Just a few minutes to schools, shopping, hospitals and restaurants. Take a look at this fine gem!
Contact an agent
Home facts
- Year built:2007
- Listing Id #:10508903
- Updated:August 14, 2025 at 10:41 AM
Rooms and interior
- Bedrooms:4
- Total bathrooms:3
- Full bathrooms:3
- Living area:4,012 sq. ft.
Heating and cooling
- Cooling:Ceiling Fan(s), Central Air, Dual, Electric, Heat Pump
- Heating:Central, Dual, Electric, Heat Pump, Hot Water
Structure and exterior
- Roof:Composition
- Year built:2007
- Building area:4,012 sq. ft.
- Lot area:1 Acres
Schools
- High school:Habersham Central
- Middle school:H A Wilbanks
- Elementary school:Demorest
Utilities
- Water:Public
- Sewer:Septic Tank
Finances and disclosures
- Price:$598,000
- Price per sq. ft.:$149.05
- Tax amount:$4,084 (23)
New listings near 204 Linwood Drive
- New
 $720,000Active3 beds 2 baths1,828 sq. ft.
$720,000Active3 beds 2 baths1,828 sq. ft.234 Dh Green Road, Demorest, GA 30535
MLS# 10584298Listed by: Keller Williams Lanier Partners - Open Sat, 2 to 4pmNew
 $240,000Active3 beds 2 baths1,232 sq. ft.
$240,000Active3 beds 2 baths1,232 sq. ft.167 Riverbend Road, Demorest, GA 30535
MLS# 10583996Listed by: Talan Properties LLC - New
 $349,900Active3 beds 3 baths1,409 sq. ft.
$349,900Active3 beds 3 baths1,409 sq. ft.190 Panacea Drive, Demorest, GA 30535
MLS# 10583932Listed by: Laws Realty LLC - New
 $295,000Active3 beds 2 baths1,681 sq. ft.
$295,000Active3 beds 2 baths1,681 sq. ft.210 Kentucky Drive, Demorest, GA 30535
MLS# 10582853Listed by: Keller Williams Lanier Partners - New
 $669,900Active4 beds 3 baths3,110 sq. ft.
$669,900Active4 beds 3 baths3,110 sq. ft.417 Sweetgrass Drive, Demorest, GA 30535
MLS# 10582349Listed by: Braselton Real Estate Grp, Inc - Open Sun, 2 to 4pmNew
 $419,900Active3 beds 3 baths1,875 sq. ft.
$419,900Active3 beds 3 baths1,875 sq. ft.134 Mills Crossing Court, Demorest, GA 30535
MLS# 7630517Listed by: KELLER WILLIAMS REALTY ATLANTA PARTNERS - New
 $423,958Active5 beds 4 baths3,007 sq. ft.
$423,958Active5 beds 4 baths3,007 sq. ft.544 Wauka Drive, Demorest, GA 30535
MLS# 7626815Listed by: ADAMS HOMES REALTY INC. - New
 $614,900Active4 beds 4 baths2,338 sq. ft.
$614,900Active4 beds 4 baths2,338 sq. ft.323 Sweetgrass Drive, Demorest, GA 30535
MLS# 10578208Listed by: Corcoran Classic Living - New
 $435,977Active5 beds 4 baths3,213 sq. ft.
$435,977Active5 beds 4 baths3,213 sq. ft.536 Wauka Drive, Demorest, GA 30535
MLS# 7626738Listed by: ADAMS HOMES REALTY INC.  $289,900Active3 beds 2 baths1,679 sq. ft.
$289,900Active3 beds 2 baths1,679 sq. ft.201 Georgia Street, Demorest, GA 30535
MLS# 10575943Listed by: Keller Williams Lanier Partners
