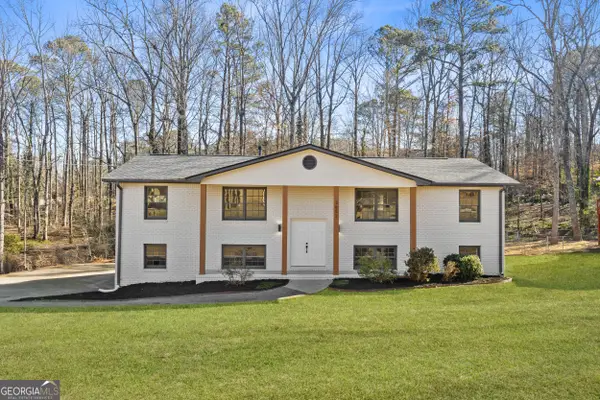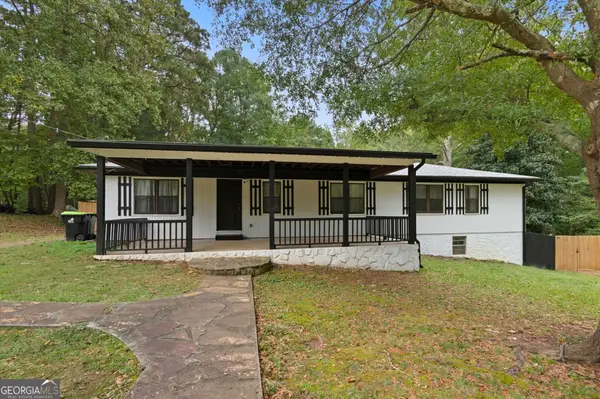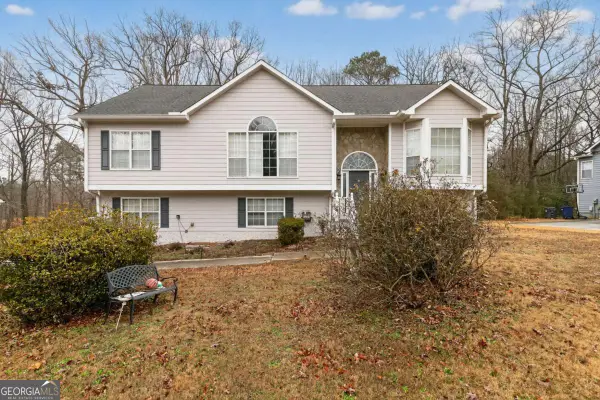2 Silver Leaf Trail, Douglasville, GA 30134
Local realty services provided by:ERA Hirsch Real Estate Team
2 Silver Leaf Trail,Douglasville, GA 30134
$399,900
- 4 Beds
- 3 Baths
- - sq. ft.
- Single family
- Sold
Listed by: victoria weldon, sharon morgan
Office: sdc realty, llc
MLS#:10609926
Source:METROMLS
Sorry, we are unable to map this address
Price summary
- Price:$399,900
- Monthly HOA dues:$22.92
About this home
Move in Ready! The McGinnis plan on an unfinished BASEMENT!!! Built by Smith Douglas Homes in the Garrett Preserve community! EXTRA special incentive available on this home with use of preferred lender.This gorgeous two-story home has a welcoming wide entry foyer that leads to a traditional dining room that is perfect for formal gatherings. Both the kitchen and family room with a cozy fireplace, live to the rear of the home and provide access to the large 10x20 rear deck and 10 x 20 patio that overlooks the private backyard that backs up to green space. This home is on a cul-de-sac! The kitchen features upgraded 42" upper cabinets with crown molding and granite countertops. Upstairs the primary suite with a large walk-in closet has a door that provides access to the laundry room. The primary bath impresses with a Garden tub with a decorative picture window and separate shower. Three secondary bedrooms, each with a walk-in closet and a large secondary bathroom are all located off the open loft, ideal for a workspace, playroom or hobby area. The laundry room is convenient to all bedrooms. Both stories have Smith Douglas Homes signature 9ft ceiling heights. The unfinished basement offers endless possibilities for your lifestyle. Photos are of home secondary furnished photos are representative of plan. Seller incentive with use of preferred lender. Be in your new home by the Holidays!
Contact an agent
Home facts
- Year built:2025
- Listing ID #:10609926
- Updated:January 18, 2026 at 07:44 AM
Rooms and interior
- Bedrooms:4
- Total bathrooms:3
- Full bathrooms:2
- Half bathrooms:1
Heating and cooling
- Cooling:Central Air, Electric
- Heating:Central, Electric
Structure and exterior
- Roof:Composition
- Year built:2025
Schools
- High school:South Paulding
- Middle school:South Paulding
- Elementary school:Nebo
Utilities
- Water:Public, Water Available
- Sewer:Public Sewer, Sewer Available
Finances and disclosures
- Price:$399,900
- Tax amount:$1 (2024)
New listings near 2 Silver Leaf Trail
- New
 $305,000Active3 beds 3 baths2,069 sq. ft.
$305,000Active3 beds 3 baths2,069 sq. ft.5845 Garden Circle, Douglasville, GA 30135
MLS# 7706098Listed by: DWELLING SPACE REAL ESTATE - New
 $347,000Active4 beds 3 baths
$347,000Active4 beds 3 baths3562 Todd Drive, Douglasville, GA 30135
MLS# 10674612Listed by: Simply Homes ATL - New
 $294,480Active3 beds 3 baths1,507 sq. ft.
$294,480Active3 beds 3 baths1,507 sq. ft.5542 Highland Street, Douglasville, GA 30135
MLS# 7706036Listed by: ASHTON WOODS REALTY, LLC - New
 $296,275Active3 beds 3 baths1,507 sq. ft.
$296,275Active3 beds 3 baths1,507 sq. ft.5536 Highland Street, Douglasville, GA 30135
MLS# 7706044Listed by: ASHTON WOODS REALTY, LLC - New
 $320,000Active3 beds 2 baths1,792 sq. ft.
$320,000Active3 beds 2 baths1,792 sq. ft.746 Walton Store Road N, Douglasville, GA 30134
MLS# 10674561Listed by: Epique Realty - New
 $345,000Active4 beds 3 baths
$345,000Active4 beds 3 baths4030 Greentree Court, Douglasville, GA 30135
MLS# 10674549Listed by: TOP Brokerage - New
 $239,999Active3 beds 2 baths1,118 sq. ft.
$239,999Active3 beds 2 baths1,118 sq. ft.3588 Bomar Road, Douglasville, GA 30135
MLS# 10674515Listed by: Beycome Brokerage Realty LLC - New
 $300,000Active3 beds 3 baths1,458 sq. ft.
$300,000Active3 beds 3 baths1,458 sq. ft.3771 Tackett Road, Douglasville, GA 30135
MLS# 10674457Listed by: Mark Spain Real Estate - New
 $275,000Active3 beds 3 baths2,353 sq. ft.
$275,000Active3 beds 3 baths2,353 sq. ft.6700 Live Oak Lane, Douglasville, GA 30135
MLS# 10674473Listed by: Zach Taylor Real Estate - Coming Soon
 $395,000Coming Soon4 beds 2 baths
$395,000Coming Soon4 beds 2 baths858 Sweetwater Bridge Circle Circle, Douglasville, GA 30134
MLS# 10674415Listed by: SMART DECISION- SHARON DOVER AND ASSOCIATES
