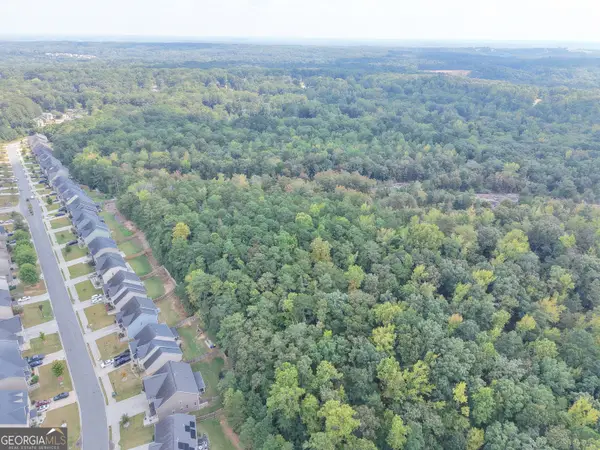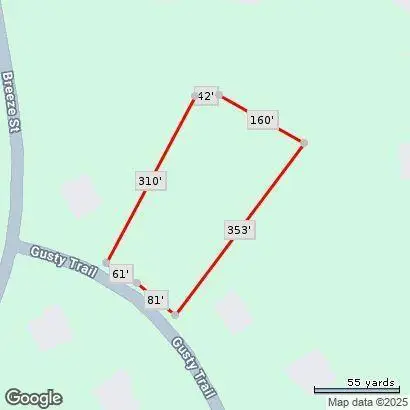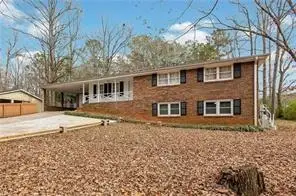2620 E Piney Point Drive, Douglasville, GA 30135
Local realty services provided by:ERA Towne Square Realty, Inc.
Listed by: amanda dollar404-618-5866
Office: ga classic realty
MLS#:7666782
Source:FIRSTMLS
Price summary
- Price:$949,900
- Price per sq. ft.:$187.69
About this home
Luxury, craftsmanship, and performance come together at this exceptional custom estate, perfectly positioned on five private acres just minutes from Lionsgate Studio and a short, convenient drive to metro Atlanta. Offering nearly 4,000 square feet of inspired living space-plus an additional 1,100 square feet on the finished terrace/basement level-this property masterfully blends timeless architecture with modern functionality, including a 60x40 professional-grade garage built for the car enthusiast or craftsman at heart. Step through the front doors into a grand two-story foyer, where rich hardwoods draw the eye and stunning tile floors lead you further inside. A custom staircase with glass and iron railing sets the tone for the home's elevated design. The great room soars with floor-to-ceiling windows, flooding the space with natural light and framing peaceful wooded views. A wood-burning fireplace anchors the room, creating a warm yet sophisticated gathering space. The chef's kitchen is a showpiece-both functional and full of character. The heart pine ceiling, reclaimed from a historic cotton mill, adds warmth and authenticity, while custom cabinetry, a central island, peninsula seating, wine cooler, and stainless-steel appliances deliver modern luxury with a touch of rustic refinement. A built-in planning center provides a dedicated space for managing household tasks, correspondence, or recipe prep, while the bay window alcove offers ample space for a cozy breakfast or seating area overlooking the drive and detached garage. A separate breakfast nook along with a separate formal dining room large enough to host 12+ complete the home's versatile dining options. Just beyond the kitchen, a mud hall leads to the attached two-car garage and back patio, where covered seating and a private hot tub invite year-round relaxation. Additional main-floor highlights include a sunroom or reading room bathed in natural light and a walk-in laundry room with abundant storage. Upstairs, the primary suite impresses with space and serenity, offering access to a private sun porch. Two oversized secondary bedrooms share a Jack and Jill bath, while the open landing at the top of the stairs provides space for a quiet sitting area or library, once again accented by floor-to-ceiling windows. A third-floor bonus suite with full bath offers endless flexibility for guests, teens, or a private home office. The finished terrace/basement level adds more than 1,100 square feet of additional living and entertaining space-complete with a media area, gym or game room, full bath, and second two-car garage. Already plumbed for a kitchenette, this space is perfectly suited for an in-law suite, apartment, or private guest quarters.
Contact an agent
Home facts
- Year built:1991
- Listing ID #:7666782
- Updated:February 10, 2026 at 02:31 PM
Rooms and interior
- Bedrooms:4
- Total bathrooms:5
- Full bathrooms:4
- Half bathrooms:1
- Living area:5,061 sq. ft.
Heating and cooling
- Cooling:Ceiling Fan(s), Central Air
- Heating:Central
Structure and exterior
- Roof:Metal
- Year built:1991
- Building area:5,061 sq. ft.
- Lot area:5 Acres
Schools
- High school:New Manchester
- Middle school:Factory Shoals
- Elementary school:New Manchester
Utilities
- Water:Well
- Sewer:Septic Tank
Finances and disclosures
- Price:$949,900
- Price per sq. ft.:$187.69
- Tax amount:$1,450 (2024)
New listings near 2620 E Piney Point Drive
- New
 $85,000Active1.3 Acres
$85,000Active1.3 Acres7794 Gusty Trail #114, Douglasville, GA 30135
MLS# 10689821Listed by: Atlanta Communities - New
 $294,000Active4 beds 2 baths1,308 sq. ft.
$294,000Active4 beds 2 baths1,308 sq. ft.2915 Wilkes Plantation Way, Douglasville, GA 30135
MLS# 7718022Listed by: COMPASS - New
 $1,600,000Active48.92 Acres
$1,600,000Active48.92 Acres0 Bomar Road, Douglasville, GA 30135
MLS# 10689552Listed by: Pioneer Land Group - New
 $285,000Active3 beds 3 baths2,206 sq. ft.
$285,000Active3 beds 3 baths2,206 sq. ft.6860 John Clark Drive, Douglasville, GA 30134
MLS# 7717520Listed by: MAXIMUM ONE GREATER ATLANTA REALTORS - New
 $465,000Active6 beds 4 baths4,747 sq. ft.
$465,000Active6 beds 4 baths4,747 sq. ft.8804 Willow Creek Court, Douglasville, GA 30135
MLS# 10689091Listed by: Epique Realty - Coming Soon
 $340,000Coming Soon3 beds 3 baths
$340,000Coming Soon3 beds 3 baths6282 Fairoaks Place, Douglasville, GA 30135
MLS# 7716958Listed by: NORLUXE REALTY MIDTOWN LLC - New
 $85,000Active1.3 Acres
$85,000Active1.3 Acres7794 Gusty Trail, Douglasville, GA 30135
MLS# 7717259Listed by: ATLANTA COMMUNITIES - Open Sat, 1 to 4pmNew
 $779,000Active4 beds 4 baths2,754 sq. ft.
$779,000Active4 beds 4 baths2,754 sq. ft.1412 Friendship Church Road, Douglasville, GA 30134
MLS# 10688462Listed by: Homecoin.com - New
 $290,000Active4 beds 3 baths1,399 sq. ft.
$290,000Active4 beds 3 baths1,399 sq. ft.3862 Bright Star Road, Douglasville, GA 30135
MLS# 7715874Listed by: LORQUET REALTY, LLC - New
 $450,000Active5 beds 3 baths3,210 sq. ft.
$450,000Active5 beds 3 baths3,210 sq. ft.7946 Hansell Court, Lithia Springs, GA 30122
MLS# 10687738Listed by: Century 21 Results

