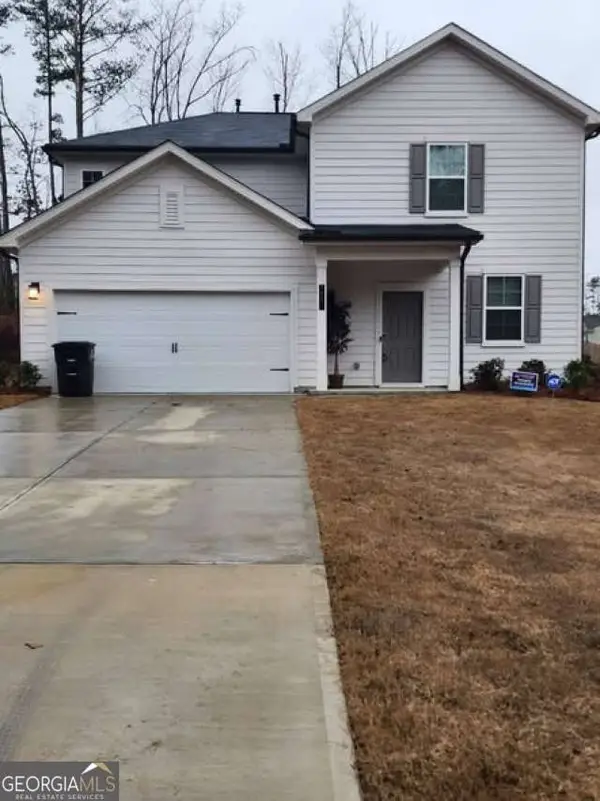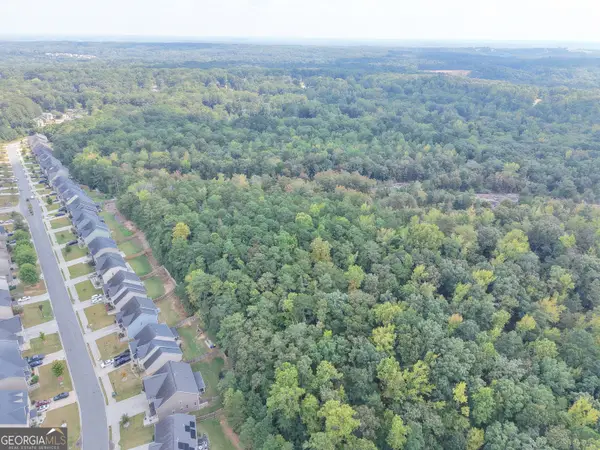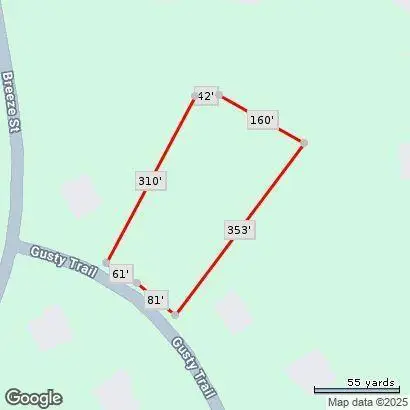2809 Lillian Lane, Douglasville, GA 30135
Local realty services provided by:ERA Sunrise Realty
2809 Lillian Lane,Douglasville, GA 30135
$289,990
- 3 Beds
- 3 Baths
- 1,740 sq. ft.
- Townhouse
- Active
Listed by: tamra wade, navlette leach
Office: re/max tru, inc.
MLS#:10666132
Source:METROMLS
Price summary
- Price:$289,990
- Price per sq. ft.:$166.66
- Monthly HOA dues:$50
About this home
The Hanson plan built by Stephen Elliott Homes. Quick Move-In! This Beautiful quality townhome in a prime location in Douglasville. This is the perfect opportunity for first-time homebuyers seeking comfort and charm with a modern feel of a luxury townhome. Step inside from the front porch and be greeted by the welcoming foyer with the stairwells that are perfectly stained to match the LVP flooring of your choice. The family room is elegant and and perfect for intimate gatherings & special occasions. LVP flooring is laid out on the main level. The kitchen is complete with painted cabinetry aligning stainless steel appliances and recessed lighting. The contemporary kitchen is complete with a size-able pantry and a perfect island. The owner's suite awaits, offering a peaceful retreat complete with a sizeable shower and dual vanities, plus a spacious walk in closet. Two secondary bedrooms, a guest bath, and a convenient laundry room round out the upper level. Outside, the private porch is perfect for star gazing and BBQ grilling under the night sky. Come explore Douglasville with an exuberant downtown with a variety of parks, trails and also many delicious restaurants. Contact us today to embark on the exciting journey of homeownership! Ask us about our $10,000 Any Way You Want It* incentive with use of preferred lender with binding contract by 03/15/2026.
Contact an agent
Home facts
- Year built:2025
- Listing ID #:10666132
- Updated:February 13, 2026 at 11:54 AM
Rooms and interior
- Bedrooms:3
- Total bathrooms:3
- Full bathrooms:2
- Half bathrooms:1
- Living area:1,740 sq. ft.
Heating and cooling
- Cooling:Ceiling Fan(s), Central Air
- Heating:Electric
Structure and exterior
- Roof:Composition
- Year built:2025
- Building area:1,740 sq. ft.
- Lot area:0.06 Acres
Schools
- High school:New Manchester
- Middle school:Chestnut Log
- Elementary school:Factory Shoals
Utilities
- Water:Public, Water Available
- Sewer:Public Sewer, Sewer Connected
Finances and disclosures
- Price:$289,990
- Price per sq. ft.:$166.66
New listings near 2809 Lillian Lane
- New
 $349,900Active3 beds 3 baths
$349,900Active3 beds 3 baths7264 Deering Court, Douglasville, GA 30134
MLS# 10690170Listed by: Clickit Realty Inc. - New
 $249,500Active3 beds 2 baths2,110 sq. ft.
$249,500Active3 beds 2 baths2,110 sq. ft.6225 Pebble Drive, Douglasville, GA 30135
MLS# 10689972Listed by: GA Classic Realty - New
 $85,000Active1.3 Acres
$85,000Active1.3 Acres7794 Gusty Trail #114, Douglasville, GA 30135
MLS# 10689821Listed by: Atlanta Communities - New
 $1,600,000Active48.92 Acres
$1,600,000Active48.92 Acres0 Bomar Road, Douglasville, GA 30135
MLS# 10689552Listed by: Pioneer Land Group - New
 $260,000Active3 beds 2 baths1,242 sq. ft.
$260,000Active3 beds 2 baths1,242 sq. ft.8345 Ramblin Court, Douglasville, GA 30134
MLS# 10689421Listed by: Golden Locks Brokerage LLC - New
 $285,000Active3 beds 3 baths2,206 sq. ft.
$285,000Active3 beds 3 baths2,206 sq. ft.6860 John Clark Drive, Douglasville, GA 30134
MLS# 7717520Listed by: MAXIMUM ONE GREATER ATLANTA REALTORS - New
 $465,000Active6 beds 4 baths4,747 sq. ft.
$465,000Active6 beds 4 baths4,747 sq. ft.8804 Willow Creek Court, Douglasville, GA 30135
MLS# 10689091Listed by: Epique Realty - New
 $340,000Active3 beds 3 baths1,301 sq. ft.
$340,000Active3 beds 3 baths1,301 sq. ft.6282 Fairoaks Place, Douglasville, GA 30135
MLS# 7716958Listed by: NORLUXE REALTY MIDTOWN LLC - New
 $85,000Active1.3 Acres
$85,000Active1.3 Acres7794 Gusty Trail, Douglasville, GA 30135
MLS# 7717259Listed by: ATLANTA COMMUNITIES - Open Sat, 1 to 4pmNew
 $779,000Active4 beds 4 baths2,754 sq. ft.
$779,000Active4 beds 4 baths2,754 sq. ft.1412 Friendship Church Road, Douglasville, GA 30134
MLS# 10688462Listed by: Homecoin.com

