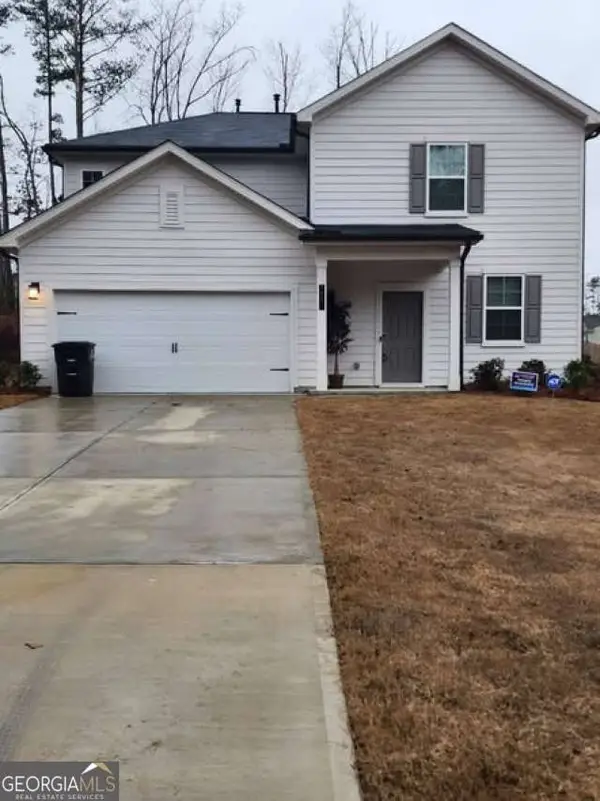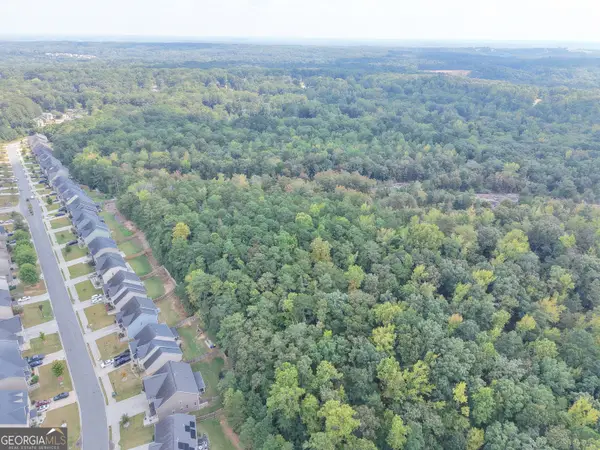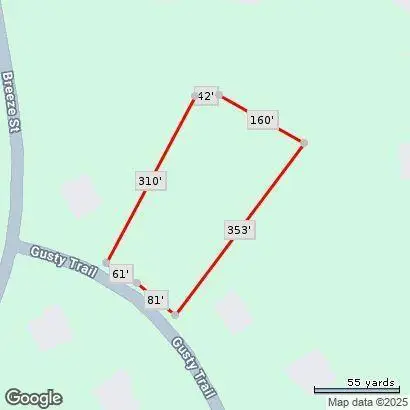3202 Garden Hill Lane, Douglasville, GA 30135
Local realty services provided by:ERA Towne Square Realty, Inc.
Listed by: alvin slate4044326637, realestate@alvinslate.com
Office: exp realty
MLS#:10642988
Source:METROMLS
Price summary
- Price:$747,000
- Price per sq. ft.:$199.04
- Monthly HOA dues:$270
About this home
Seller Offering Up to $14,000 Toward Closing Costs or Rate Buydown! RESORT-CALIBER POOL ESTATE IN TRIBUTARY'S MOST COVETED SECTION! Welcome to 3202 Garden Hill Ln, where every day feels like a getaway. This magnificent 5-bedroom, 4-bath Craftsman-style home with the Edinburgh floor plan represents the pinnacle of modern luxury living with over $200,000 in premium upgrades. Completed in 2020 and transformed into a private resort oasis in 2024, this smart home masterpiece sits on nearly an acre backing to protected greenspace. UNRIVALED OUTDOOR PARADISE: Experience year-round resort living with your private 20' Leisure Pools fiberglass pool, engineered 10' retaining wall creating dramatic elevation, and 2,000+ sq ft of porcelain paver terracing. The covered cabana deck features built-in heating, surround sound, TV mount, thermal/blackout curtains, and ceiling fans - perfect for Falcons games or morning coffee. Professional landscaping with irrigation, accent lighting, privacy fence and cable railings complete this $200K+ backyard transformation. SMART HOME SANCTUARY: Control your entire lifestyle from your phone - security cameras, irrigation system, pool automation, exterior lighting, and climate zones. Every room showcases designer touches like Inspired custom closets in the primary suite, premium cabinetry throughout, whole-home air purification, and gorgeous laminate flooring. The gourmet kitchen anchors the open concept with its massive island, quartz counters, walk-in pantry, and seamless flow to the great room with a dramatic curved window wall. TRIBUTARY LIFESTYLE: Live in Douglasville's premier master-planned community featuring resort amenities, including two swimming pools, tennis center, BBQ stations, multiple dog parks, and pocket parks. Wide tree-lined sidewalks and a state-of-the-art fitness center with Kid's Room foster a true sense of neighborhood. Your Activities Director coordinates year-round community events, creating that small-town feel just 20 minutes from Atlanta. LOCATION PERFECTION: Only 18 miles from Downtown Atlanta with a 30-minute average commute, yet enjoy the charm of Historic Downtown Douglasville (National Register of Historic Places). Walk to Resia Tributary apartments, bringing retail and dining. Every Wednesday during the summer, they host Wine Down Wednesdays along with other events. Minutes to Arbor Place Mall, Sweetwater Creek State Park's 2,549 acres of trails, and the burgeoning downtown dining scene featuring elevated Southern cuisine and trendy brunch spots.
Contact an agent
Home facts
- Year built:2020
- Listing ID #:10642988
- Updated:February 13, 2026 at 11:54 AM
Rooms and interior
- Bedrooms:5
- Total bathrooms:4
- Full bathrooms:4
- Living area:3,753 sq. ft.
Heating and cooling
- Cooling:Ceiling Fan(s), Central Air, Zoned
- Heating:Central
Structure and exterior
- Roof:Composition
- Year built:2020
- Building area:3,753 sq. ft.
- Lot area:0.84 Acres
Schools
- High school:New Manchester
- Middle school:Factory Shoals
- Elementary school:New Manchester
Utilities
- Water:Public, Water Available
- Sewer:Public Sewer, Sewer Available
Finances and disclosures
- Price:$747,000
- Price per sq. ft.:$199.04
- Tax amount:$8,856 (2024)
New listings near 3202 Garden Hill Lane
- New
 $349,900Active3 beds 3 baths
$349,900Active3 beds 3 baths7264 Deering Court, Douglasville, GA 30134
MLS# 10690170Listed by: Clickit Realty Inc. - New
 $249,500Active3 beds 2 baths2,110 sq. ft.
$249,500Active3 beds 2 baths2,110 sq. ft.6225 Pebble Drive, Douglasville, GA 30135
MLS# 10689972Listed by: GA Classic Realty - New
 $85,000Active1.3 Acres
$85,000Active1.3 Acres7794 Gusty Trail #114, Douglasville, GA 30135
MLS# 10689821Listed by: Atlanta Communities - New
 $1,600,000Active48.92 Acres
$1,600,000Active48.92 Acres0 Bomar Road, Douglasville, GA 30135
MLS# 10689552Listed by: Pioneer Land Group - New
 $260,000Active3 beds 2 baths1,242 sq. ft.
$260,000Active3 beds 2 baths1,242 sq. ft.8345 Ramblin Court, Douglasville, GA 30134
MLS# 10689421Listed by: Golden Locks Brokerage LLC - New
 $285,000Active3 beds 3 baths2,206 sq. ft.
$285,000Active3 beds 3 baths2,206 sq. ft.6860 John Clark Drive, Douglasville, GA 30134
MLS# 7717520Listed by: MAXIMUM ONE GREATER ATLANTA REALTORS - New
 $465,000Active6 beds 4 baths4,747 sq. ft.
$465,000Active6 beds 4 baths4,747 sq. ft.8804 Willow Creek Court, Douglasville, GA 30135
MLS# 10689091Listed by: Epique Realty - New
 $340,000Active3 beds 3 baths1,301 sq. ft.
$340,000Active3 beds 3 baths1,301 sq. ft.6282 Fairoaks Place, Douglasville, GA 30135
MLS# 7716958Listed by: NORLUXE REALTY MIDTOWN LLC - New
 $85,000Active1.3 Acres
$85,000Active1.3 Acres7794 Gusty Trail, Douglasville, GA 30135
MLS# 7717259Listed by: ATLANTA COMMUNITIES - Open Sat, 1 to 4pmNew
 $779,000Active4 beds 4 baths2,754 sq. ft.
$779,000Active4 beds 4 baths2,754 sq. ft.1412 Friendship Church Road, Douglasville, GA 30134
MLS# 10688462Listed by: Homecoin.com

