3701 Guinevere Trace, Douglasville, GA 30135
Local realty services provided by:ERA Hirsch Real Estate Team
3701 Guinevere Trace,Douglasville, GA 30135
$595,000
- 6 Beds
- 6 Baths
- 5,448 sq. ft.
- Single family
- Active
Listed by:shawn sullivan
Office:keller williams rlty atl. part
MLS#:10637034
Source:METROMLS
Price summary
- Price:$595,000
- Price per sq. ft.:$109.21
About this home
Stunning 3-Story Luxury Estate: 6 Bedrooms, 5.5 Baths on a Private Cul-de-Sac Welcome to a magnificent, custom-designed home offering three levels of unparalleled luxury, space, and modern updates. Situated on a serene cul-de-sac, this estate boasts 6 Bedrooms, 5.5 Bathrooms, and features new flooring throughout for a pristine, move-in ready experience. Key Features at a Glance: * 6 Bedrooms & 5.5 Bathrooms * New Flooring Throughout * 3 Finished Levels with Third-Floor Home Theater/Entertainment Space * Gourmet Kitchen with Solid Countertops & Full Dining Capacity * Massive Owner's Suite with a Spa-Like Bath and Oversized Closet * Outdoor Entertainment Oasis with a Screened Porch and Built-in Grilling Station Main Level Elegance: Step into the dramatic two-story foyer where natural light floods the open, expansive floor plan. The main level features a formal dining room that flows seamlessly into the stunning, updated gourmet kitchen. This chef's dream boasts abundant cabinet space, a large pantry, and solid countertops. The kitchen opens to a fabulous screened outdoor entertainment area complete with a built-in grilling station and granite countertops, overlooking a huge, private backyard with a new fence and storage shed. The magnificent, two-story great room showcases high ceilings and a cozy fireplace. A private Guest Suite (Bedroom #1) and a full bath are conveniently located on the main floor. Second Floor Sanctuary: The second floor features a generous common area, leading to the truly impressive Owner's Suite (Bedroom #2). This private sanctuary includes a dedicated sitting area and a lavish, spa-inspired bathroom. The massive walk-in closet is exceptionally large, offering extensive storage. Two additional, generously sized bedrooms (Bedroom #3 & #4) with ample closet space and a shared full bath complete this level. Third Floor Entertainment & Additional Space: The versatile third level is perfect for family living. This space currently serves as a dedicated, fully-appointed private theater/bonus room. Flanking the theater are two more oversized bedrooms (Bedroom #5 & #6) with spectacular closets and another full bathroom, making it ideal for teens, guests, or private home offices/gyms. Don't miss the opportunity to own this exceptional property with brand-new flooring and an incredible amount of space. This must be experienced in person. Schedule your private showing today!
Contact an agent
Home facts
- Year built:2012
- Listing ID #:10637034
- Updated:November 05, 2025 at 05:26 AM
Rooms and interior
- Bedrooms:6
- Total bathrooms:6
- Full bathrooms:5
- Half bathrooms:1
- Living area:5,448 sq. ft.
Heating and cooling
- Cooling:Ceiling Fan(s), Central Air
- Heating:Central
Structure and exterior
- Roof:Composition
- Year built:2012
- Building area:5,448 sq. ft.
- Lot area:0.41 Acres
Schools
- High school:New Manchester
- Middle school:Chapel Hill
- Elementary school:Chapel Hill
Utilities
- Water:Public
- Sewer:Public Sewer
Finances and disclosures
- Price:$595,000
- Price per sq. ft.:$109.21
- Tax amount:$6,403 (24)
New listings near 3701 Guinevere Trace
- New
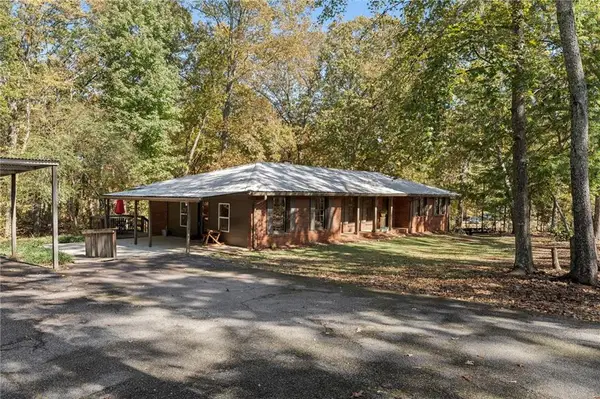 $330,000Active3 beds 2 baths1,976 sq. ft.
$330,000Active3 beds 2 baths1,976 sq. ft.6762 Mason Creek Road, Douglasville, GA 30135
MLS# 7676694Listed by: RE/MAX AROUND ATLANTA - New
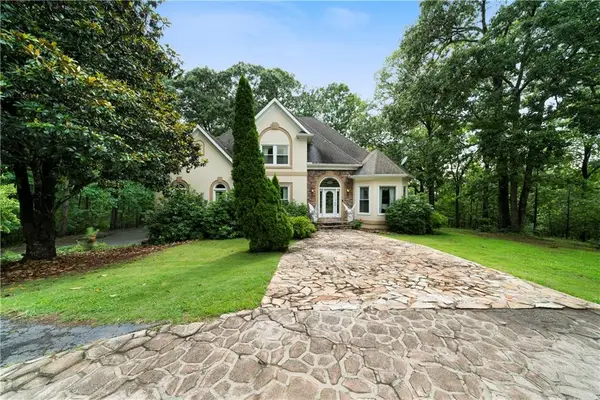 $739,000Active4 beds 4 baths3,639 sq. ft.
$739,000Active4 beds 4 baths3,639 sq. ft.790 Friendship Church Road, Douglasville, GA 30134
MLS# 7676430Listed by: OUTLOOK REALTY - New
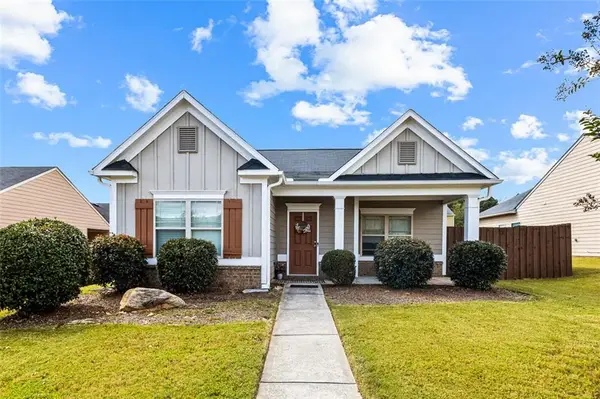 $329,900Active3 beds 2 baths1,622 sq. ft.
$329,900Active3 beds 2 baths1,622 sq. ft.2979 Dungeness Drive, Douglasville, GA 30135
MLS# 7676265Listed by: KELLER WILLIAMS REALTY WEST ATLANTA - New
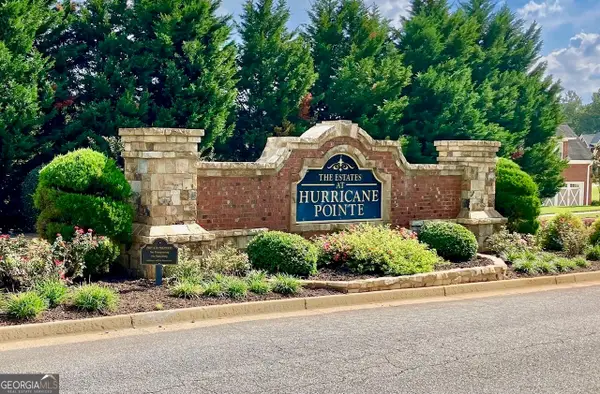 $175,000Active3.11 Acres
$175,000Active3.11 Acres7429 Waterview Cove, Douglasville, GA 30135
MLS# 10637184Listed by: BHGRE Metro Brokers - New
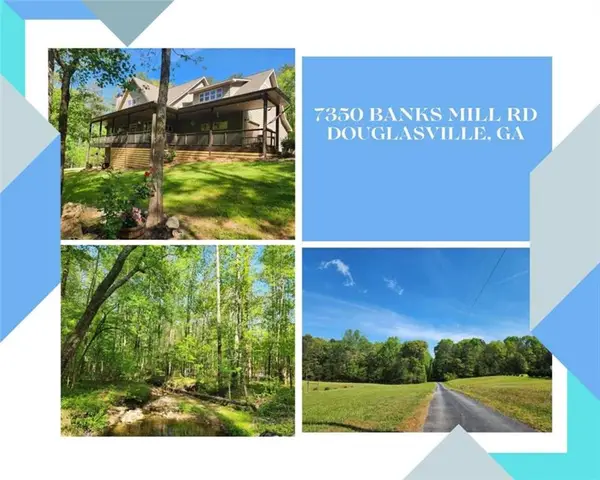 $729,000Active4 beds 3 baths3,433 sq. ft.
$729,000Active4 beds 3 baths3,433 sq. ft.7350 Banks Mill Road, Douglasville, GA 30135
MLS# 7676202Listed by: THE REALTY GROUP - New
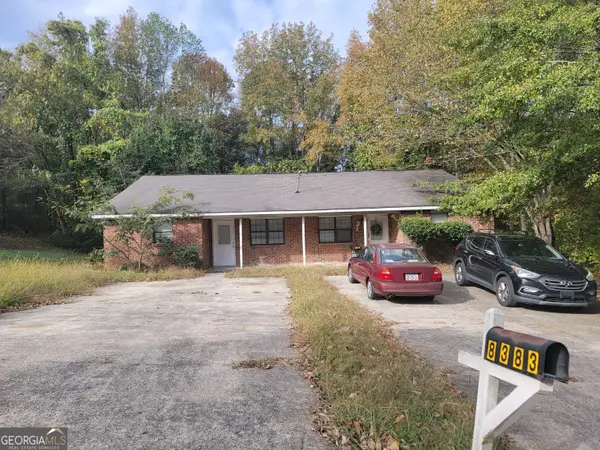 $335,000Active-- beds -- baths
$335,000Active-- beds -- baths8381 Warren Drive, Douglasville, GA 30134
MLS# 10637092Listed by: Keller Williams Rlty Atl. Part - Coming Soon
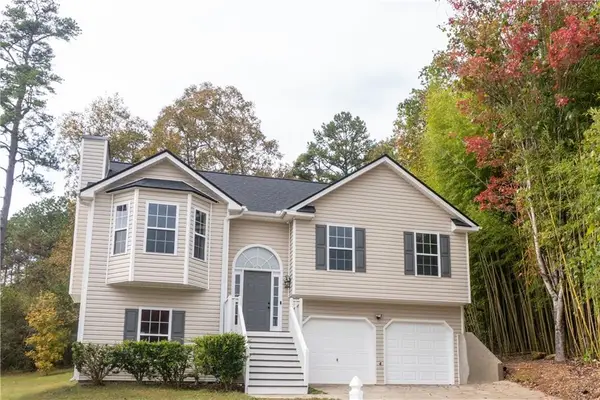 $339,900Coming Soon4 beds 3 baths
$339,900Coming Soon4 beds 3 baths6995 Pine Shadow Way, Winston, GA 30187
MLS# 7675653Listed by: NORTHGROUP REAL ESTATE - Coming Soon
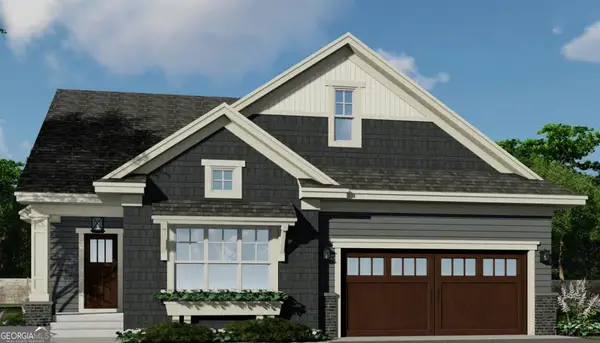 $395,000Coming Soon3 beds 3 baths
$395,000Coming Soon3 beds 3 baths4265 Ketchikan Court, Douglasville, GA 30135
MLS# 10636905Listed by: BHHS Georgia Properties - Coming Soon
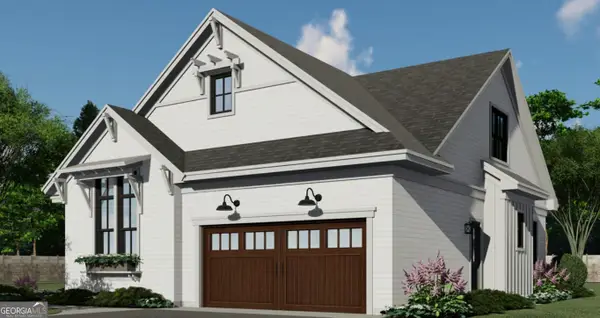 $395,000Coming Soon3 beds 3 baths
$395,000Coming Soon3 beds 3 baths4275 Ketchikan Court, Douglasville, GA 30135
MLS# 10636922Listed by: BHHS Georgia Properties
