4566 Town Manor Drive, Douglasville, GA 30135
Local realty services provided by:ERA Towne Square Realty, Inc.
4566 Town Manor Drive,Douglasville, GA 30135
$649,900
- 6 Beds
- 5 Baths
- 4,414 sq. ft.
- Single family
- Pending
Listed by: aracely carrera
Office: the realty group
MLS#:7632425
Source:FIRSTMLS
Price summary
- Price:$649,900
- Price per sq. ft.:$147.24
- Monthly HOA dues:$50
About this home
Enter into instant equity with this home! Classic southern charm beautifully marries with chic style and modern upgrades in this fully renovated home nestled within the coveted Hampton Mills! A two tiered, rocking chair, front porch greets you as you approach, perfect for sipping your morning coffee as you gaze across your well-manicured lawn. Inside warm, glossy hardwoods beautifully contrast with crisp white walls and offer a sense of timeless luxury. An open living area showcases custom bookshelves, a striking fireplace and tall ceilings. Overlooking the living area is your new chef's kitchen! Delight in discovering delectable delicacies within its spacious interior, quartz counters, brand new stainless steel appliances, farmhouse sink and chic backsplash. A large pantry with custom shelving and laundry room with sink and counters are the icing on the cake! From the kitchen step outside onto the upper tier of a large, covered patio. Enjoy crisp fall mornings curled up with a book while taking in the lush mature trees of your backyard. The hardwoods continue upstairs into the spacious bedrooms. A stunning owner's ensuite boasts an enviable marble, walk-in shower, with the secondary bathrooms showcasing the same elegant tile work. A second laundry room and large two car garage finish off the immaculate intentional touches within this home. Located within close proximity to shopping, Arbor Place Mall, SweetWater Creek Park, eateries, and I-20! Book your showing today and discover an idyllic suburban life within Douglasville!
Contact an agent
Home facts
- Year built:2005
- Listing ID #:7632425
- Updated:November 19, 2025 at 09:01 AM
Rooms and interior
- Bedrooms:6
- Total bathrooms:5
- Full bathrooms:4
- Half bathrooms:1
- Living area:4,414 sq. ft.
Heating and cooling
- Cooling:Central Air
- Heating:Central, Natural Gas
Structure and exterior
- Roof:Composition, Shingle
- Year built:2005
- Building area:4,414 sq. ft.
- Lot area:0.45 Acres
Schools
- High school:Chapel Hill
- Middle school:Chapel Hill - Douglas
- Elementary school:Chapel Hill - Douglas
Utilities
- Water:Public
- Sewer:Public Sewer
Finances and disclosures
- Price:$649,900
- Price per sq. ft.:$147.24
- Tax amount:$843 (2024)
New listings near 4566 Town Manor Drive
- New
 $215,000Active3 beds 2 baths1,166 sq. ft.
$215,000Active3 beds 2 baths1,166 sq. ft.17 Nectar Court, Douglasville, GA 30134
MLS# 7684400Listed by: BUYBOX REALTY - New
 $249,900Active3 beds 2 baths1,505 sq. ft.
$249,900Active3 beds 2 baths1,505 sq. ft.3335 Lauada Drive, Douglasville, GA 30135
MLS# 7684034Listed by: RE/MAX PURE - Coming Soon
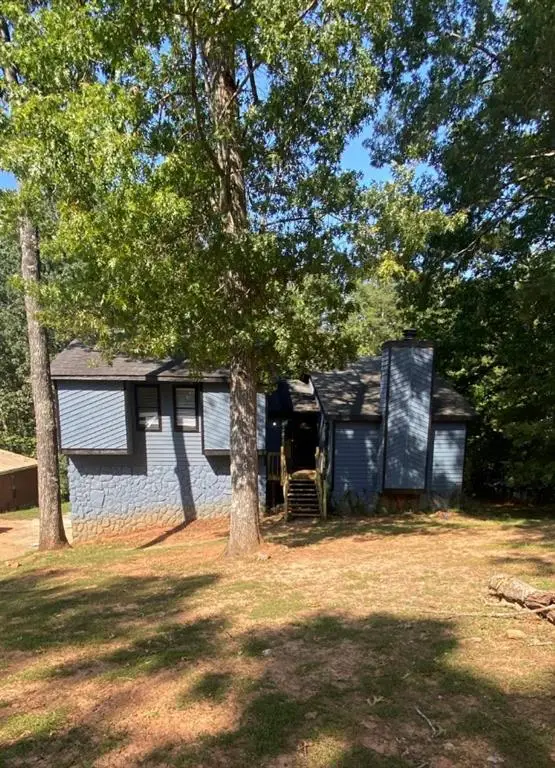 $280,000Coming Soon3 beds 3 baths
$280,000Coming Soon3 beds 3 baths8608 Woodcreek Court, Douglasville, GA 30135
MLS# 7683950Listed by: MARK SPAIN REAL ESTATE - New
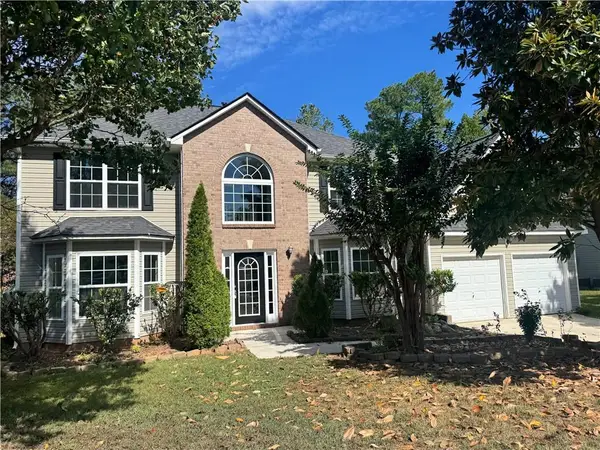 $375,000Active5 beds 3 baths2,923 sq. ft.
$375,000Active5 beds 3 baths2,923 sq. ft.3140 Ridge Hill Parkway, Douglasville, GA 30135
MLS# 7683876Listed by: DREM REALTY - New
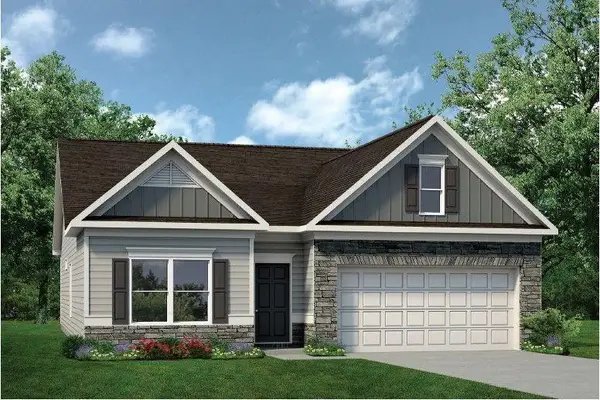 $374,900Active3 beds 2 baths1,826 sq. ft.
$374,900Active3 beds 2 baths1,826 sq. ft.8041 Haven Springs Trace, Douglasville, GA 30134
MLS# 7683714Listed by: SDC REALTY, LLC. - New
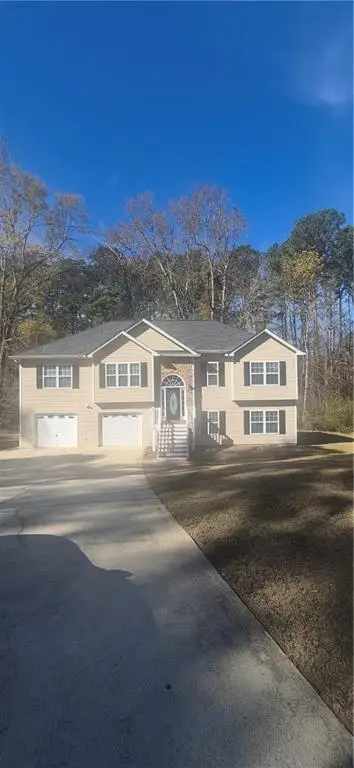 $369,000Active4 beds 3 baths2,073 sq. ft.
$369,000Active4 beds 3 baths2,073 sq. ft.43 Legend Creek Walk, Douglasville, GA 30134
MLS# 7683177Listed by: CENTURY 21 CONNECT REAL ESTATE - New
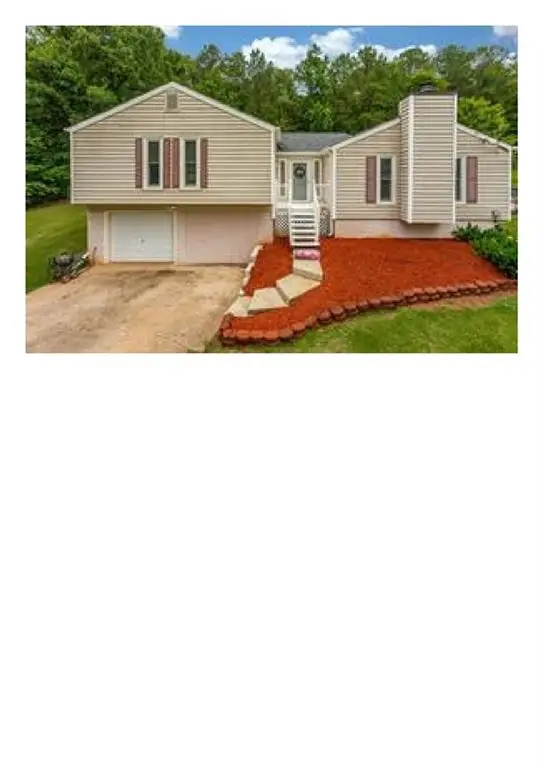 $238,000Active3 beds 3 baths1,788 sq. ft.
$238,000Active3 beds 3 baths1,788 sq. ft.6510 Chickasaw Drive, Douglasville, GA 30135
MLS# 7683547Listed by: EXP REALTY, LLC. - Coming Soon
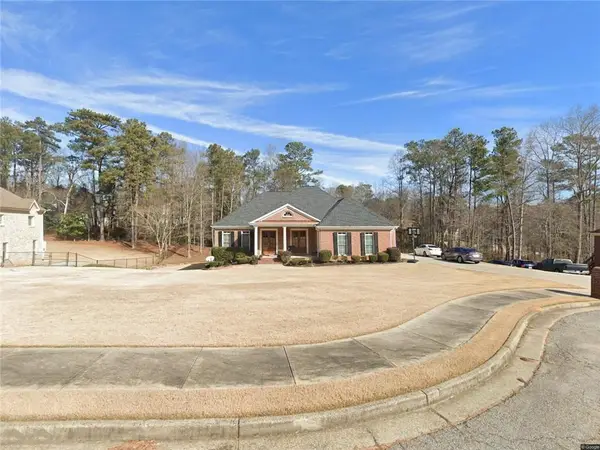 $675,000Coming Soon5 beds 5 baths
$675,000Coming Soon5 beds 5 baths3924 Hershel Drive, Douglasville, GA 30134
MLS# 7683549Listed by: REALTY ONE GROUP TERMINUS - New
 $379,000Active5 beds 4 baths4,136 sq. ft.
$379,000Active5 beds 4 baths4,136 sq. ft.4135 Jackie Drive, Douglasville, GA 30135
MLS# 7683092Listed by: SOLUTIONS FIRST REALTY, LLC. - New
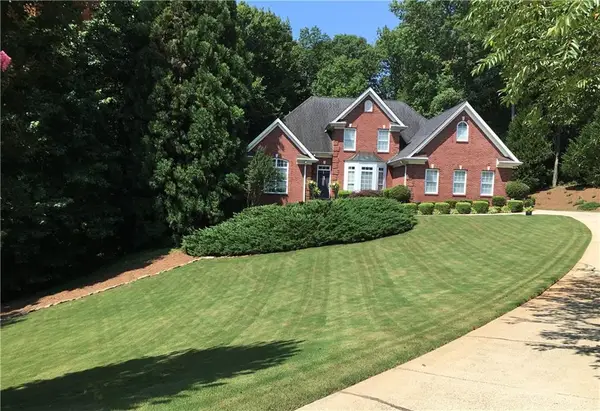 $574,900Active4 beds 4 baths3,364 sq. ft.
$574,900Active4 beds 4 baths3,364 sq. ft.4048 Landmark Drive, Douglasville, GA 30135
MLS# 7683340Listed by: TRIBUTARY REAL ESTATE GROUP, LLC
