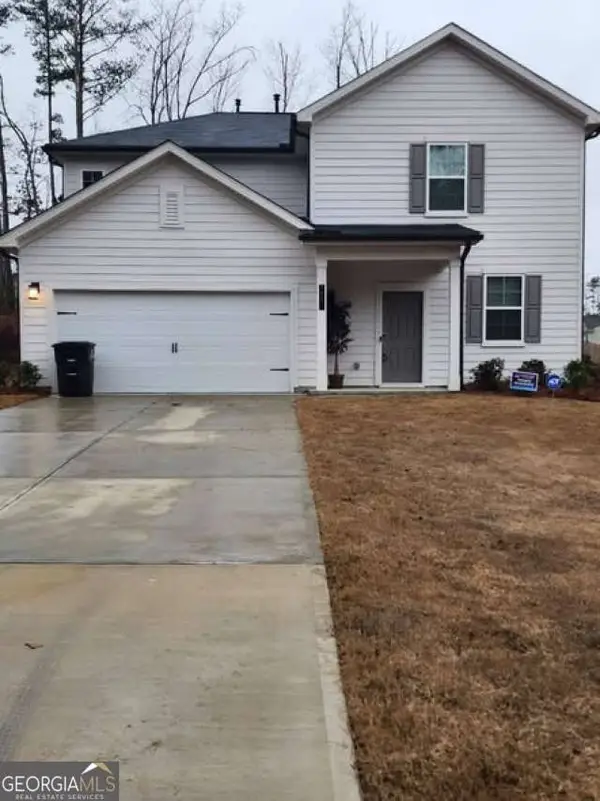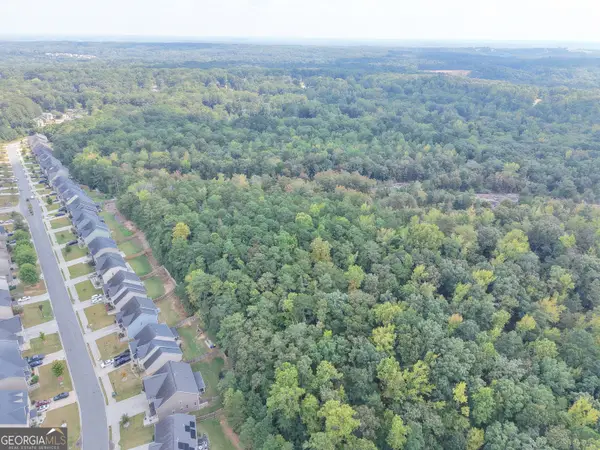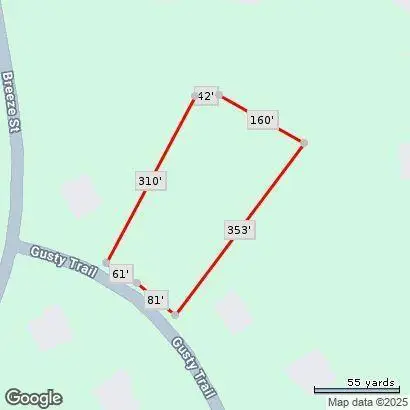4630 Smokestone Drive, Douglasville, GA 30135
Local realty services provided by:ERA Sunrise Realty
Listed by: jonathan monroe
Office: orchard brokerage, llc
MLS#:10690039
Source:METROMLS
Price summary
- Price:$485,000
- Monthly HOA dues:$50
About this home
This is a must see! The seller is offering $10,000 in concessions toward your closing costs or rate buy-down! Welcome home to a warm retreat in the stately, sought-after Plantation at Dorsett Shoals subdivision! Walk into spacious rooms that overlook a tranquil, wooded backyard with year-round seasonal views and occasional deer sightings. Experience enhanced privacy with no neighbors behind you, a welcoming front porch, and a relaxing back deck for the perfect morning coffee, quiet evening, and effortless entertaining. Welcome inside to solid hardwood floors and contemporary lighting throughout the home. To your right, a spacious study or den with custom floating shelves awaits, while to your left is a large formal dining room with custom architectural wall accents all perfect for hosting gatherings. The bright modern kitchen features quartz countertops, solid wood cabinetry, stainless steel appliances, and a cozy breakfast nook that opens into the inviting living room equipped with a wood-burning fireplace -creating a warm and connected space for guests. Surrounded by bay windows, the kitchen nook is also framed with natural light and a beautiful outdoor wooded view. The main level also includes a bedroom suite with its own full bath, ideal for guests or multi-generational living. Upstairs, you'll find four additional bedrooms, including a large master suite with wooded view, tray ceilings, custom closet system, and new shower. There is a bonus flex/media room with additional storage that could serve as a second primary or entertainment space. The full basement offers endless customizable possibilities with a spacious open living area including a French doors exit, built-in bar, and an additional side room with its own entrance that can serve as a guest or office suite. There's also a storage or panic room plus another unfinished area that could easily be converted into additional living space. Practical peace of mind comes from a roof and two Trane HVAC units all under 10 years old, recent water heater and toilets, fresh paint, and enhanced security with Ring cameras and fingerprint door locks. All of this is minutes to schools, shopping, hospitals, multiple golf courses, community parks, and attractions including Greystone Amphitheater, Sweetwater Creek State Park, Six Flags, and Foxhall Resort-offering the ideal balance of nature, convenience, and value near Atlanta. Discounted rate options and no lender fee future refinancing may be available for qualified buyers of this home. Current interest rate may be assumable. Note on pricing: The seller initially priced the home for a quick sale in a sluggish market. Later pivoting, seller made thoughtful updates and improvements, and the home is now priced appropriately and competitively based on recent neighborhood sales. Don't miss the opportunity to make this exceptional property yours-the seller is excited for you to make wonderful memories in your new home!
Contact an agent
Home facts
- Year built:2000
- Listing ID #:10690039
- Updated:February 13, 2026 at 05:29 AM
Rooms and interior
- Bedrooms:5
- Total bathrooms:3
- Full bathrooms:3
Heating and cooling
- Cooling:Central Air
- Heating:Central, Forced Air, Natural Gas, Zoned
Structure and exterior
- Roof:Composition
- Year built:2000
- Lot area:0.36 Acres
Schools
- High school:Chapel Hill
- Middle school:Chapel Hill
- Elementary school:Chapel Hill
Utilities
- Water:Public, Water Available
- Sewer:Public Sewer, Sewer Available
Finances and disclosures
- Price:$485,000
- Tax amount:$4,857 (2025)
New listings near 4630 Smokestone Drive
- New
 $349,900Active3 beds 3 baths
$349,900Active3 beds 3 baths7264 Deering Court, Douglasville, GA 30134
MLS# 10690170Listed by: Clickit Realty Inc. - New
 $249,500Active3 beds 2 baths2,110 sq. ft.
$249,500Active3 beds 2 baths2,110 sq. ft.6225 Pebble Drive, Douglasville, GA 30135
MLS# 10689972Listed by: GA Classic Realty - New
 $85,000Active1.3 Acres
$85,000Active1.3 Acres7794 Gusty Trail #114, Douglasville, GA 30135
MLS# 10689821Listed by: Atlanta Communities - New
 $1,600,000Active48.92 Acres
$1,600,000Active48.92 Acres0 Bomar Road, Douglasville, GA 30135
MLS# 10689552Listed by: Pioneer Land Group - New
 $260,000Active3 beds 2 baths1,242 sq. ft.
$260,000Active3 beds 2 baths1,242 sq. ft.8345 Ramblin Court, Douglasville, GA 30134
MLS# 10689421Listed by: Golden Locks Brokerage LLC - New
 $285,000Active3 beds 3 baths2,206 sq. ft.
$285,000Active3 beds 3 baths2,206 sq. ft.6860 John Clark Drive, Douglasville, GA 30134
MLS# 7717520Listed by: MAXIMUM ONE GREATER ATLANTA REALTORS - New
 $465,000Active6 beds 4 baths4,747 sq. ft.
$465,000Active6 beds 4 baths4,747 sq. ft.8804 Willow Creek Court, Douglasville, GA 30135
MLS# 10689091Listed by: Epique Realty - Coming Soon
 $340,000Coming Soon3 beds 3 baths
$340,000Coming Soon3 beds 3 baths6282 Fairoaks Place, Douglasville, GA 30135
MLS# 7716958Listed by: NORLUXE REALTY MIDTOWN LLC - New
 $85,000Active1.3 Acres
$85,000Active1.3 Acres7794 Gusty Trail, Douglasville, GA 30135
MLS# 7717259Listed by: ATLANTA COMMUNITIES - Open Sat, 1 to 4pmNew
 $779,000Active4 beds 4 baths2,754 sq. ft.
$779,000Active4 beds 4 baths2,754 sq. ft.1412 Friendship Church Road, Douglasville, GA 30134
MLS# 10688462Listed by: Homecoin.com

