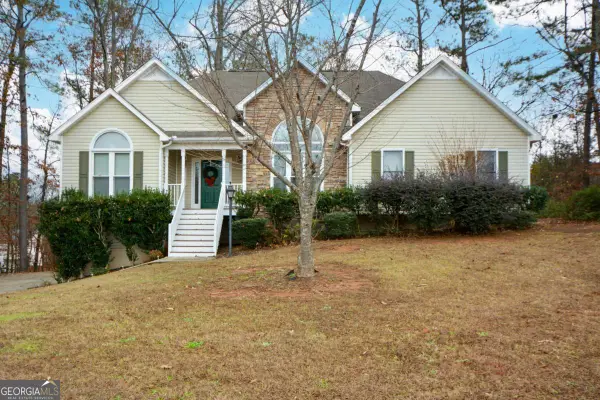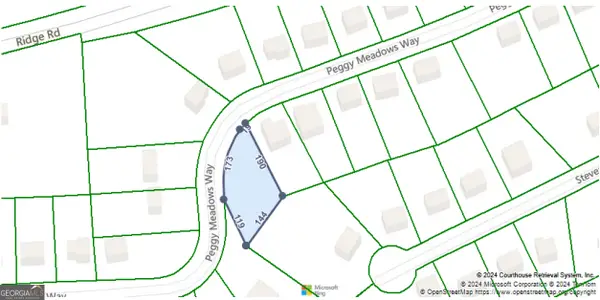6725 Grayland Drive #3, Douglasville, GA 30135
Local realty services provided by:ERA Kings Bay Realty
6725 Grayland Drive #3,Douglasville, GA 30135
$762,375
- 5 Beds
- 5 Baths
- 5,496 sq. ft.
- Single family
- Active
Listed by: kyle johnson, andetrice cox
Office: lindsey marketing group, inc.
MLS#:10645254
Source:METROMLS
Price summary
- Price:$762,375
- Price per sq. ft.:$138.71
About this home
Murphy B 3,692 sq. ft. - 5 bd/3.5 ba in Douglasville. Great home w/9' smooth ceilings on 1st fl open kitchen raised panel cabinets/knobs, tile backsplash, oversize center island, granite, stainless app inc. sep cooktop, dishwasher, wall oven, wall micro & chefs Pantry, foyer and Fam Rm w/ wood burning FP. Sep dr w/coffered ceiling. 1st fl Owners retreat w/ sitting area & luxurious en-suite features garden tub with tile surround and 5 ft. tiled shower, dual vanities, private water closet, huge wardrobe. Hardwoods in foyer, dr, kit & eat-in area, tile in ba's & laun. 2nd fl boasts of 4 add'l huge bdrms, 2 full baths, and bonus area. This house is on a Fully finished BASEMENT with kitchenette covered porch on 3+ acre lot. Photos are of a similar home and not the home that is for sale. Photos may include options/upgrades not included in price home.
Contact an agent
Home facts
- Year built:2026
- Listing ID #:10645254
- Updated:January 08, 2026 at 11:45 AM
Rooms and interior
- Bedrooms:5
- Total bathrooms:5
- Full bathrooms:4
- Half bathrooms:1
- Living area:5,496 sq. ft.
Heating and cooling
- Cooling:Ceiling Fan(s), Central Air, Dual, Electric, Zoned
- Heating:Central, Dual, Electric, Forced Air, Zoned
Structure and exterior
- Roof:Composition
- Year built:2026
- Building area:5,496 sq. ft.
- Lot area:3 Acres
Schools
- High school:Chapel Hill
- Middle school:Fairplay
- Elementary school:South Douglas
Utilities
- Water:Public
- Sewer:Septic Tank
Finances and disclosures
- Price:$762,375
- Price per sq. ft.:$138.71
- Tax amount:$1,167 (2025)
New listings near 6725 Grayland Drive #3
- New
 $249,900Active3 beds 2 baths1,118 sq. ft.
$249,900Active3 beds 2 baths1,118 sq. ft.1120 Cohran Store Road, Douglasville, GA 30134
MLS# 7700624Listed by: HOMESMART - Coming Soon
 $349,450Coming Soon4 beds 3 baths
$349,450Coming Soon4 beds 3 baths183 Meadow Point, Douglasville, GA 30134
MLS# 7700580Listed by: JASON MITCHELL REAL ESTATE OF GEORGIA, LLC - New
 $295,000Active4 beds 2 baths
$295,000Active4 beds 2 baths15 Cobblestone Court, Douglasville, GA 30134
MLS# 10667427Listed by: Keller Williams Northwest - New
 $648,400Active6 beds 4 baths4,612 sq. ft.
$648,400Active6 beds 4 baths4,612 sq. ft.6450 Sara Glen Drive, Douglasville, GA 30135
MLS# 10667465Listed by: Keller Williams West Atlanta - New
 $279,900Active3 beds 2 baths1,432 sq. ft.
$279,900Active3 beds 2 baths1,432 sq. ft.7854 Lake Crest Way, Douglasville, GA 30134
MLS# 10667040Listed by: Maximum One Realty Greater Atlanta - New
 $269,000Active4 beds 2 baths2,364 sq. ft.
$269,000Active4 beds 2 baths2,364 sq. ft.6155 Pointer Way, Douglasville, GA 30135
MLS# 10666495Listed by: C-Star Realty GA - New
 $293,000Active3 beds 3 baths1,547 sq. ft.
$293,000Active3 beds 3 baths1,547 sq. ft.2813 Lillian Lane, Douglasville, GA 30135
MLS# 10666119Listed by: Re/Max Tru, Inc. - New
 $350,000Active3 beds 2 baths2,210 sq. ft.
$350,000Active3 beds 2 baths2,210 sq. ft.36 Austin Trail, Douglasville, GA 30134
MLS# 10666034Listed by: Coldwell Banker Realty - New
 $235,000Active3 beds 2 baths1,431 sq. ft.
$235,000Active3 beds 2 baths1,431 sq. ft.6351 Ridge Way, Douglasville, GA 30135
MLS# 10665629Listed by: Virtual Properties Realty.com - New
 $45,000Active0.51 Acres
$45,000Active0.51 Acres209 Peggy Meadows Way, Douglasville, GA 30134
MLS# 10665312Listed by: Real Estate Sales & Consulting
