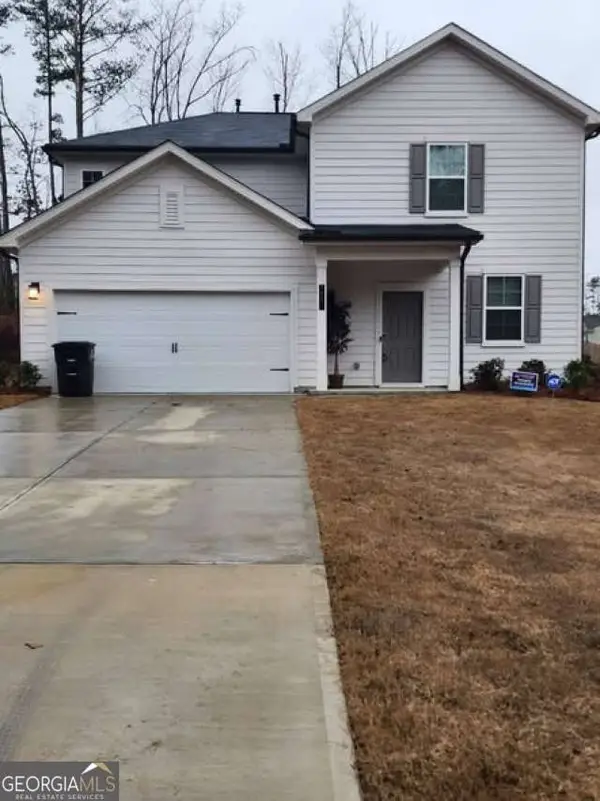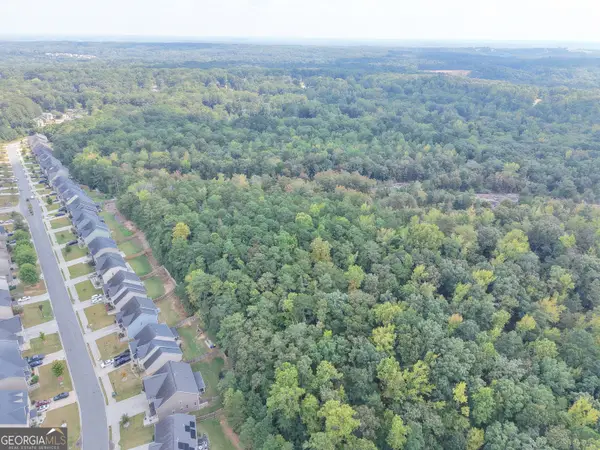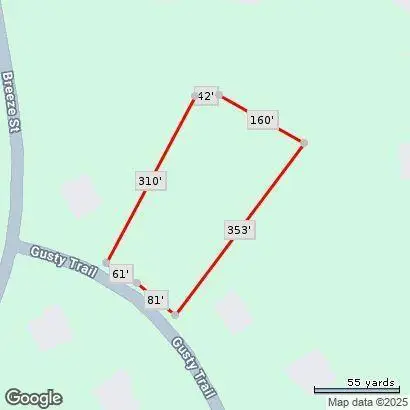7762 Capps Ridge Lane, Douglasville, GA 30135
Local realty services provided by:ERA Sunrise Realty
7762 Capps Ridge Lane,Douglasville, GA 30135
$749,990
- 4 Beds
- 5 Baths
- 3,667 sq. ft.
- Single family
- Active
Upcoming open houses
- Sat, Feb 1401:00 pm - 04:00 pm
- Sun, Feb 1501:00 pm - 03:00 pm
Listed by: ronda levy mcleod
Office: kfh realty, llc
MLS#:10603909
Source:METROMLS
Price summary
- Price:$749,990
- Price per sq. ft.:$204.52
- Monthly HOA dues:$25
About this home
Lot 31, Move-In Ready - The Cleveland floor plan by Kerley Family Homes. This massive 4 bedroom, 4.5 bathroom luxury home is designed for those who crave both space and sophistication. From the moment you step onto the wraparound porch, you'll know you've arrived somewhere special. Inside, the grand foyer welcomes you with elegance and leads to the living room which offers versatility as a formal sitting area or a stylish home office. Next, there's a formal dining room with coffered ceilings-perfect for gatherings that impress. The heart of the home is the spacious family room, complete with a cozy fireplace flanked by custom built-in bookshelves. Overlooking it all, the open-concept kitchen boasts a large island that's ideal for entertaining, plus plenty of space for culinary creativity. A mudroom off the garage adds everyday convenience with built-in shelves and a bench. Upstairs, the primary suite is truly massive, while each additional bedroom comes with its own private ensuite bathroom, giving everyone their own retreat. Step outside to a backyard designed for cookouts and parties, then head downstairs to the unfinished basement-a blank canvas for you to create the space of your dreams. Nestled in a neighborhood surrounded by serene nature and endless outdoor activities, this home offers the perfect blend of comfort, luxury, and lifestyle. Contact listing agent for additional details and/or to schedule a tour. Tuesday - Saturday: 11am-6pm, Sunday-Monday: 1pm-6pm. $15K towards closing costs available plus, buyers who use our preferred lender and any government-backed loan - FHA, VA, USDA, will get a 4.99% fixed interest rate. Call to schedule your visit!
Contact an agent
Home facts
- Year built:2025
- Listing ID #:10603909
- Updated:February 13, 2026 at 11:54 AM
Rooms and interior
- Bedrooms:4
- Total bathrooms:5
- Full bathrooms:4
- Half bathrooms:1
- Living area:3,667 sq. ft.
Heating and cooling
- Cooling:Ceiling Fan(s), Central Air
- Heating:Central
Structure and exterior
- Roof:Composition
- Year built:2025
- Building area:3,667 sq. ft.
- Lot area:1 Acres
Schools
- High school:Alexander
- Middle school:Fairplay
- Elementary school:South Douglas
Utilities
- Water:Public
- Sewer:Septic Tank
Finances and disclosures
- Price:$749,990
- Price per sq. ft.:$204.52
- Tax amount:$1,009 (2024)
New listings near 7762 Capps Ridge Lane
- New
 $349,900Active3 beds 3 baths
$349,900Active3 beds 3 baths7264 Deering Court, Douglasville, GA 30134
MLS# 10690170Listed by: Clickit Realty Inc. - New
 $249,500Active3 beds 2 baths2,110 sq. ft.
$249,500Active3 beds 2 baths2,110 sq. ft.6225 Pebble Drive, Douglasville, GA 30135
MLS# 10689972Listed by: GA Classic Realty - New
 $85,000Active1.3 Acres
$85,000Active1.3 Acres7794 Gusty Trail #114, Douglasville, GA 30135
MLS# 10689821Listed by: Atlanta Communities - New
 $1,600,000Active48.92 Acres
$1,600,000Active48.92 Acres0 Bomar Road, Douglasville, GA 30135
MLS# 10689552Listed by: Pioneer Land Group - New
 $260,000Active3 beds 2 baths1,242 sq. ft.
$260,000Active3 beds 2 baths1,242 sq. ft.8345 Ramblin Court, Douglasville, GA 30134
MLS# 10689421Listed by: Golden Locks Brokerage LLC - New
 $285,000Active3 beds 3 baths2,206 sq. ft.
$285,000Active3 beds 3 baths2,206 sq. ft.6860 John Clark Drive, Douglasville, GA 30134
MLS# 7717520Listed by: MAXIMUM ONE GREATER ATLANTA REALTORS - New
 $465,000Active6 beds 4 baths4,747 sq. ft.
$465,000Active6 beds 4 baths4,747 sq. ft.8804 Willow Creek Court, Douglasville, GA 30135
MLS# 10689091Listed by: Epique Realty - New
 $340,000Active3 beds 3 baths1,301 sq. ft.
$340,000Active3 beds 3 baths1,301 sq. ft.6282 Fairoaks Place, Douglasville, GA 30135
MLS# 7716958Listed by: NORLUXE REALTY MIDTOWN LLC - New
 $85,000Active1.3 Acres
$85,000Active1.3 Acres7794 Gusty Trail, Douglasville, GA 30135
MLS# 7717259Listed by: ATLANTA COMMUNITIES - Open Sat, 1 to 4pmNew
 $779,000Active4 beds 4 baths2,754 sq. ft.
$779,000Active4 beds 4 baths2,754 sq. ft.1412 Friendship Church Road, Douglasville, GA 30134
MLS# 10688462Listed by: Homecoin.com

