9893 Colchester Street, Douglasville, GA 30135
Local realty services provided by:ERA Towne Square Realty, Inc.
9893 Colchester Street,Douglasville, GA 30135
$435,000
- 5 Beds
- 3 Baths
- 2,772 sq. ft.
- Single family
- Pending
Listed by: curtis russell678-642-8400
Office: great homes atl, llc.
MLS#:7658786
Source:FIRSTMLS
Price summary
- Price:$435,000
- Price per sq. ft.:$156.93
- Monthly HOA dues:$260
About this home
Front-porch charm meets open-concept living in this move-in ready freshly painted five-bedroom in Award winning Tributary! The main level showcases brand new wide-plank floors, a coffered dining room with built-ins, a fireside family room, and a bright white kitchen with a large granite island, subway tile, stainless appliances, and double ovens. Upstairs offers a spacious loft plus an additional flex room for office or play, and an airy primary suite with a tray ceiling. Outdoor living shines with an oversized deck and a fully fenced backyard.
The neighborhood delivers serious lifestyle value with two swimming pools, a tennis center, BBQ grill stations, multiple dog parks, and pocket parks, including one directly across from the home. HOA dues include cable TV with HBO and WiFi. Convenient to everyday shopping and commuter routes. Priced arguably as the best value for a 2019 year built five-bedroom in the Tributary. Quick closing available.
Contact an agent
Home facts
- Year built:2019
- Listing ID #:7658786
- Updated:November 19, 2025 at 09:01 AM
Rooms and interior
- Bedrooms:5
- Total bathrooms:3
- Full bathrooms:3
- Living area:2,772 sq. ft.
Heating and cooling
- Cooling:Attic Fan, Ceiling Fan(s), Central Air, Zoned
- Heating:Central, Forced Air, Zoned
Structure and exterior
- Roof:Shingle
- Year built:2019
- Building area:2,772 sq. ft.
- Lot area:0.13 Acres
Schools
- High school:New Manchester
- Middle school:Factory Shoals
- Elementary school:New Manchester
Utilities
- Water:Public, Water Available
- Sewer:Public Sewer, Sewer Available
Finances and disclosures
- Price:$435,000
- Price per sq. ft.:$156.93
- Tax amount:$6,542 (2024)
New listings near 9893 Colchester Street
- New
 $215,000Active3 beds 2 baths1,166 sq. ft.
$215,000Active3 beds 2 baths1,166 sq. ft.17 Nectar Court, Douglasville, GA 30134
MLS# 7684400Listed by: BUYBOX REALTY - New
 $249,900Active3 beds 2 baths1,505 sq. ft.
$249,900Active3 beds 2 baths1,505 sq. ft.3335 Lauada Drive, Douglasville, GA 30135
MLS# 7684034Listed by: RE/MAX PURE - Coming Soon
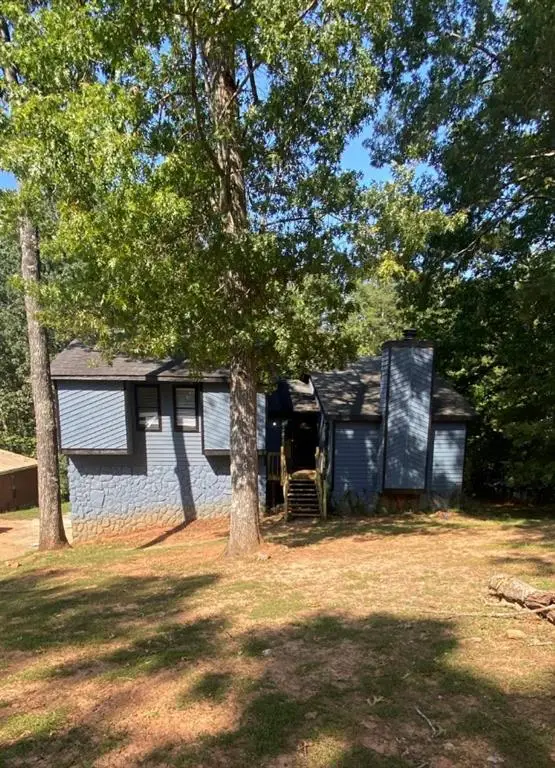 $280,000Coming Soon3 beds 3 baths
$280,000Coming Soon3 beds 3 baths8608 Woodcreek Court, Douglasville, GA 30135
MLS# 7683950Listed by: MARK SPAIN REAL ESTATE - New
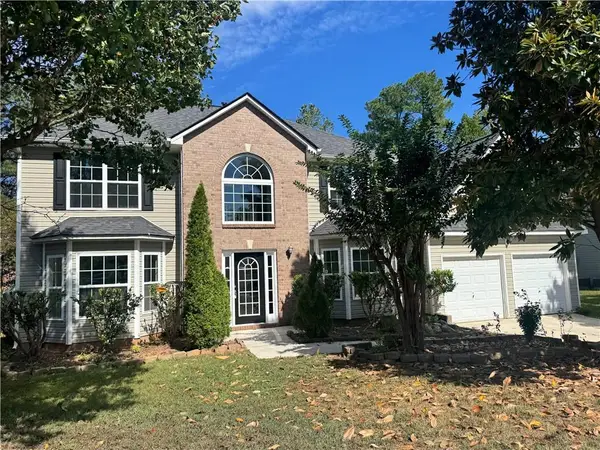 $375,000Active5 beds 3 baths2,923 sq. ft.
$375,000Active5 beds 3 baths2,923 sq. ft.3140 Ridge Hill Parkway, Douglasville, GA 30135
MLS# 7683876Listed by: DREM REALTY - New
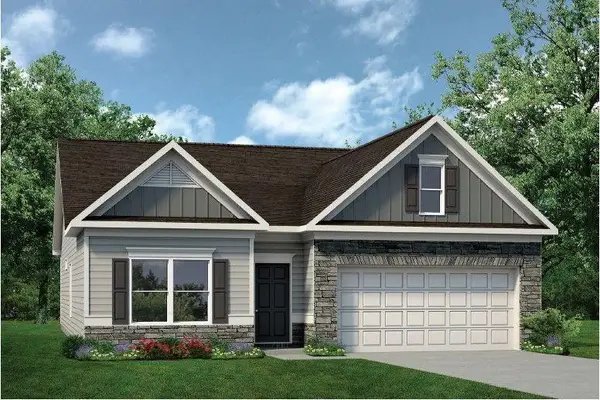 $374,900Active3 beds 2 baths1,826 sq. ft.
$374,900Active3 beds 2 baths1,826 sq. ft.8041 Haven Springs Trace, Douglasville, GA 30134
MLS# 7683714Listed by: SDC REALTY, LLC. - New
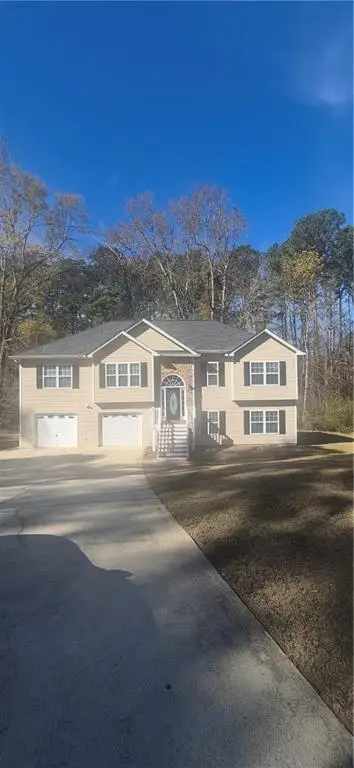 $369,000Active4 beds 3 baths2,073 sq. ft.
$369,000Active4 beds 3 baths2,073 sq. ft.43 Legend Creek Walk, Douglasville, GA 30134
MLS# 7683177Listed by: CENTURY 21 CONNECT REAL ESTATE - New
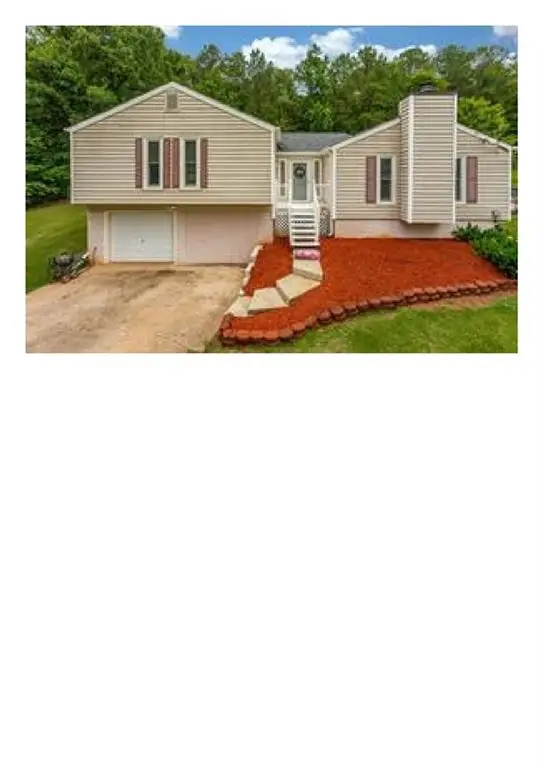 $238,000Active3 beds 3 baths1,788 sq. ft.
$238,000Active3 beds 3 baths1,788 sq. ft.6510 Chickasaw Drive, Douglasville, GA 30135
MLS# 7683547Listed by: EXP REALTY, LLC. - Coming Soon
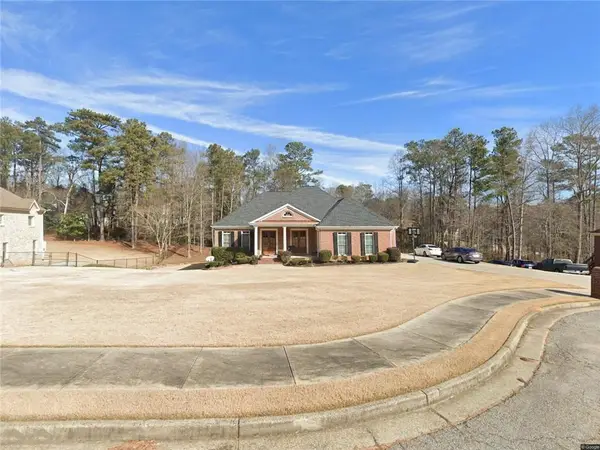 $675,000Coming Soon5 beds 5 baths
$675,000Coming Soon5 beds 5 baths3924 Hershel Drive, Douglasville, GA 30134
MLS# 7683549Listed by: REALTY ONE GROUP TERMINUS - New
 $379,000Active5 beds 4 baths4,136 sq. ft.
$379,000Active5 beds 4 baths4,136 sq. ft.4135 Jackie Drive, Douglasville, GA 30135
MLS# 7683092Listed by: SOLUTIONS FIRST REALTY, LLC. - New
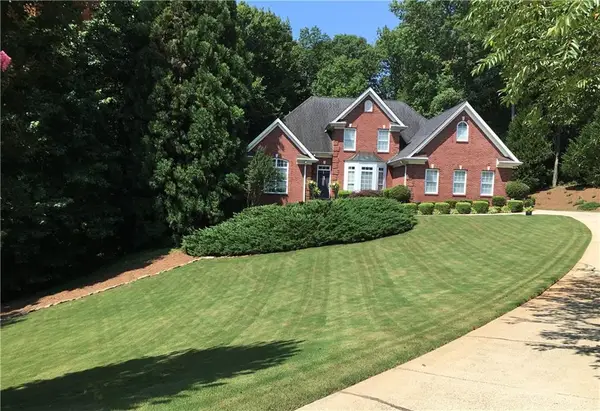 $574,900Active4 beds 4 baths3,364 sq. ft.
$574,900Active4 beds 4 baths3,364 sq. ft.4048 Landmark Drive, Douglasville, GA 30135
MLS# 7683340Listed by: TRIBUTARY REAL ESTATE GROUP, LLC
