438 Lollie Drive, Dublin, GA 31021
Local realty services provided by:ERA Towne Square Realty, Inc.
438 Lollie Drive,Dublin, GA 31021
$399,000
- 4 Beds
- 4 Baths
- 3,217 sq. ft.
- Single family
- Active
Listed by:rayna dubberly
Office:premier properties of dublin, llc
MLS#:10624916
Source:METROMLS
Price summary
- Price:$399,000
- Price per sq. ft.:$124.03
About this home
Remarks: Gorgeous brick home featuring 4 bedrooms and 3.5 bathrooms with an open, split floor plan. Once you step in the grand entrance of the home you will enjoy a formal dining room and a private office. Both accented with beautiful crown molding and hardwood flooring. Kitchen with stainless steel appliances including a double oven, solid surface countertops, and breakfast area. The inviting living room includes a cozy fireplace, perfect for relaxing or entertaining. On one side of the home you will find the spacious primary suite that offers luxurious ensuite bathroom with double sinks, a soaking tub, separate shower, and an oversized walk-in closet. On the opposite side of the home, you'll find three additional bedrooms-one with a Jack and Jill bath and another with its own private bathroom-creating an idea layout for family or guests. Covered back porch and patio area. Spacious yard. Located in a desirable, gated community in the county. This home combines elegance, comfort, and convenience-truly an exceptional find. This is an estate property. Home being sold As-Is.
Contact an agent
Home facts
- Year built:2006
- Listing ID #:10624916
- Updated:October 16, 2025 at 10:41 AM
Rooms and interior
- Bedrooms:4
- Total bathrooms:4
- Full bathrooms:3
- Half bathrooms:1
- Living area:3,217 sq. ft.
Heating and cooling
- Cooling:Electric
- Heating:Electric
Structure and exterior
- Roof:Composition
- Year built:2006
- Building area:3,217 sq. ft.
- Lot area:1.22 Acres
Schools
- High school:West Laurens
- Middle school:West Laurens
- Elementary school:Southwest Laurens
Utilities
- Water:Water Available, Well
- Sewer:Septic Tank
Finances and disclosures
- Price:$399,000
- Price per sq. ft.:$124.03
- Tax amount:$3,068 (24)
New listings near 438 Lollie Drive
- New
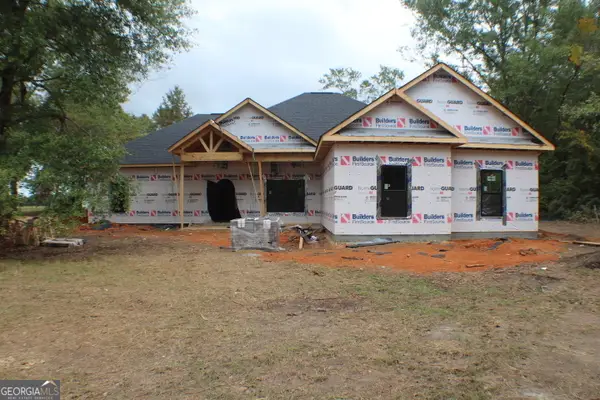 $399,900Active4 beds 3 baths2,100 sq. ft.
$399,900Active4 beds 3 baths2,100 sq. ft.2767 Claxton Dairy Road, Dublin, GA 31021
MLS# 10624872Listed by: Premier Properties of Dublin, LLC - New
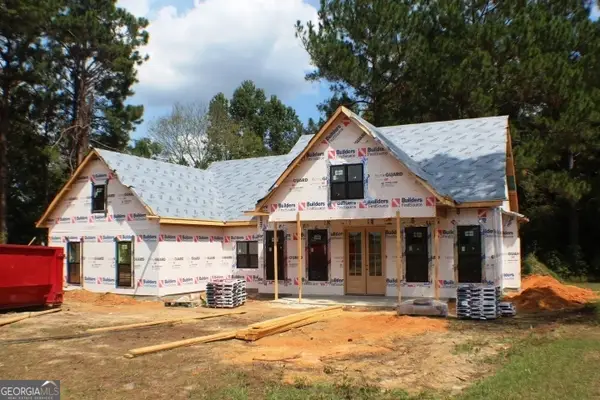 $334,500Active3 beds 2 baths1,706 sq. ft.
$334,500Active3 beds 2 baths1,706 sq. ft.561 Live Oak Way, Dublin, GA 31021
MLS# 10624822Listed by: Premier Properties of Dublin, LLC - New
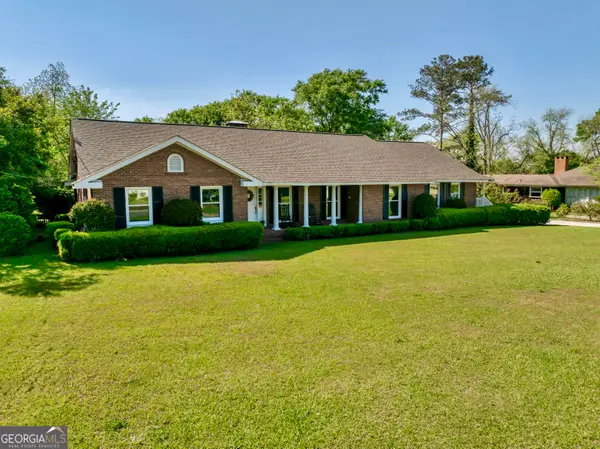 $299,900Active4 beds 3 baths2,959 sq. ft.
$299,900Active4 beds 3 baths2,959 sq. ft.200 Woodridge Road, Dublin, GA 31021
MLS# 10624201Listed by: Premier Properties of Dublin, LLC - New
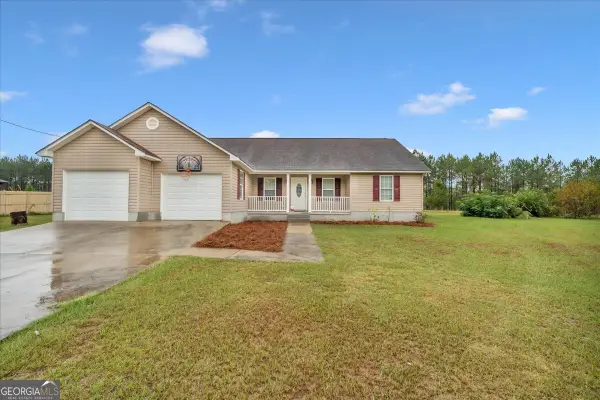 $215,000Active3 beds 2 baths1,710 sq. ft.
$215,000Active3 beds 2 baths1,710 sq. ft.1004 Robertson Church Road, Dublin, GA 31021
MLS# 10623370Listed by: Premier Properties of Dublin, LLC - New
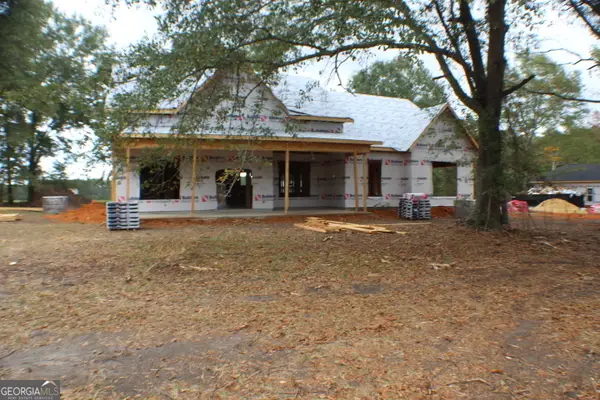 $409,000Active3 beds 2 baths2,102 sq. ft.
$409,000Active3 beds 2 baths2,102 sq. ft.2769 Claxton Dairy Road, Dublin, GA 31021
MLS# 10622950Listed by: Premier Properties of Dublin, LLC - New
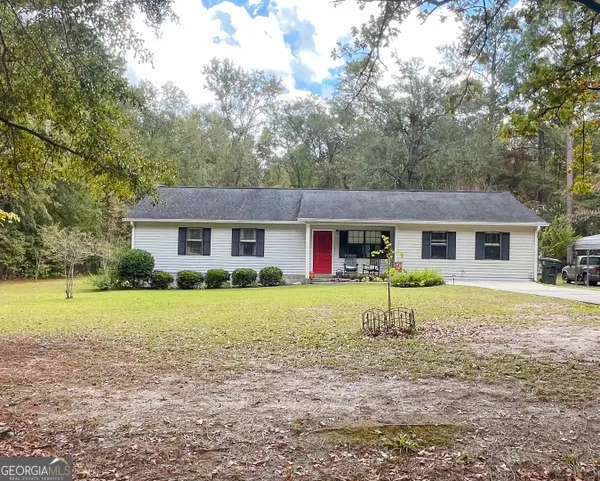 $218,000Active3 beds 2 baths1,850 sq. ft.
$218,000Active3 beds 2 baths1,850 sq. ft.265 Veal Lane, Dublin, GA 31021
MLS# 10621266Listed by: Coldwell Banker Curry Residential - New
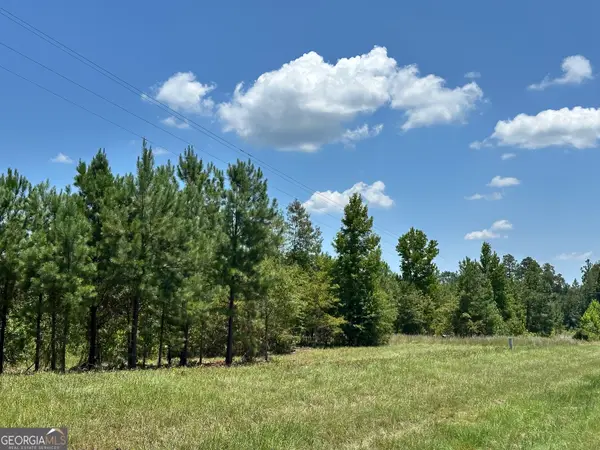 $46,800Active5.2 Acres
$46,800Active5.2 Acres0 Highway 19, Dublin, GA 31021
MLS# 10621233Listed by: Red Dirt Land & Home Realty LLC - New
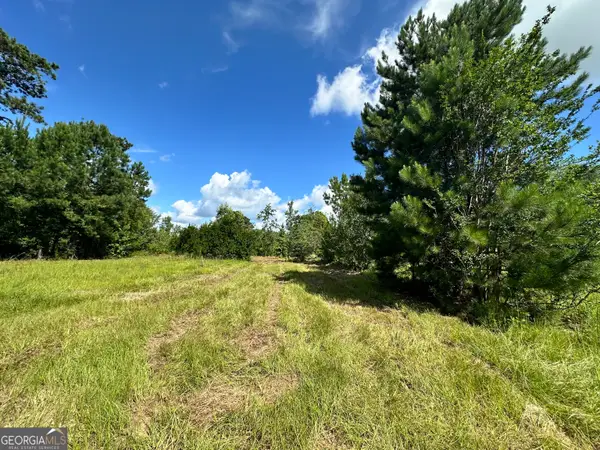 $47,880Active5.32 Acres
$47,880Active5.32 Acres0 Highway 19, Dublin, GA 31021
MLS# 10621236Listed by: Red Dirt Land & Home Realty LLC - New
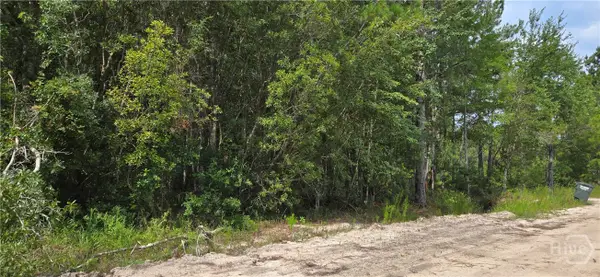 $58,900Active7.56 Acres
$58,900Active7.56 Acres7.56 Acre Maple Drive, Ludowici, GA 31316
MLS# SA341353Listed by: GREAT AMERICAN, REALTORS
