620 Hatchee Ridge Road, Dublin, GA 31021
Local realty services provided by:ERA Sunrise Realty
620 Hatchee Ridge Road,Dublin, GA 31021
$412,000
- 5 Beds
- 4 Baths
- - sq. ft.
- Single family
- Sold
Listed by: rayna dubberly
Office: premier properties of dublin, llc
MLS#:10633304
Source:METROMLS
Sorry, we are unable to map this address
Price summary
- Price:$412,000
- Monthly HOA dues:$60
About this home
BEAUTIFUL AND SPACIOUS 5-BEDROOM HOME IN DESIREABLE COUNTY LOCATION. This stunning 5-bedroom, 4-bath home with bonus room offers plenty of space and comfort in a sought-after area of the county. The main level features 3 bedrooms and 3 full bathrooms, including a large primary suite with an en-suite bathroom boasting a soaking tub, separate shower, double vanities, and his-and her closets. A charming sunroom adjoins the primary suite, perfect for relaxing with your morning coffee. The main floor also includes a welcoming living room with vaulted ceiling and fireplace. A well-appointed Kitchen with stainless steel appliances, center island with butcher block countertop, gas stove, and breakfast area. Formal Dining Room and Laundry Room. Upstairs, you will find 2 additional bedrooms, walk-in closets, a full bathroom, and a spacious bonus room-ideal for a playroom, office, or guest space. Enjoy the outdoors from the covered front and back porches overlooking a fenced backyard. The roof is approximately 7 years old and the HVAC units are approximately 5 years old. Welcome to Hatchee Ridge Subdivision where you can enjoy the neighborhood pool, tennis and basketball court, and pond! Great location in the county!
Contact an agent
Home facts
- Year built:1998
- Listing ID #:10633304
- Updated:January 18, 2026 at 07:44 AM
Rooms and interior
- Bedrooms:5
- Total bathrooms:4
- Full bathrooms:4
Heating and cooling
- Cooling:Electric
- Heating:Electric
Structure and exterior
- Roof:Composition
- Year built:1998
Schools
- High school:West Laurens
- Middle school:West Laurens
- Elementary school:Northwest Laurens
Utilities
- Water:Private, Well
- Sewer:Septic Tank
Finances and disclosures
- Price:$412,000
- Tax amount:$2,497 (24)
New listings near 620 Hatchee Ridge Road
- New
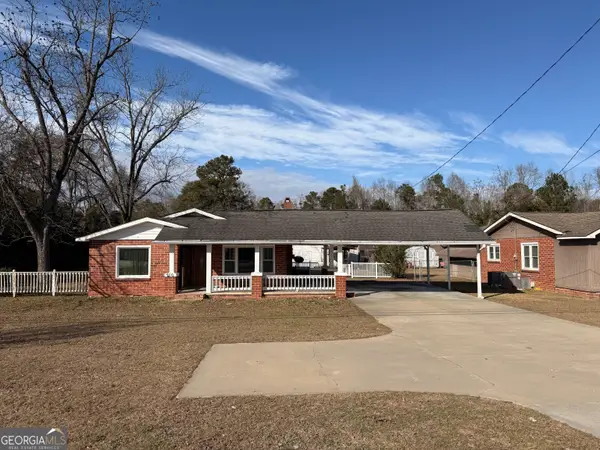 $165,000Active3 beds 2 baths1,380 sq. ft.
$165,000Active3 beds 2 baths1,380 sq. ft.210 Savannah Avenue, Dublin, GA 31027
MLS# 10674527Listed by: Chelle Realty - New
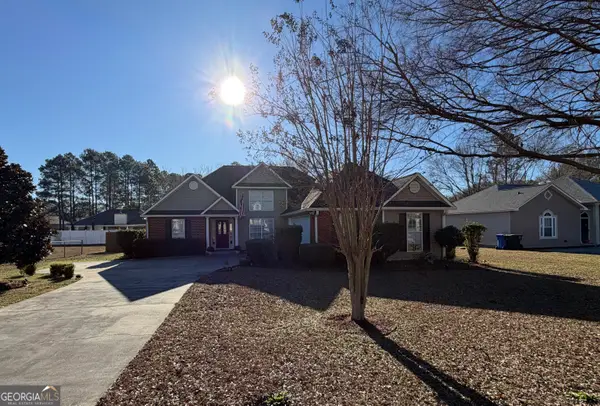 $249,900Active3 beds 2 baths1,572 sq. ft.
$249,900Active3 beds 2 baths1,572 sq. ft.107 Westchester Circle, Dublin, GA 31021
MLS# 10674203Listed by: Routh Realtors, LLC - New
 $269,900Active3 beds 2 baths2,570 sq. ft.
$269,900Active3 beds 2 baths2,570 sq. ft.1940 Barrington Drive, Dublin, GA 31021
MLS# 10673333Listed by: Xcel Realty Group LLC - New
 $295,000Active69.12 Acres
$295,000Active69.12 Acres0 Rentz Road, Dublin, GA 31021
MLS# 10673341Listed by: Whitetail Properties Real Estate - New
 $299,900Active4 beds 3 baths2,284 sq. ft.
$299,900Active4 beds 3 baths2,284 sq. ft.1610 Lance Drive, Dublin, GA 31021
MLS# 10672108Listed by: Susan Evans Realty LLC  $39,999Active3 Acres
$39,999Active3 Acres0 Rock Springs Road #14A, Dublin, GA 31021
MLS# 10661856Listed by: Old City Brokers $39,998Active3 Acres
$39,998Active3 Acres0 Rock Springs Road #14B, Dublin, GA 31021
MLS# 10661857Listed by: Old City Brokers- New
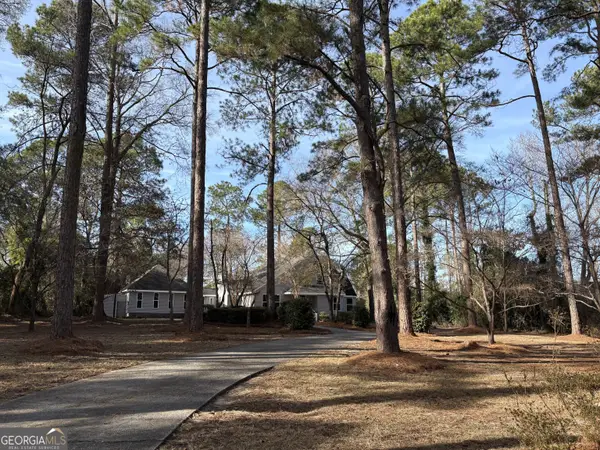 $415,000Active4 beds 4 baths4,088 sq. ft.
$415,000Active4 beds 4 baths4,088 sq. ft.502 Payne Place, Dublin, GA 31021
MLS# 10670718Listed by: Coldwell Banker Curry Residential - New
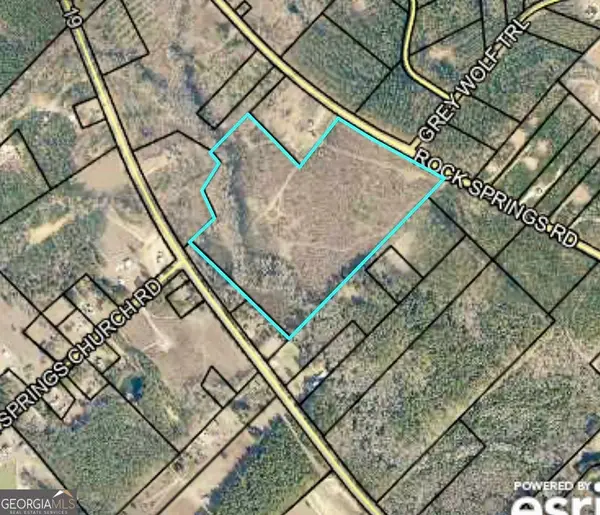 $364,000Active-- beds -- baths
$364,000Active-- beds -- baths0 Rock Springs Road, Dublin, GA 31021
MLS# 10669675Listed by: Re/Max Realty Team - New
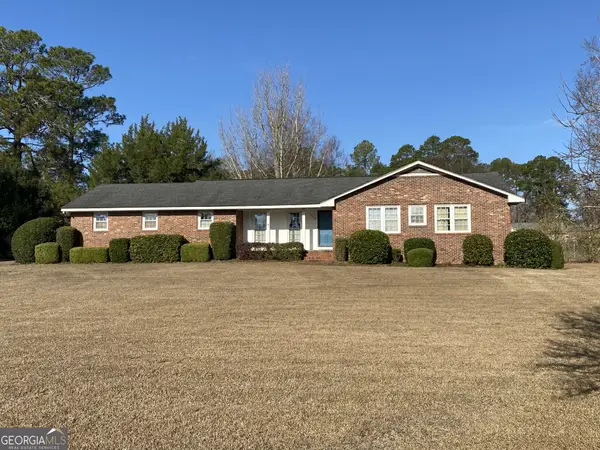 $239,000Active4 beds 2 baths
$239,000Active4 beds 2 baths228 Brookwood Drive, Dublin, GA 31021
MLS# 10669604Listed by: Premier Properties of Dublin, LLC
