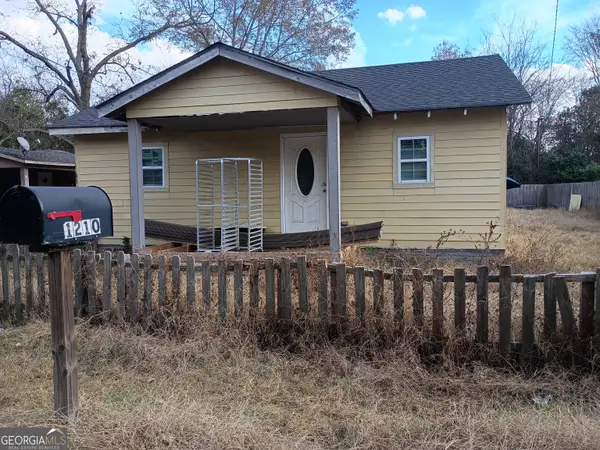660 Hatchee Ridge Road, Dublin, GA 31021
Local realty services provided by:ERA Kings Bay Realty
660 Hatchee Ridge Road,Dublin, GA 31021
$789,000
- 5 Beds
- 4 Baths
- 3,638 sq. ft.
- Single family
- Active
Listed by: kenny ricks
Office: coldwell banker curry residential
MLS#:10632099
Source:METROMLS
Price summary
- Price:$789,000
- Price per sq. ft.:$216.88
- Monthly HOA dues:$60
About this home
Stunning 5-Bedroom Brick Estate on 1.55 Acres with Pool & Guest House Welcome to your dream home! This elegant 5-bedroom, 3.5-bath brick residence offers 3,700 sq ft of beautifully maintained living space on 1.55 private acres. From the moment you step inside, you'll be greeted by gleaming hardwood floors, spacious living areas, and timeless craftsmanship throughout. The main level features a formal dining room perfect for entertaining, a bright and airy sunroom with new plantation shutters, and an inviting living room ideal for cozy evenings. The gourmet kitchen boasts abundant cabinetry, modern appliances, and plenty of space for gatherings. The primary bedroom features high ceilings, plenty of windows giving off natural light, a large tile shower and jet tub, and an enormous walk in closet. Upstairs, you'll find generously sized bedrooms and a full bath. Step outside to your backyard oasis-a sparkling in-ground pool with hot tub, outdoor kitchen, and outdoor shower create the perfect setting for summer fun and entertaining. The fenced yard offers both privacy and plenty of room to play or garden. A 720 sq ft 1-bedroom, 1-bath pool house provides flexible space for guests, in-laws, or an income opportunity-complete with its own living area and kitchenette potential. With its combination of classic style, modern updates, and resort-style amenities, this property offers the best of luxury and comfort-all just minutes from local conveniences. Don't miss your chance to own this remarkable home-schedule your private showing today!
Contact an agent
Home facts
- Year built:2002
- Listing ID #:10632099
- Updated:December 10, 2025 at 11:41 AM
Rooms and interior
- Bedrooms:5
- Total bathrooms:4
- Full bathrooms:3
- Half bathrooms:1
- Living area:3,638 sq. ft.
Heating and cooling
- Cooling:Central Air
- Heating:Electric
Structure and exterior
- Roof:Tar/Gravel
- Year built:2002
- Building area:3,638 sq. ft.
- Lot area:1.55 Acres
Schools
- High school:West Laurens
- Middle school:West Laurens
- Elementary school:Northwest Laurens
Utilities
- Water:Well
- Sewer:Septic Tank
Finances and disclosures
- Price:$789,000
- Price per sq. ft.:$216.88
- Tax amount:$3,634 (24)
New listings near 660 Hatchee Ridge Road
- New
 $42,000Active3.15 Acres
$42,000Active3.15 Acres0 Muskogee Trl Road #LOT 84, Dublin, GA 31021
MLS# 10656268Listed by: Premier Properties of Dublin, LLC - New
 $213,900Active4 beds 2 baths2,357 sq. ft.
$213,900Active4 beds 2 baths2,357 sq. ft.210 Penn Avenue, Dublin, GA 31021
MLS# 10655518Listed by: K. Grace & Company - New
 $499,000Active4 beds 4 baths2,722 sq. ft.
$499,000Active4 beds 4 baths2,722 sq. ft.1206 Jasmine Road, Dublin, GA 31021
MLS# 10654491Listed by: Virtual Properties Realty.com - New
 $32,000Active3.23 Acres
$32,000Active3.23 Acres0 Apalachicola Trail #LOT 88, Dublin, GA 31021
MLS# 10653670Listed by: PalmerHouse Properties - New
 $279,000Active3 beds 3 baths2,224 sq. ft.
$279,000Active3 beds 3 baths2,224 sq. ft.231 Waverly Drive, Dublin, GA 31021
MLS# 10653382Listed by: Chelle Realty - New
 $13,000Active0.28 Acres
$13,000Active0.28 Acres0 Woodard, Dublin, GA 31021
MLS# 10652146Listed by: Weichert Realtors-Webb & Associates - New
 $560,000Active1.6 Acres
$560,000Active1.6 Acres0 Industrial Boulevard, Dublin, GA 31021
MLS# 10652014Listed by: Curry Real Estate  $129,900Active3 beds 2 baths
$129,900Active3 beds 2 baths912 Druid Street, Dublin, GA 31021
MLS# 10650469Listed by: Grand Real Estate $332,900Active4 beds 21 baths2,106 sq. ft.
$332,900Active4 beds 21 baths2,106 sq. ft.522 Clearwater Cir Road, Dublin, GA 31021
MLS# 10649710Listed by: Coldwell Banker Curry Residential $49,000Active2 beds 1 baths820 sq. ft.
$49,000Active2 beds 1 baths820 sq. ft.1210 Academy Avenue, Dublin, GA 31021
MLS# 10649709Listed by: Wright Way Real Estate Services
