140 Vintage Club Court, Duluth, GA 30097
Local realty services provided by:ERA Sunrise Realty
Listed by:raymond kuk
Office:atlanta realty global, llc.
MLS#:7645089
Source:FIRSTMLS
Price summary
- Price:$2,100,000
- Price per sq. ft.:$281.16
- Monthly HOA dues:$221.67
About this home
Resort Living on the 7th Tee — St Ives Country Club
Poised on a quiet cul-de-sac in guard-gated St Ives, this European-inspired executive estate frames the 7th tee with a backyard built for unforgettable gatherings—an infinity-edge pool with sheer-descent waterfalls, spa, outdoor fireplace, full chef’s kitchen and bar, multiple covered verandas, and dramatic night-scape lighting that turns evenings into events.
Inside, a paver motor court and custom castle doors give way to dark hardwoods, designer chandeliers, and soaring volume. A two-story foyer opens to a formal living room anchored by a floor-to-ceiling stone fireplace, an elegant dining room, and a private office. The fireside family room—crowned by a vaulted reclaimed-wood ceiling—French doors open directly to a covered deck—your perfect perch to take in the stunning 7th tee box and the infinity pool below. At the center, the renovated chef’s kitchen shines with professional-grade stainless appliances including a Wolf stove, stone counters, breakfast bar, walk-in pantry, and a sunlit breakfast room that keeps you in the view.
The fireside family room—crowned by a vaulted, reclaimed-wood ceiling—frames postcard views of the fairway and lake. At the center, the renovated chef’s kitchen shines with professional-grade stainless appliances including a Wolf range, stone counters, a breakfast bar, walk-in pantry, and a sunlit breakfast room that keeps you connected to the view.
The main-level primary suite is a serene retreat with a custom oversized closet and a spa bath featuring dual vanities, soaking tub, and frameless glass shower. Upstairs, a recent ~$250K renovation refreshed the entire level: every secondary bedroom is ensuite with beautifully updated baths, plus a generous bonus room ideal for music, play, or media.
The daylight terrace level rivals a private club—beamed ceilings, arched stone doorways, a restaurant-style pub with custom bar, an ~800-bottle wine cellar, private media room, gym, luxe guest suite, and abundant storage. A three-car garage completes the home’s practical side.
Optional membership at St Ives Country Club unlocks a European-inspired clubhouse with multiple dining venues, a vibrant racquets program featuring 16 tennis courts and 4 pickleball courts, a spacious children’s playground, a basketball court, and an award-winning, Tom Fazio–designed private golf course. The home is zoned for top-rated Johns Creek public schools and is convenient to sought-after area private schools. Johns Creek was recently ranked Georgia’s #1 city and among the top places to live in the United States.
Contact an agent
Home facts
- Year built:1992
- Listing ID #:7645089
- Updated:November 03, 2025 at 08:13 AM
Rooms and interior
- Bedrooms:6
- Total bathrooms:7
- Full bathrooms:5
- Half bathrooms:2
- Living area:7,469 sq. ft.
Heating and cooling
- Cooling:Ceiling Fan(s), Central Air
- Heating:Forced Air, Natural Gas
Structure and exterior
- Roof:Shingle
- Year built:1992
- Building area:7,469 sq. ft.
- Lot area:0.46 Acres
Schools
- High school:Johns Creek
- Middle school:Autrey Mill
- Elementary school:Wilson Creek
Utilities
- Water:Public, Water Available
- Sewer:Public Sewer, Sewer Available
Finances and disclosures
- Price:$2,100,000
- Price per sq. ft.:$281.16
- Tax amount:$15,326 (2024)
New listings near 140 Vintage Club Court
- New
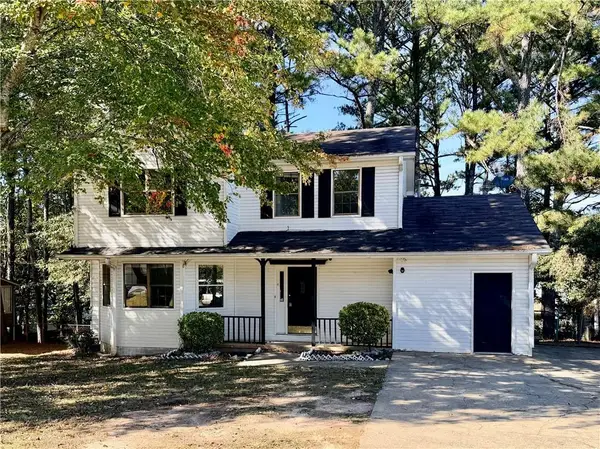 $300,000Active4 beds 4 baths2,056 sq. ft.
$300,000Active4 beds 4 baths2,056 sq. ft.4969 Old Norcross Road, Duluth, GA 30096
MLS# 7675265Listed by: HOUSE AMERICA REAL ESTATE GROUP, LLC - New
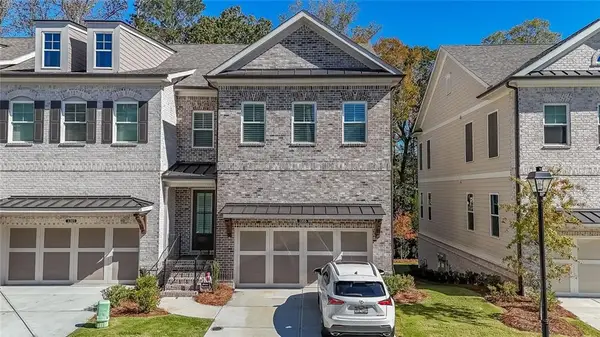 $649,000Active3 beds 3 baths2,010 sq. ft.
$649,000Active3 beds 3 baths2,010 sq. ft.3355 Cresswell Link Way, Duluth, GA 30096
MLS# 7674865Listed by: CRYE-LEIKE, REALTORS - New
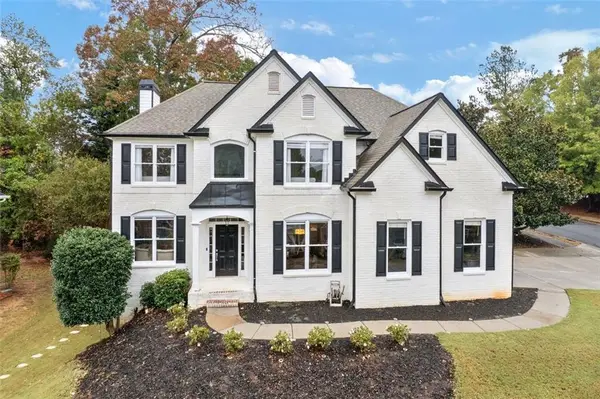 $880,000Active7 beds 4 baths4,307 sq. ft.
$880,000Active7 beds 4 baths4,307 sq. ft.4290 Canterbury Walk Drive, Duluth, GA 30097
MLS# 7674410Listed by: COMPASS - New
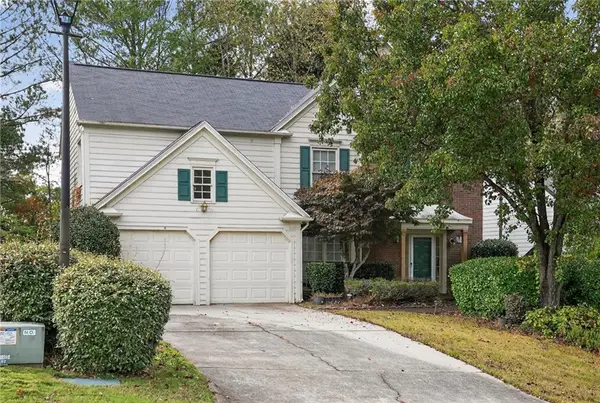 $399,999Active3 beds 3 baths2,236 sq. ft.
$399,999Active3 beds 3 baths2,236 sq. ft.3634 Clearbrooke Way, Duluth, GA 30097
MLS# 7674574Listed by: SUNBELT HOMES - New
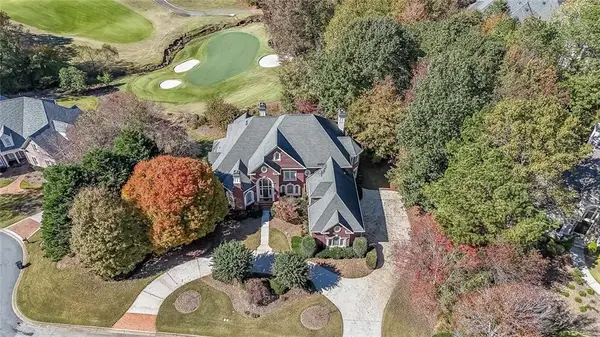 $1,799,000Active6 beds 7 baths7,355 sq. ft.
$1,799,000Active6 beds 7 baths7,355 sq. ft.2245 Taylor Grady Terrace, Duluth, GA 30097
MLS# 7674467Listed by: HARRY NORMAN REALTORS - New
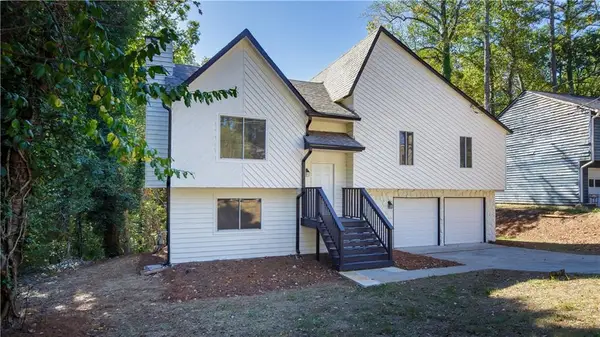 $479,900Active4 beds 3 baths1,896 sq. ft.
$479,900Active4 beds 3 baths1,896 sq. ft.4328 Buckingham Place, Duluth, GA 30096
MLS# 7674393Listed by: VIRTUAL PROPERTIES REALTY. BIZ - New
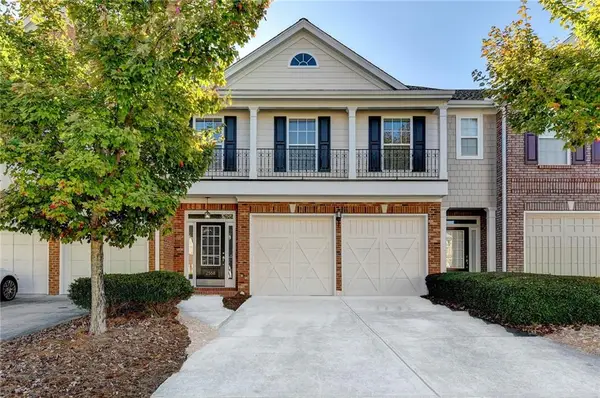 $415,000Active3 beds 3 baths1,868 sq. ft.
$415,000Active3 beds 3 baths1,868 sq. ft.2568 Gadsen Walk, Duluth, GA 30097
MLS# 7674251Listed by: CHAPMAN HALL PROFESSIONALS - New
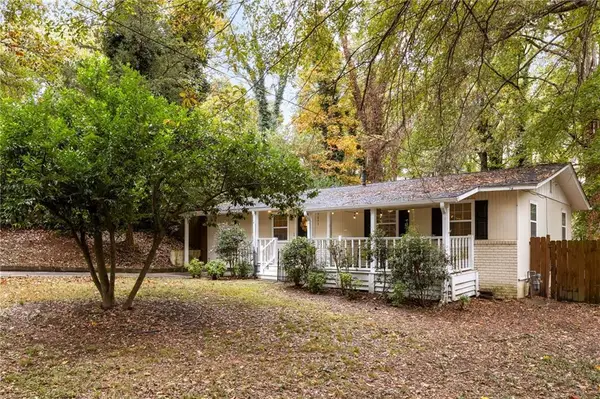 $325,000Active-- beds -- baths
$325,000Active-- beds -- baths3653 North Street, Duluth, GA 30096
MLS# 7673961Listed by: EXP REALTY, LLC. 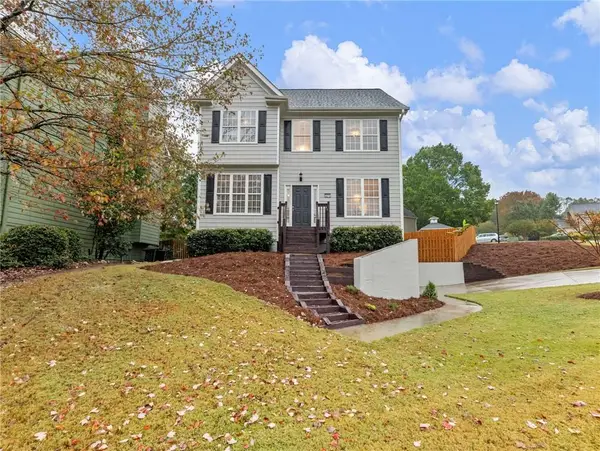 $374,900Pending3 beds 3 baths1,800 sq. ft.
$374,900Pending3 beds 3 baths1,800 sq. ft.2275 Oak Glenn Circle, Duluth, GA 30096
MLS# 7661473Listed by: PEGGY SLAPPEY PROPERTIES INC.- New
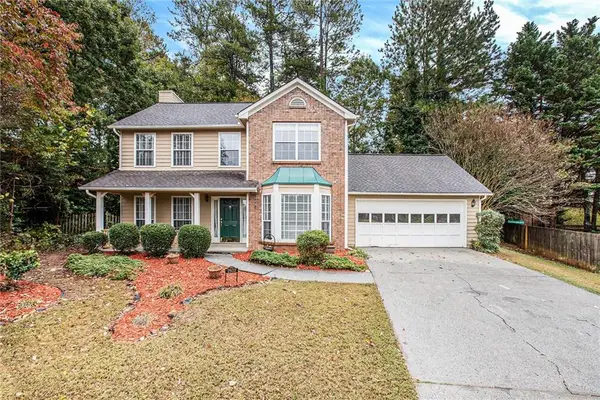 $450,000Active4 beds 3 baths1,928 sq. ft.
$450,000Active4 beds 3 baths1,928 sq. ft.2932 Hunting Wood Walk, Duluth, GA 30096
MLS# 7673016Listed by: MARK SPAIN REAL ESTATE
