1800 Sugarloaf Club Drive, Duluth, GA 30097
Local realty services provided by:ERA Sunrise Realty
1800 Sugarloaf Club Drive,Duluth, GA 30097
$2,699,000
- 6 Beds
- 9 Baths
- 9,020 sq. ft.
- Single family
- Active
Listed by: michael migliore, craig walker
Office: realty gold team llc
MLS#:10573118
Source:METROMLS
Price summary
- Price:$2,699,000
- Price per sq. ft.:$299.22
- Monthly HOA dues:$20.5
About this home
CROWN-JEWEL NEW LISTING, ONE OF THE MOST IMPRESSIVE RESORT-STYLE COUNTRY CLUB ESTATES YOU CAN FIND- PRICED TO SELL... Boasting rock-star luxury, with ultra-tall palatial columns & superb appointments, this is the ultimate in hi-end entertainment, and unlike anything at this price in an Atlanta country club... Tons and tons of exotic tropical gardens & beautiful palm trees flank this laguna-style pebble-tech pool- with a lush oasis setting reminiscent of south Miami... Wide open panoramic views of this Greg Norman TPC signature golf course perched on extremely private, quiet, 1-acre level soccer-sized premium zoysia lot... Interior features exotic Brazilian bloodwood floors upstairs. 6 fireplaces- several of hand-cut marble, which were imported overseas from Italy. Dramatic tall rooms w/ intricate ceilings. Formal executive office w/ fireside. Master-main suite with his & her lighted SMART mirror TVs with Internet connections; steam shower bath. Indoor/outdoor professionally designed koi pond w/ waterfalls... State-of-the art home theatre with spectacular sound system... Old English pub with components shipped from London that date back to the 1800s... 2 kitchens. 2 master suites- one on main, and one at terrace level. Billiard room. Fully-equipped gym. Cedar sauna. Outdoor commercial-grade gas grill. 1100 sq ft blue slate veranda with fireplace overlooks golf & salt water pool. Quality designer components like: Kohler; Viking; Rinnai tankless hot water heater; Grohe; solid-core doors; custom NC cherry cabinets... Deep-setback from street, cobblestone paver brick driveway w/ (3) carriage house garages and guest parking for (3) additional full-size SUVs (home will accommodate 6 cars). Newer roof & newer mechanicals of high SEER performance. R60 tap thermal insulation in attic- very energy efficient home! "Shoes off" pet-free home, super clean... Owner is now relocating internationally- aggressively pricing the home "to sell," has listed it for less than he paid... This is an opulent property that has no equal- and has hosted parties of 400+ guests. A landmark gem, very special & unique indeed- sure to exceed expectations for that someone that requires the Best of the Best Atlanta's country clubs have to offer.
Contact an agent
Home facts
- Year built:1998
- Listing ID #:10573118
- Updated:December 30, 2025 at 11:39 AM
Rooms and interior
- Bedrooms:6
- Total bathrooms:9
- Full bathrooms:7
- Half bathrooms:2
- Living area:9,020 sq. ft.
Heating and cooling
- Cooling:Ceiling Fan(s), Central Air, Electric
- Heating:Central, Forced Air, Natural Gas
Structure and exterior
- Roof:Composition
- Year built:1998
- Building area:9,020 sq. ft.
- Lot area:0.96 Acres
Schools
- High school:Peachtree Ridge
- Middle school:Richard Hull
- Elementary school:M H Mason
Utilities
- Water:Public, Water Available
- Sewer:Public Sewer, Sewer Available, Sewer Connected
Finances and disclosures
- Price:$2,699,000
- Price per sq. ft.:$299.22
- Tax amount:$32,315 (24)
New listings near 1800 Sugarloaf Club Drive
- New
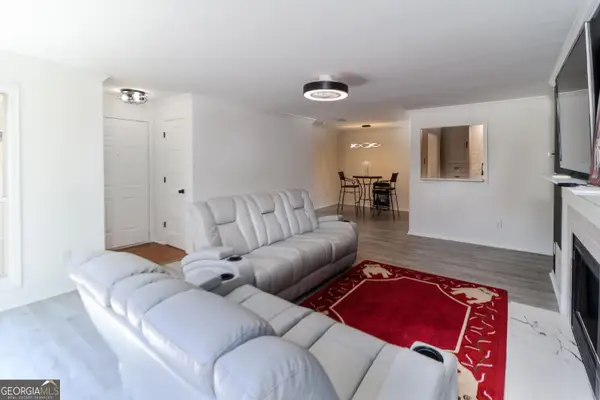 $259,900Active2 beds 2 baths1,342 sq. ft.
$259,900Active2 beds 2 baths1,342 sq. ft.709 Berkeley Woods Drive, Duluth, GA 30096
MLS# 10662293Listed by: Mission Homes Realty - New
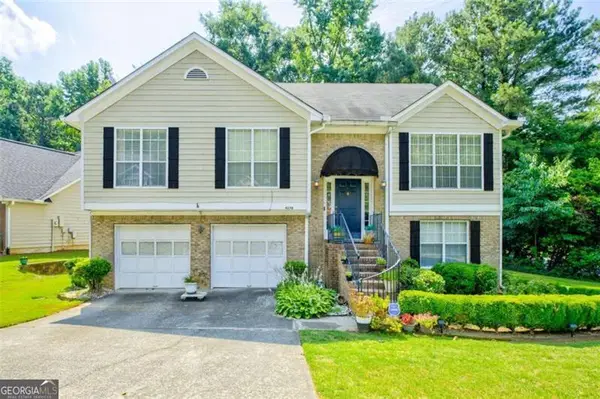 $364,999Active4 beds 3 baths2,166 sq. ft.
$364,999Active4 beds 3 baths2,166 sq. ft.4270 Berkeley Mill Lane, Duluth, GA 30096
MLS# 10662247Listed by: Keller Williams Rlty Atl. Part - New
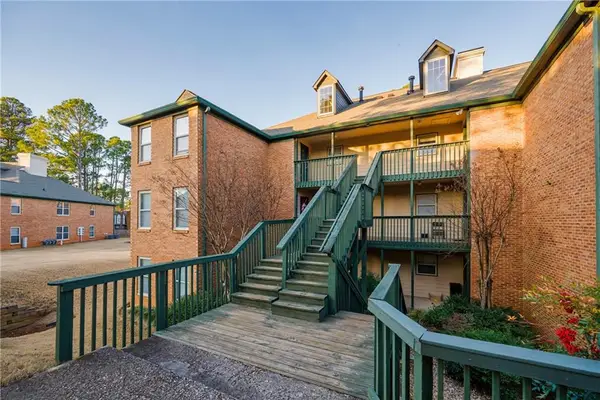 $229,000Active2 beds 2 baths1,265 sq. ft.
$229,000Active2 beds 2 baths1,265 sq. ft.224 Brittany Court, Duluth, GA 30096
MLS# 7696139Listed by: VIRTUAL PROPERTIES REALTY.COM - New
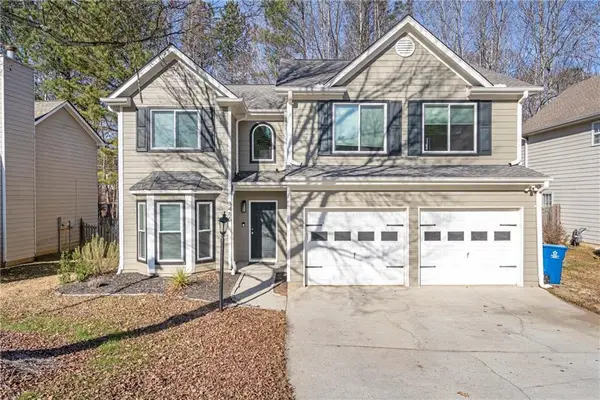 $449,900Active3 beds 3 baths1,998 sq. ft.
$449,900Active3 beds 3 baths1,998 sq. ft.3485 Parkbrooke Lane, Duluth, GA 30096
MLS# 7695935Listed by: CHOICE REALTY - Open Sat, 1 to 4pmNew
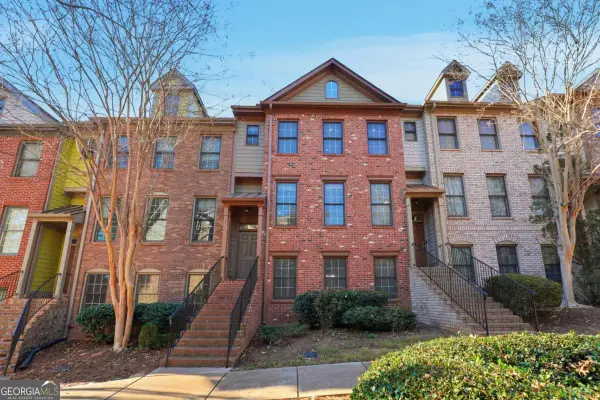 $410,000Active4 beds 4 baths
$410,000Active4 beds 4 baths3110 Pittard Hill Point, Duluth, GA 30096
MLS# 10661705Listed by: Maximum One Executive Realtors - New
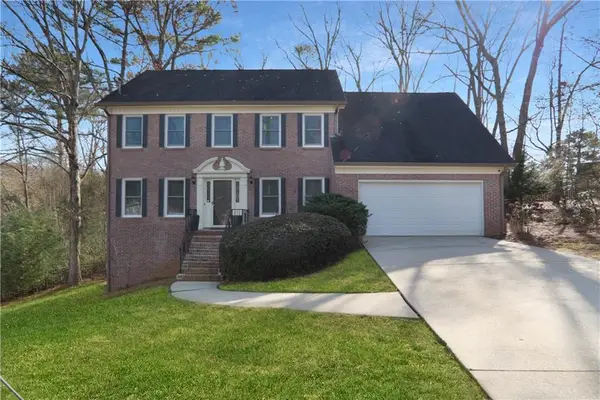 $495,000Active4 beds 3 baths2,788 sq. ft.
$495,000Active4 beds 3 baths2,788 sq. ft.4870 Racquet Court, Duluth, GA 30096
MLS# 7695516Listed by: KELLER WILLIAMS REALTY PEACHTREE RD. - New
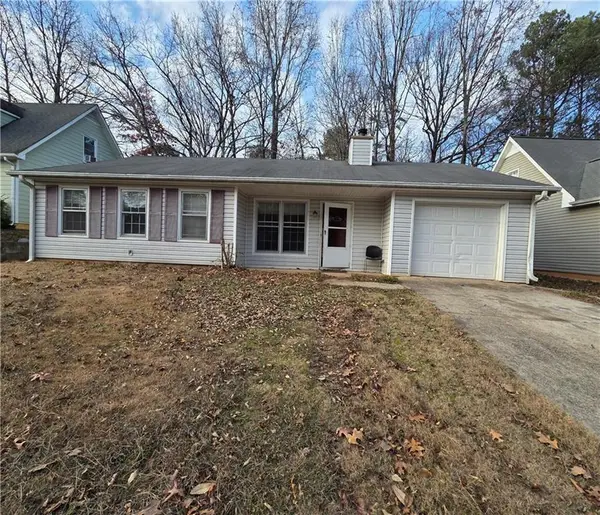 $329,900Active3 beds 2 baths1,251 sq. ft.
$329,900Active3 beds 2 baths1,251 sq. ft.4641 Broadwater Trail, Duluth, GA 30096
MLS# 7695221Listed by: ATL REALTY STAR, LLC - New
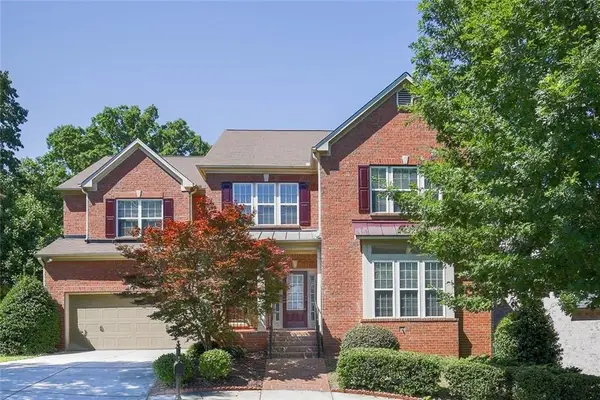 $689,900Active4 beds 4 baths3,936 sq. ft.
$689,900Active4 beds 4 baths3,936 sq. ft.2572 Carnot Court, Duluth, GA 30097
MLS# 7691676Listed by: DRAKE REALTY OF GA, INC. - New
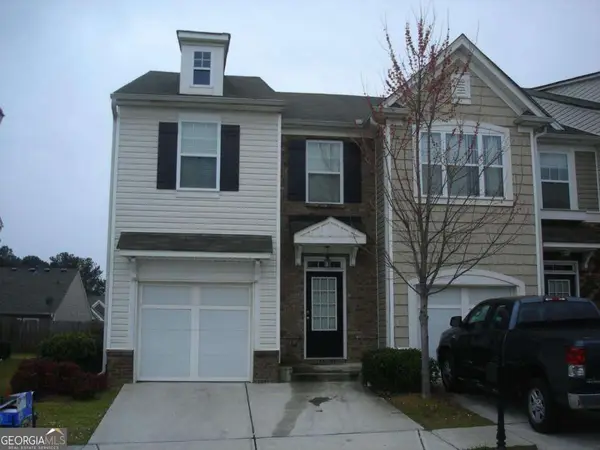 $325,000Active3 beds 3 baths
$325,000Active3 beds 3 baths1930 Dilcrest Drive, Duluth, GA 30096
MLS# 10660485Listed by: Simply Homes ATL - Open Sat, 12 to 2pmNew
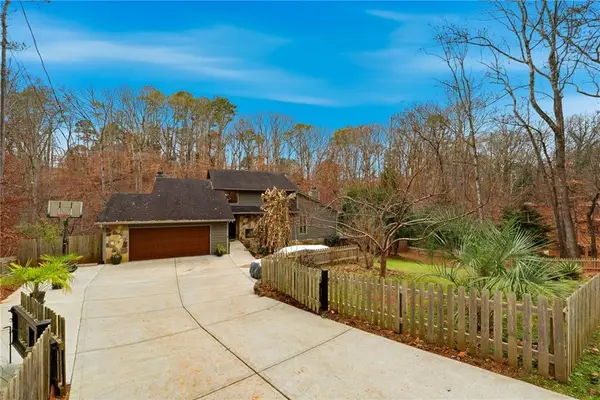 $659,990Active5 beds 3 baths3,789 sq. ft.
$659,990Active5 beds 3 baths3,789 sq. ft.3732 Whitney Place, Duluth, GA 30096
MLS# 7694478Listed by: VIRTUAL PROPERTIES REALTY.COM
