2491 Cannon Farm Lane, Duluth, GA 30097
Local realty services provided by:ERA Towne Square Realty, Inc.
2491 Cannon Farm Lane,Duluth, GA 30097
$749,900
- 5 Beds
- 3 Baths
- 3,096 sq. ft.
- Single family
- Active
Listed by: camillo dasilva
Office: newrock realty llc
MLS#:10645443
Source:METROMLS
Price summary
- Price:$749,900
- Price per sq. ft.:$242.22
- Monthly HOA dues:$100
About this home
Presenting to you one of Duluth's Most sought after Gated swim tennis communities. Walk into splendor with this immaculately maintained home in this gated community. Large enough for any size family' with room to expand in your full daylight basement. Step inside to find hardwood floors throughout the first level, which include a guest bedroom with full bathroom, formal Living and Dining rooms that flows into a luxurious Open Kitchen with granite countertops and an island for your fussiest Chefs. Full Stainless Steel appliance package remains with your purchase. Family room with 20 foot ceilings and a fireplace completes your first level. A staircase with wrought iron Balusters leads you to 4 more bedrooms which includes a fabulous Primary suite and primary bath with separate soaking tub, shower and walk in closet Three other bedrooms and a full bathroom completes this level. Don't miss this one of a kind opportunity to Reside in one of Atlanta's Most prestigious communities.
Contact an agent
Home facts
- Year built:2010
- Listing ID #:10645443
- Updated:January 04, 2026 at 11:45 AM
Rooms and interior
- Bedrooms:5
- Total bathrooms:3
- Full bathrooms:3
- Living area:3,096 sq. ft.
Heating and cooling
- Cooling:Ceiling Fan(s), Central Air, Common
- Heating:Central, Common, Forced Air, Natural Gas
Structure and exterior
- Roof:Composition
- Year built:2010
- Building area:3,096 sq. ft.
- Lot area:0.17 Acres
Schools
- High school:Peachtree Ridge
- Middle school:Richard Hull
- Elementary school:M H Mason
Utilities
- Water:Public, Water Available
- Sewer:Public Sewer, Sewer Available, Sewer Connected
Finances and disclosures
- Price:$749,900
- Price per sq. ft.:$242.22
- Tax amount:$7,096 (24)
New listings near 2491 Cannon Farm Lane
- New
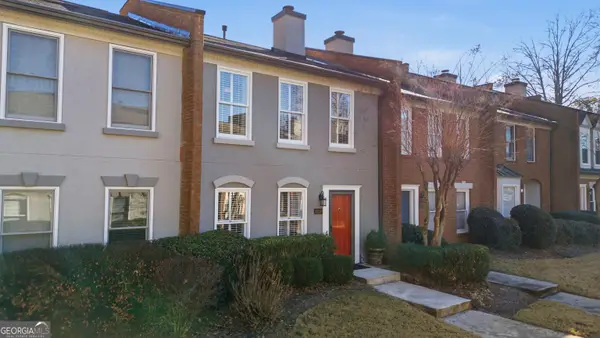 $296,888Active2 beds 3 baths1,280 sq. ft.
$296,888Active2 beds 3 baths1,280 sq. ft.4138 Crape Myrtle Lane, Duluth, GA 30096
MLS# 10664407Listed by: Real Broker LLC - New
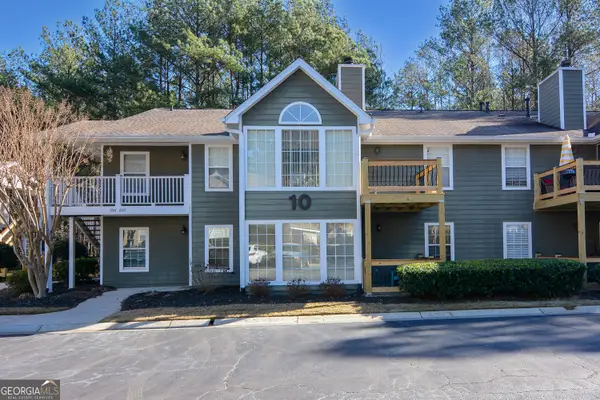 $239,900Active2 beds 2 baths1,390 sq. ft.
$239,900Active2 beds 2 baths1,390 sq. ft.1003 Berkeley Woods Drive, Duluth, GA 30096
MLS# 10664460Listed by: Atlanta Communities - New
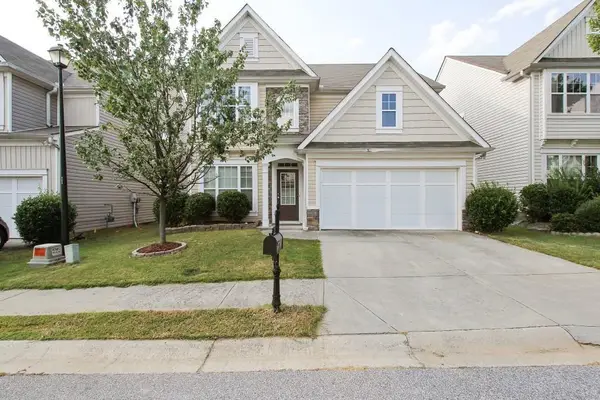 $499,500Active4 beds 3 baths2,305 sq. ft.
$499,500Active4 beds 3 baths2,305 sq. ft.2023 Executive Drive, Duluth, GA 30096
MLS# 7697941Listed by: TRAN2 REALTY, LLC - Open Sun, 2 to 4pmNew
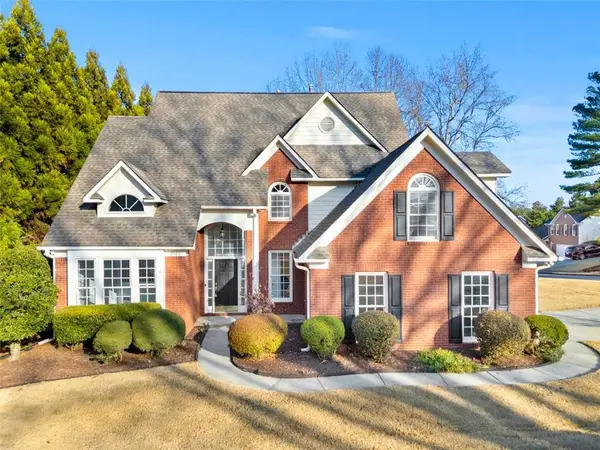 $515,000Active4 beds 3 baths2,498 sq. ft.
$515,000Active4 beds 3 baths2,498 sq. ft.2565 River Summit Drive, Duluth, GA 30097
MLS# 7694672Listed by: REAL BROKER, LLC. - New
 $419,900Active3 beds 4 baths
$419,900Active3 beds 4 baths540 Abbotts Mill Drive, Duluth, GA 30097
MLS# 10664022Listed by: Atlanta Communities - New
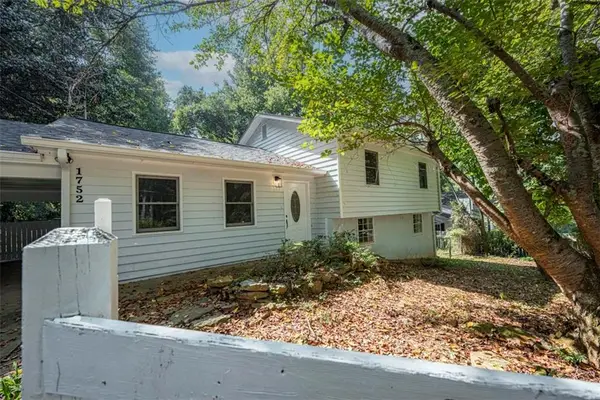 $360,000Active4 beds 3 baths1,176 sq. ft.
$360,000Active4 beds 3 baths1,176 sq. ft.1752 Mitzi Court, Duluth, GA 30097
MLS# 7696477Listed by: HOMESMART - New
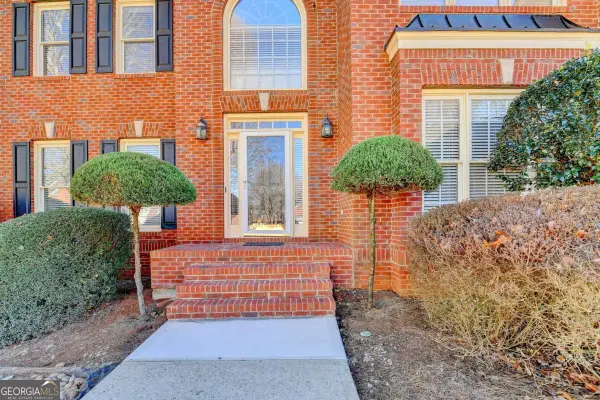 $750,000Active6 beds 5 baths5,297 sq. ft.
$750,000Active6 beds 5 baths5,297 sq. ft.3969 Bennigan Lane, Duluth, GA 30097
MLS# 10663272Listed by: Sekhars Realty, Inc. - New
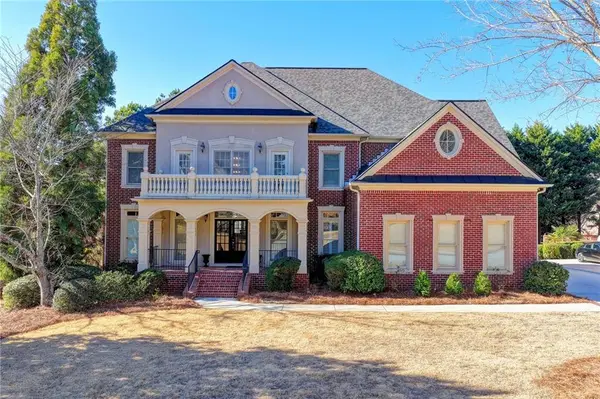 $1,285,000Active6 beds 7 baths6,453 sq. ft.
$1,285,000Active6 beds 7 baths6,453 sq. ft.1565 Briergate Drive, Duluth, GA 30097
MLS# 7697104Listed by: KELLER WILLIAMS REALTY ATLANTA PARTNERS - New
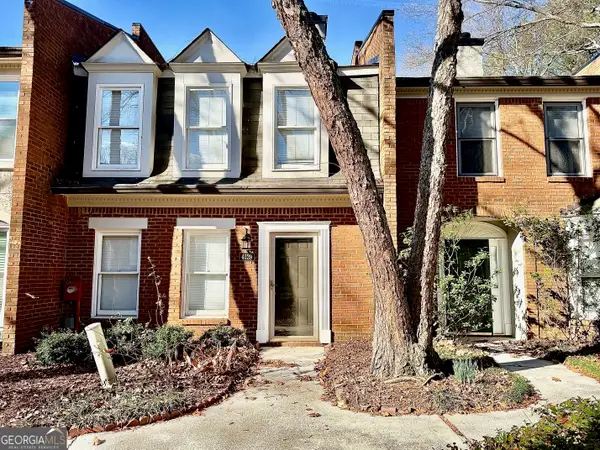 $299,900Active2 beds 3 baths1,280 sq. ft.
$299,900Active2 beds 3 baths1,280 sq. ft.4129 Boxwood Way, Duluth, GA 30096
MLS# 10662898Listed by: JQRH Property Management, LLC 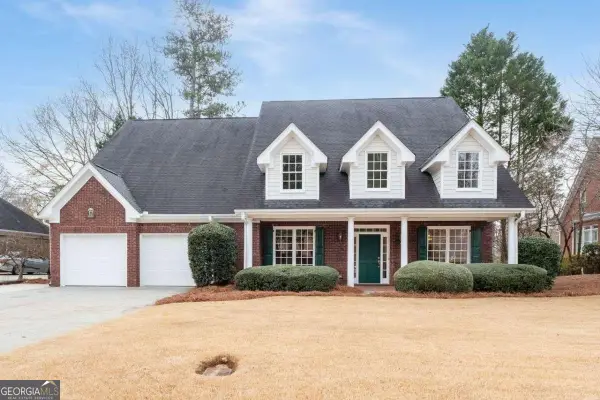 $725,000Pending4 beds 4 baths3,184 sq. ft.
$725,000Pending4 beds 4 baths3,184 sq. ft.2800 Towne Village Drive, Duluth, GA 30097
MLS# 10662800Listed by: Coldwell Banker Realty
