2502 Oak Hill Overlook, Duluth, GA 30097
Local realty services provided by:ERA Hirsch Real Estate Team
2502 Oak Hill Overlook,Duluth, GA 30097
$1,150,000
- 5 Beds
- 5 Baths
- 6,379 sq. ft.
- Single family
- Active
Listed by: michele collins, lisa steinberg
Office: harry norman realtors
MLS#:10633569
Source:METROMLS
Price summary
- Price:$1,150,000
- Price per sq. ft.:$180.28
- Monthly HOA dues:$245.58
About this home
Wow!! Extraordinary opportunity! Elegant estate home in prestigious Sugarloaf Country Club has been updated and is returning to the market with a new look and a new price! It is priced far below other homes in the community and far below appraised value creating a tremendous value. Enter through the front doors and you are struck with the grandness of the entry. Creamy white walls are juxtaposed against darkly gleaming hardwoods for a fresh & modern look for both the dining room and front living room / study. A beautiful circular stairway is simply * wow * and will make you the envy of your neighbors. New modern chandeliers add glamour to the decor. The two-story great room has luxurious stone floors and a stacked stone fireplace. The TV room adjoins the space with its own wet bar for easy entertaining. The chefs kitchen has white cabinets, stone counters, and newer stainless appliances. Upstairs the master suite is huge and is a respite from the pressures of life. The bedroom has a large sitting room. The master closet is H-U-G-E and there is a separate bonus room that could be an extra closet, private office, or exercise room. The second floor is competed by three spacious bedrooms with adjoining bathrooms. The terrace level is fully finished with a theatre room, recreation room, kitchenette, and full bedroom and bathroom plus tons of storage space. There is both a fenced outdoor area as well as a green and lush backyard. Plus, this home is in a great location in the neighborhood .... on a cul-de-sac close to the gate and backing up to the wonderful 10-acre park with play spaces and a jogging trail.
Contact an agent
Home facts
- Year built:1996
- Listing ID #:10633569
- Updated:December 30, 2025 at 11:51 AM
Rooms and interior
- Bedrooms:5
- Total bathrooms:5
- Full bathrooms:4
- Half bathrooms:1
- Living area:6,379 sq. ft.
Heating and cooling
- Cooling:Ceiling Fan(s), Central Air, Electric, Zoned
- Heating:Forced Air
Structure and exterior
- Roof:Composition
- Year built:1996
- Building area:6,379 sq. ft.
- Lot area:0.67 Acres
Schools
- High school:Peachtree Ridge
- Middle school:Richard Hull
- Elementary school:M H Mason
Utilities
- Water:Public, Water Available
- Sewer:Public Sewer, Sewer Available
Finances and disclosures
- Price:$1,150,000
- Price per sq. ft.:$180.28
- Tax amount:$4,632 (2024)
New listings near 2502 Oak Hill Overlook
- New
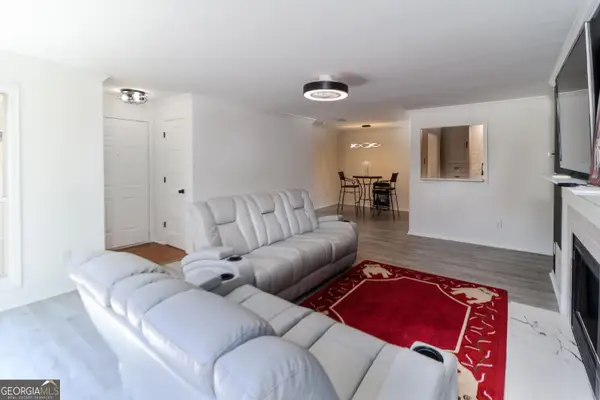 $259,900Active2 beds 2 baths1,342 sq. ft.
$259,900Active2 beds 2 baths1,342 sq. ft.709 Berkeley Woods Drive, Duluth, GA 30096
MLS# 10662293Listed by: Mission Homes Realty - New
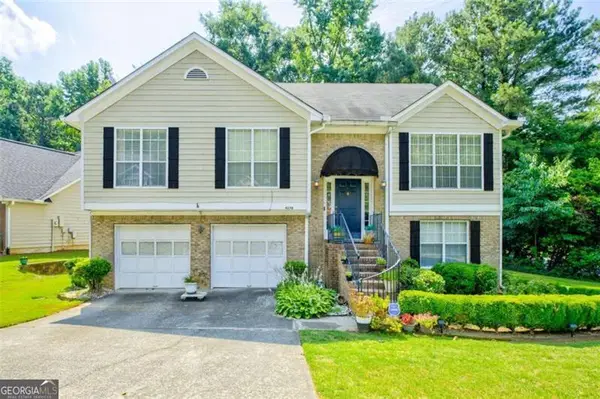 $364,999Active4 beds 3 baths2,166 sq. ft.
$364,999Active4 beds 3 baths2,166 sq. ft.4270 Berkeley Mill Lane, Duluth, GA 30096
MLS# 10662247Listed by: Keller Williams Rlty Atl. Part - New
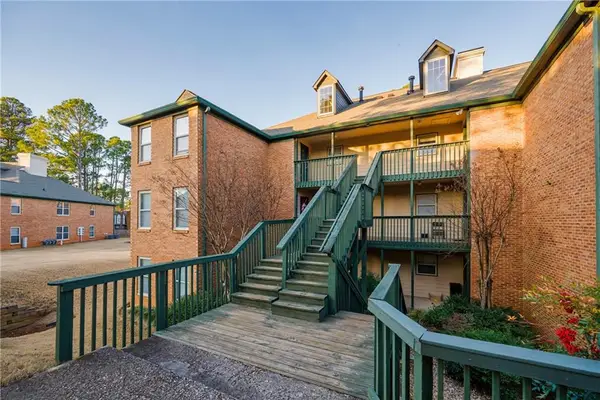 $229,000Active2 beds 2 baths1,265 sq. ft.
$229,000Active2 beds 2 baths1,265 sq. ft.224 Brittany Court, Duluth, GA 30096
MLS# 7696139Listed by: VIRTUAL PROPERTIES REALTY.COM - New
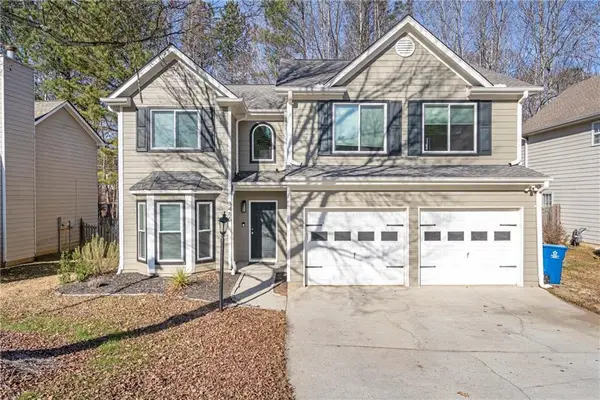 $449,900Active3 beds 3 baths1,998 sq. ft.
$449,900Active3 beds 3 baths1,998 sq. ft.3485 Parkbrooke Lane, Duluth, GA 30096
MLS# 7695935Listed by: CHOICE REALTY - Open Sat, 1 to 4pmNew
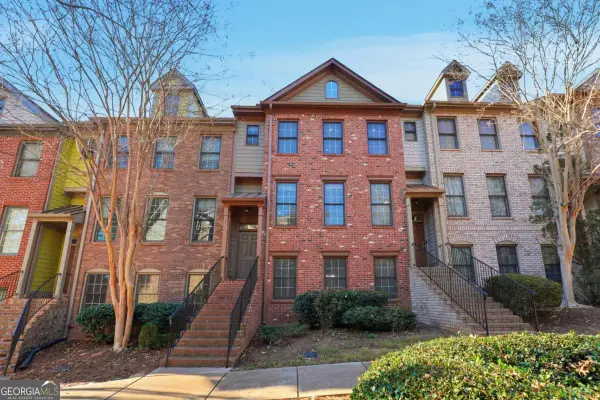 $410,000Active4 beds 4 baths
$410,000Active4 beds 4 baths3110 Pittard Hill Point, Duluth, GA 30096
MLS# 10661705Listed by: Maximum One Executive Realtors - New
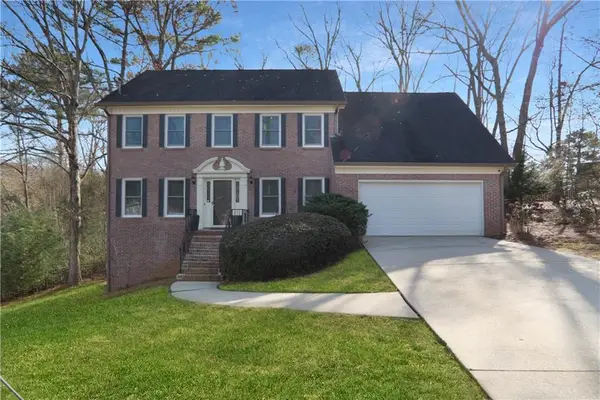 $495,000Active4 beds 3 baths2,788 sq. ft.
$495,000Active4 beds 3 baths2,788 sq. ft.4870 Racquet Court, Duluth, GA 30096
MLS# 7695516Listed by: KELLER WILLIAMS REALTY PEACHTREE RD. - New
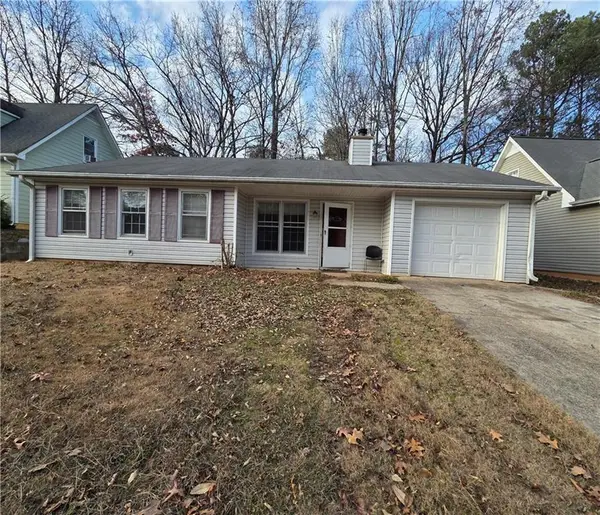 $329,900Active3 beds 2 baths1,251 sq. ft.
$329,900Active3 beds 2 baths1,251 sq. ft.4641 Broadwater Trail, Duluth, GA 30096
MLS# 7695221Listed by: ATL REALTY STAR, LLC - New
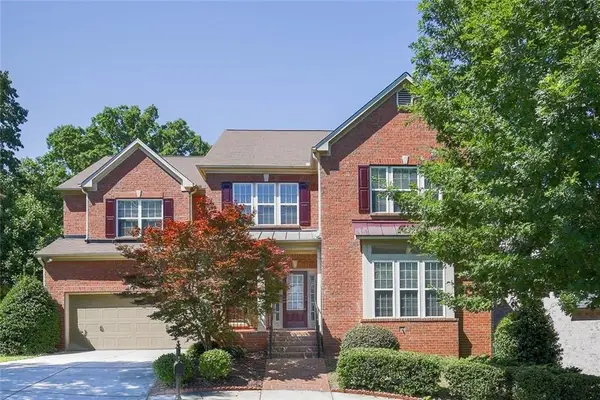 $689,900Active4 beds 4 baths3,936 sq. ft.
$689,900Active4 beds 4 baths3,936 sq. ft.2572 Carnot Court, Duluth, GA 30097
MLS# 7691676Listed by: DRAKE REALTY OF GA, INC. - New
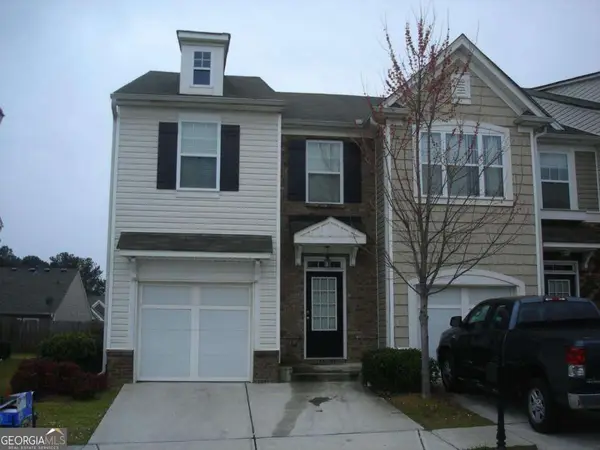 $325,000Active3 beds 3 baths
$325,000Active3 beds 3 baths1930 Dilcrest Drive, Duluth, GA 30096
MLS# 10660485Listed by: Simply Homes ATL - Open Sat, 12 to 2pmNew
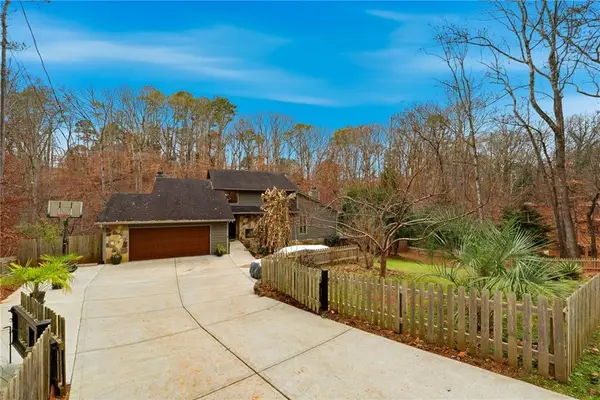 $659,990Active5 beds 3 baths3,789 sq. ft.
$659,990Active5 beds 3 baths3,789 sq. ft.3732 Whitney Place, Duluth, GA 30096
MLS# 7694478Listed by: VIRTUAL PROPERTIES REALTY.COM
