3068 Prestwyck Haven Drive, Duluth, GA 30097
Local realty services provided by:ERA Kings Bay Realty
3068 Prestwyck Haven Drive,Duluth, GA 30097
$900,000
- 4 Beds
- 4 Baths
- - sq. ft.
- Single family
- Sold
Listed by: ricki shaw
Office: keller williams rlty atl. part
MLS#:10607228
Source:METROMLS
Sorry, we are unable to map this address
Price summary
- Price:$900,000
- Monthly HOA dues:$141.67
About this home
Luxury living in Stonebrier at Sugarloaf! This stunning 4BR/3.5BA home offers one of the community's most desirable custom floor plans with a spacious primary suite on the main level featuring a private retreat and direct access to a secluded deck. Upstairs, three additional bedrooms complete the thoughtful layout, perfect for family or guests. Meticulously maintained inside and out, this three-sided brick beauty is truly move-in ready. The chef's kitchen, with keeping room, flows seamlessly into the family room where soaring ceilings, a cozy fireplace, and walls of windows create the perfect backdrop for entertaining. The formal dining room easily seats 12+, while the large level backyard and custom deck invite gatherings that last well into the evening. Recent upgrades include two brand-new TRANE HVAC systems (July 2025) and a new hot water heater, giving buyers peace of mind for years to come. Enjoy resort-style amenities right in your neighborhood with a refreshed clubhouse, brand-new pickleball courts, and upgraded fitness center. All this in an unbeatable location, minutes from parks, shopping, dining, entertainment, and the Gas South Arena. This home is more than just a place to live, it's a lifestyle. Don't miss your chance to call it yours!
Contact an agent
Home facts
- Year built:2002
- Listing ID #:10607228
- Updated:January 18, 2026 at 07:30 AM
Rooms and interior
- Bedrooms:4
- Total bathrooms:4
- Full bathrooms:3
- Half bathrooms:1
Heating and cooling
- Cooling:Ceiling Fan(s), Central Air, Electric
- Heating:Central, Natural Gas
Structure and exterior
- Roof:Composition
- Year built:2002
Schools
- High school:Peachtree Ridge
- Middle school:Richard Hull
- Elementary school:Parsons
Utilities
- Water:Public, Water Available
- Sewer:Public Sewer, Sewer Available
Finances and disclosures
- Price:$900,000
- Tax amount:$2,719 (2024)
New listings near 3068 Prestwyck Haven Drive
- New
 $450,000Active4 beds 4 baths2,328 sq. ft.
$450,000Active4 beds 4 baths2,328 sq. ft.4054 Towne Creek Cove, Duluth, GA 30097
MLS# 7703791Listed by: SUNNY HOME REALTY - New
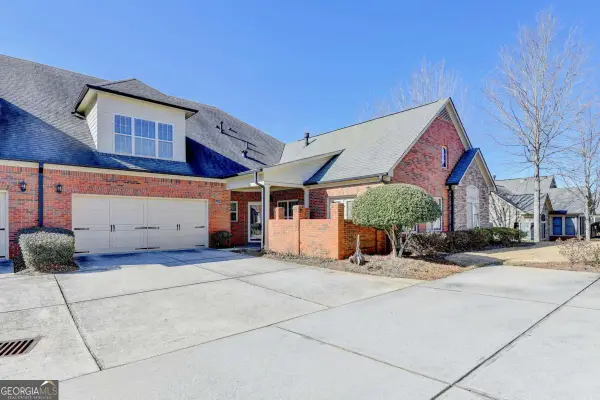 $529,000Active3 beds 3 baths
$529,000Active3 beds 3 baths3003 Brookhavenrun Circle, Duluth, GA 30097
MLS# 10674459Listed by: Kelly Kim Real Estate - New
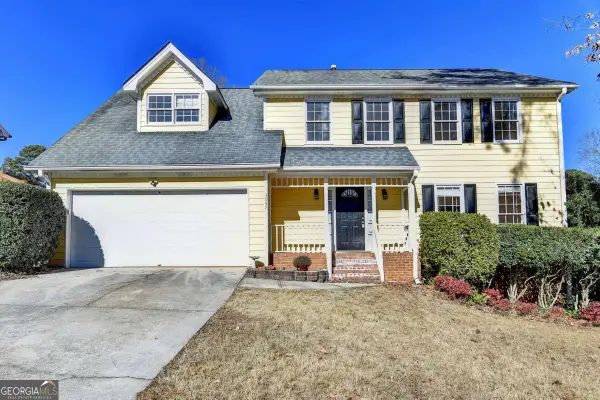 $450,000Active4 beds 3 baths2,187 sq. ft.
$450,000Active4 beds 3 baths2,187 sq. ft.3945 Genoa Court, Duluth, GA 30096
MLS# 10674446Listed by: Virtual Properties Realty.Net - New
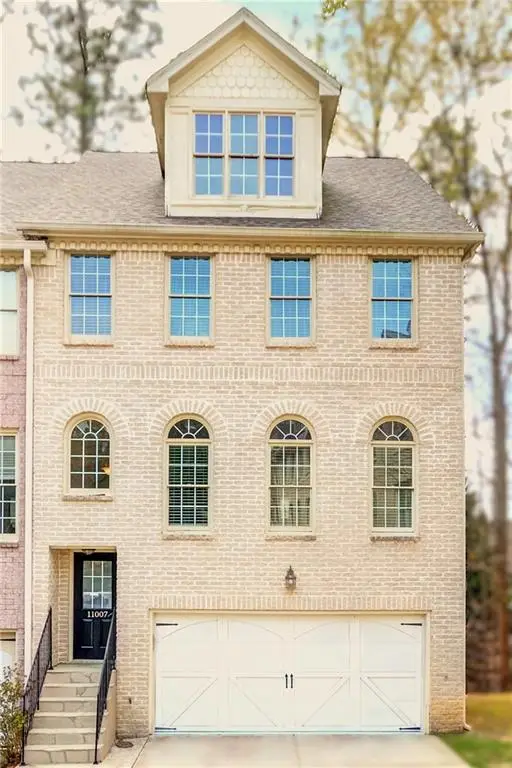 $489,000Active4 beds 4 baths2,251 sq. ft.
$489,000Active4 beds 4 baths2,251 sq. ft.11007 Lorin Way, Duluth, GA 30097
MLS# 7705790Listed by: YOUR HOME SOLD GUARANTEED REALTY, LLC. - New
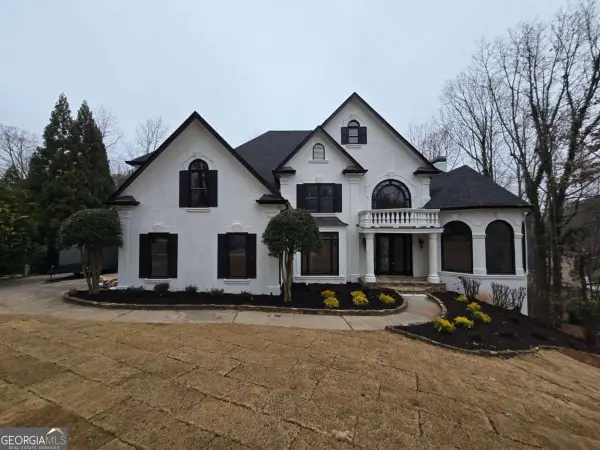 $1,100,000Active5 beds 5 baths6,858 sq. ft.
$1,100,000Active5 beds 5 baths6,858 sq. ft.7910 Tintern Trace, Duluth, GA 30097
MLS# 10674309Listed by: Homesmart Realty Partners  $300,000Pending4 beds 3 baths1,696 sq. ft.
$300,000Pending4 beds 3 baths1,696 sq. ft.3163 Millington Place, Duluth, GA 30096
MLS# 10674155Listed by: eXp Realty- New
 $498,900Active3 beds 3 baths2,141 sq. ft.
$498,900Active3 beds 3 baths2,141 sq. ft.3797 Knox Park Overlook, Duluth, GA 30097
MLS# 10673734Listed by: Keller Williams Rlty Atl. Part - Open Sun, 12 to 2pmNew
 $621,900Active3 beds 3 baths4,228 sq. ft.
$621,900Active3 beds 3 baths4,228 sq. ft.2016 Parsons Ridge Circle, Duluth, GA 30097
MLS# 7705370Listed by: CRYE-LEIKE SOUTH - New
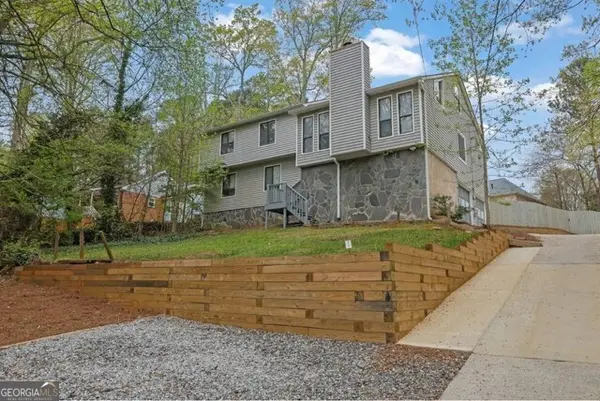 $539,000Active4 beds 3 baths2,890 sq. ft.
$539,000Active4 beds 3 baths2,890 sq. ft.2775 Whippoorwill Circle, Duluth, GA 30097
MLS# 10673487Listed by: Family Value Realty, LLC - New
 $499,900Active4 beds 4 baths3,351 sq. ft.
$499,900Active4 beds 4 baths3,351 sq. ft.3250 Governors Court, Duluth, GA 30096
MLS# 7704357Listed by: MAX UP REALTY
