3899 Glenview Club Lane, Duluth, GA 30097
Local realty services provided by:ERA Kings Bay Realty
3899 Glenview Club Lane,Duluth, GA 30097
$505,000
- 3 Beds
- 4 Baths
- 2,260 sq. ft.
- Townhouse
- Active
Listed by: justin landis, katherine johnson
Office: bolst, inc.
MLS#:10668265
Source:METROMLS
Price summary
- Price:$505,000
- Price per sq. ft.:$223.45
- Monthly HOA dues:$220
About this home
Stylish, Updated Townhome in a Prime Duluth Location with Exceptional Space and Upgrades! Tucked inside the sought-after Glens of Sugarloaf community, this stylish 3-Story Townhome delivers the perfect blend of Design, Flexibility, and Everyday Convenience, just minutes from Johns Creek, the Chattahoochee River, Peachtree Industrial Boulevard, and Sugarloaf Parkway. The main level welcomes you with Hardwood Floors, Crown Molding, and Tall Ceilings, creating a bright and polished feel throughout. A Formal Dining Room with Decorative Wall Panel Molding offers an elegant space for hosting or everyday meals. The Gourmet Kitchen is the heart of the home, featuring Granite Countertops, White Cabinets, Stainless Steel Appliances, a Gas Cooktop, Walk-In Pantry, and a Large Island with Breakfast Bar, all open to the Fireside Family Room and a Light-Filled Sunroom. This versatile area works beautifully as a Breakfast Nook, Reading Lounge, or Home Office and opens directly to the Private Deck ideal for morning coffee or winding down in the evenings. A convenient Powder Room completes the main level. Upstairs, the Owner's Suite feels like a true retreat with a Walk-In Closet, Dual Vanities, and a Spa-Inspired Oversized Shower featuring Two Rainfall Showerheads. A Secondary Bedroom with its own Private Bath sits just down the hall, perfect for guests or roommates. The Terrace Level offers incredible flexibility with a Spacious Bedroom and Full Bathroom, ideal for a Guest Suite, Home Gym, or Private Office. Additional highlights include Upgraded Contemporary Light Fixtures, a Two-Car Garage, and a Recently Upgraded & Certified Electrical Fuse Box with an Installed Tesla Electric Vehicle Charger. Located in a Gated Community within the highly sought-after Peachtree Ridge High School District, this home offers quick access to I-85, top-tier shopping, dining, and entertainment. Location, Upgrades, and Versatile Living Spaces this one truly checks every box.
Contact an agent
Home facts
- Year built:2017
- Listing ID #:10668265
- Updated:February 26, 2026 at 11:47 AM
Rooms and interior
- Bedrooms:3
- Total bathrooms:4
- Full bathrooms:3
- Half bathrooms:1
- Flooring:Hardwood
- Dining Description:Separate Room
- Bathrooms Description:Double Vanity
- Kitchen Description:Breakfast Area, Breakfast Bar, Dishwasher, Kitchen Island, Microwave, Pantry, Refrigerator, Solid Surface Counters
- Bedroom Description:Roommate Plan, Walk-In Closet(s)
- Basement Description:Bath Finished, Concrete, Finished, Interior Entry
- Living area:2,260 sq. ft.
Heating and cooling
- Cooling:Ceiling Fan(s), Central Air
- Heating:Forced Air
Structure and exterior
- Roof:Composition
- Year built:2017
- Building area:2,260 sq. ft.
- Lot area:0.04 Acres
- Architectural Style:Brick 3 Side, Traditional
- Exterior Features:Balcony, Deck
- Levels:3+ Story
Schools
- High school:Peachtree Ridge
- Middle school:Richard Hull
- Elementary school:Burnette
Utilities
- Water:Public
- Sewer:Public Sewer
Finances and disclosures
- Price:$505,000
- Price per sq. ft.:$223.45
- Tax amount:$6,656 (2024)
Features and amenities
- Appliances:Dishwasher, Microwave, Refrigerator
- Laundry features:Upper Level
- Amenities:High Ceilings, Pulldown Attic Stairs
New listings near 3899 Glenview Club Lane
- Open Sun, 2 to 4pmNew
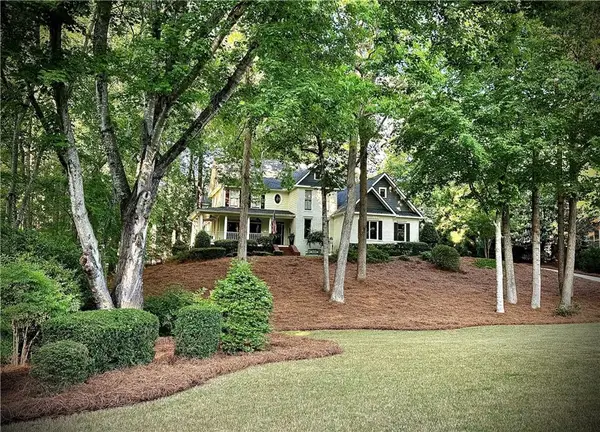 $950,000Active4 beds 5 baths5,287 sq. ft.
$950,000Active4 beds 5 baths5,287 sq. ft.3280 Kates Way, Duluth, GA 30097
MLS# 7725316Listed by: VIRTUAL PROPERTIES REALTY.COM - New
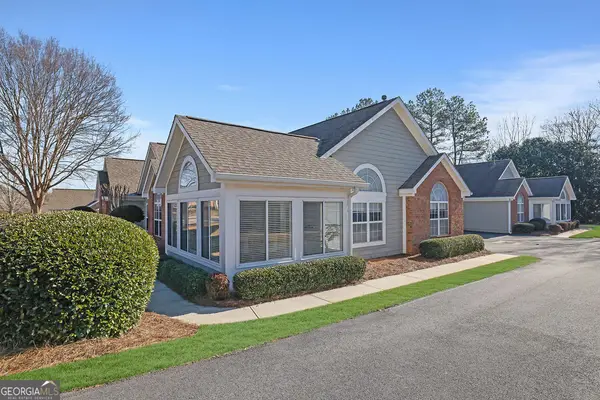 $375,000Active3 beds 2 baths1,455 sq. ft.
$375,000Active3 beds 2 baths1,455 sq. ft.3057 Orchard Ridge Circle, Duluth, GA 30096
MLS# 10698886Listed by: Your Home Sold Guaranteed - New
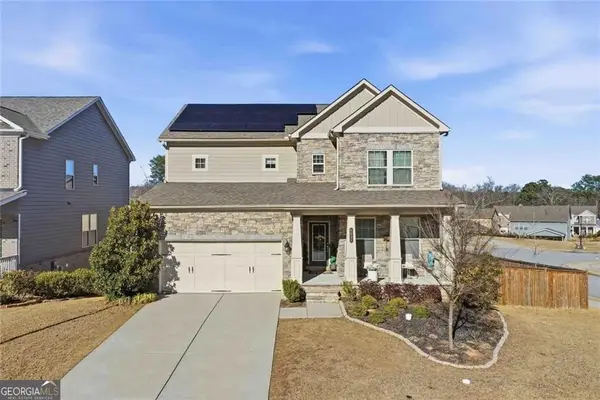 $725,000Active5 beds 5 baths4,077 sq. ft.
$725,000Active5 beds 5 baths4,077 sq. ft.4631 Leader Lane, Duluth, GA 30096
MLS# 10698765Listed by: Hester Group, REALTORS - Open Sat, 2 to 4pmNew
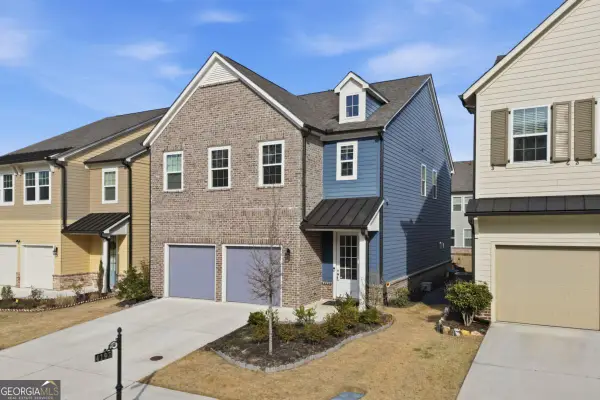 $600,000Active4 beds 3 baths2,632 sq. ft.
$600,000Active4 beds 3 baths2,632 sq. ft.4193 Halton Road, Duluth, GA 30097
MLS# 10698650Listed by: Keller Williams Realty North Atlanta - Coming Soon
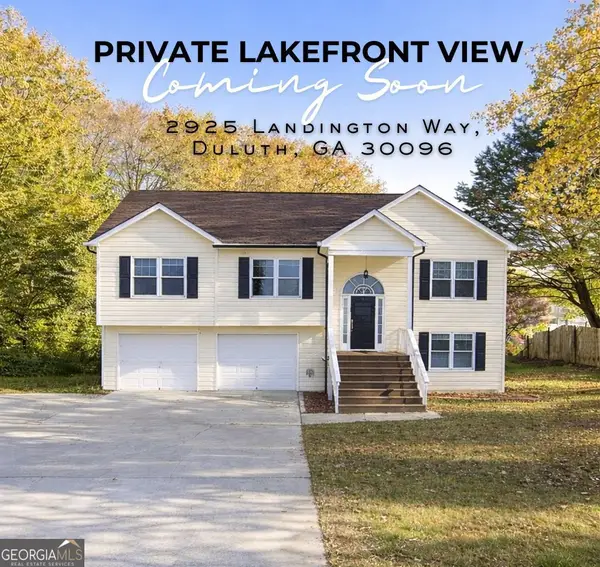 $475,000Coming Soon4 beds 3 baths
$475,000Coming Soon4 beds 3 baths2925 Landington Way, Duluth, GA 30096
MLS# 10698656Listed by: Coldwell Banker Realty - New
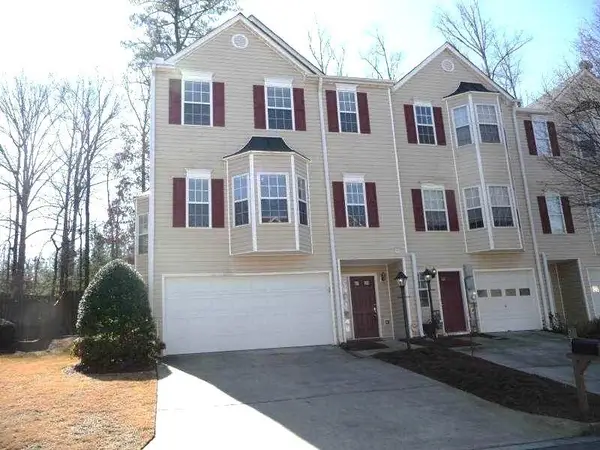 $429,900Active3 beds 3 baths1,500 sq. ft.
$429,900Active3 beds 3 baths1,500 sq. ft.275 Abbotts Mill Drive #18, Duluth, GA 30097
MLS# 7710610Listed by: HERITAGE GA. REALTY - New
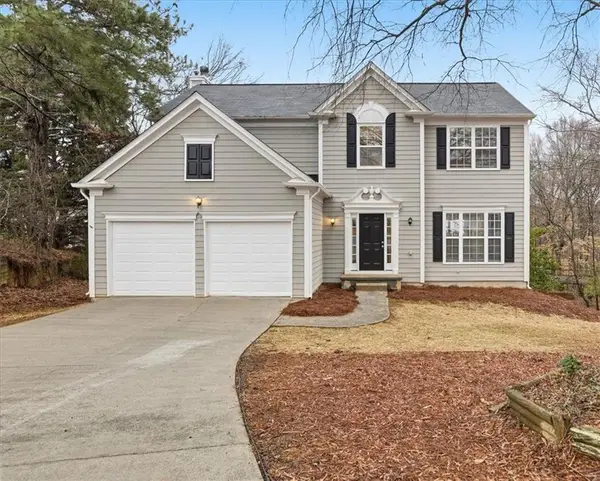 $479,900Active4 beds 3 baths3,130 sq. ft.
$479,900Active4 beds 3 baths3,130 sq. ft.3855 Lake Burton Drive, Duluth, GA 30097
MLS# 7725176Listed by: SOLUTIONS FIRST REALTY, LLC. - New
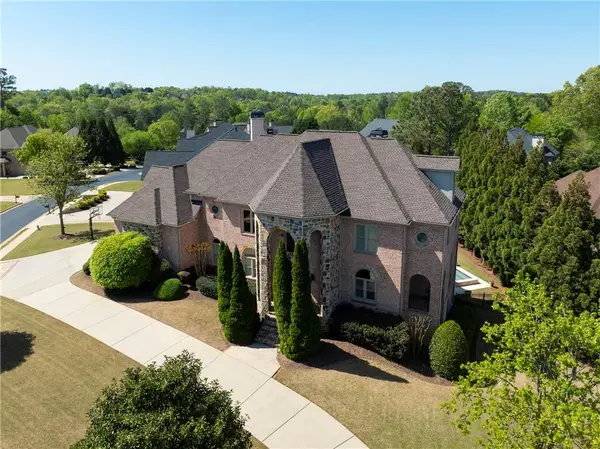 $2,150,000Active6 beds 8 baths8,240 sq. ft.
$2,150,000Active6 beds 8 baths8,240 sq. ft.8710 Merion Drive, Duluth, GA 30097
MLS# 7724863Listed by: HOMESMART - New
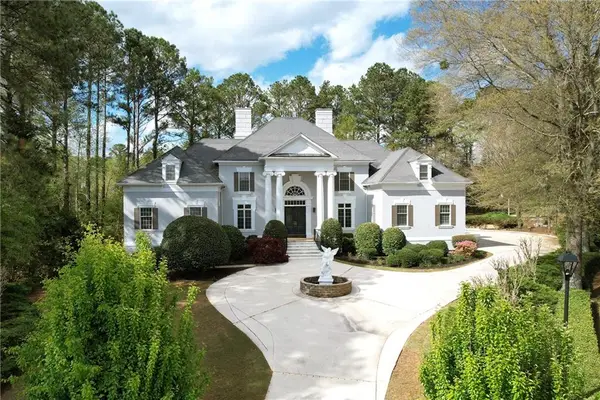 $1,395,000Active5 beds 7 baths5,797 sq. ft.
$1,395,000Active5 beds 7 baths5,797 sq. ft.5360 Northwater Way, Duluth, GA 30097
MLS# 7724577Listed by: AMR PROPERTY MANAGEMENT - New
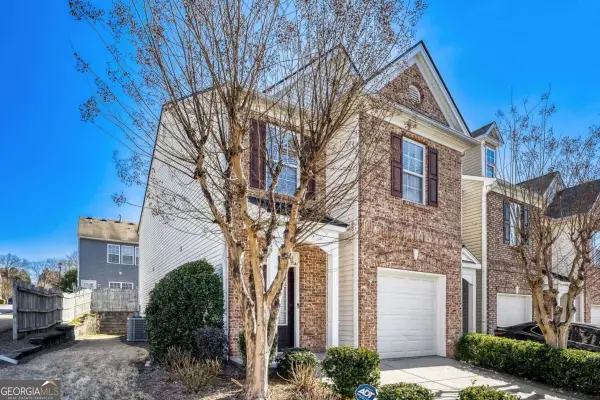 $350,000Active3 beds 3 baths1,696 sq. ft.
$350,000Active3 beds 3 baths1,696 sq. ft.2251 Grovemont Drive, Duluth, GA 30096
MLS# 10697671Listed by: NorthGroup Real Estate Inc

