4020 Balleycastle Lane, Duluth, GA 30097
Local realty services provided by:ERA Towne Square Realty, Inc.
4020 Balleycastle Lane,Duluth, GA 30097
$770,000
- 6 Beds
- 4 Baths
- 6,019 sq. ft.
- Single family
- Active
Listed by: malay s wu678-242-5233
Office: chapman hall realtors alpharetta
MLS#:7675069
Source:FIRSTMLS
Price summary
- Price:$770,000
- Price per sq. ft.:$127.93
- Monthly HOA dues:$41.67
About this home
Seller willing to contribute towards buyer's loan interest rate buydown subject to lender's approval and buyer qualification, vacant and ready-to-move in condition, pool table and a few furniture pieces are included but optional. Please submit your best offer, ALL offers will be considered, include allowances, and expect a quick response. View this impeccably maintained two-story, 3-sided brick residence in Duluth boasts a total of 6 bedrooms and 4 full bathrooms, complemented by a fully finished daylight basement. The basement features both interior and exterior access, providing potential for expansion to accommodate extended family. The property offers additional areas that can be tailored for a second kitchen, workshop, office, or gym, along with ample storage solutions. The home is bathed in natural light and is strategically situated to present stunning views of the surrounding nature from the entire rear section. The Master Suite, located on the 2nd floor, includes a spacious walk-in closet, double vanity, garden tub, and an oversized shower. Two secondary bedrooms share a Jack-and-Jill bathroom, while the third bedroom, also on the 2nd floor, is equipped with its own full bath and walk-in closet. An additional guest bedroom is located on the main level, connected to a full bath. The sixth bedroom in the basement features windows that overlook the picturesque backyard. The expansive kitchen is designed in an open concept style, offering a view of the two-story family room and breakfast area, with convenient access to the back deck. A gas connection is also available for a preferred gas cooktop. The nearly new deck requires no maintenance, being constructed of Trex. The home is equipped with a comprehensive security system. It is situated in a desirable area, conveniently located just minutes from shopping, dining, parks, entertainment venues, and highly rated Gwinnett County schools.
Contact an agent
Home facts
- Year built:2001
- Listing ID #:7675069
- Updated:November 14, 2025 at 11:55 PM
Rooms and interior
- Bedrooms:6
- Total bathrooms:4
- Full bathrooms:4
- Living area:6,019 sq. ft.
Heating and cooling
- Cooling:Ceiling Fan(s), Central Air, Zoned
- Heating:Central, Forced Air, Natural Gas
Structure and exterior
- Roof:Composition
- Year built:2001
- Building area:6,019 sq. ft.
- Lot area:0.59 Acres
Schools
- High school:Duluth
- Middle school:Coleman
- Elementary school:Chattahoochee - Gwinnett
Utilities
- Water:Public, Water Available
- Sewer:Public Sewer, Sewer Available
Finances and disclosures
- Price:$770,000
- Price per sq. ft.:$127.93
- Tax amount:$6,897 (2024)
New listings near 4020 Balleycastle Lane
- Coming Soon
 $600,000Coming Soon4 beds 4 baths
$600,000Coming Soon4 beds 4 baths3598 Parkridge Pointe, Duluth, GA 30096
MLS# 7681522Listed by: KELLER WILLIAMS REALTY ATLANTA PARTNERS - New
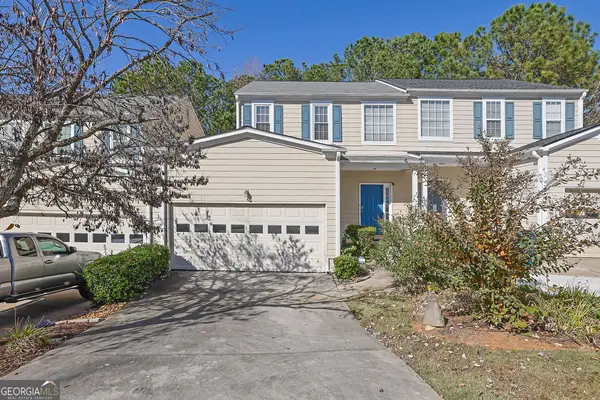 $325,000Active2 beds 4 baths2,480 sq. ft.
$325,000Active2 beds 4 baths2,480 sq. ft.4085 Spring Cove Drive, Duluth, GA 30097
MLS# 10643040Listed by: Mark Spain Real Estate - New
 $285,000Active2 beds 3 baths1,280 sq. ft.
$285,000Active2 beds 3 baths1,280 sq. ft.3533 Mulberry Way, Duluth, GA 30096
MLS# 10644087Listed by: Gemba Real Estate - New
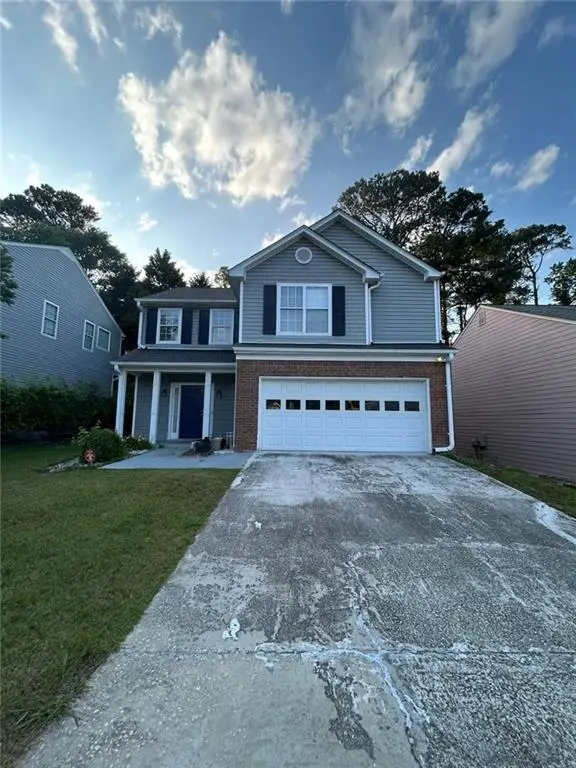 $420,000Active3 beds 2 baths1,794 sq. ft.
$420,000Active3 beds 2 baths1,794 sq. ft.2830 Meadow Lake Trail, Duluth, GA 30096
MLS# 7681599Listed by: VIRTUAL PROPERTIES REALTY.COM - New
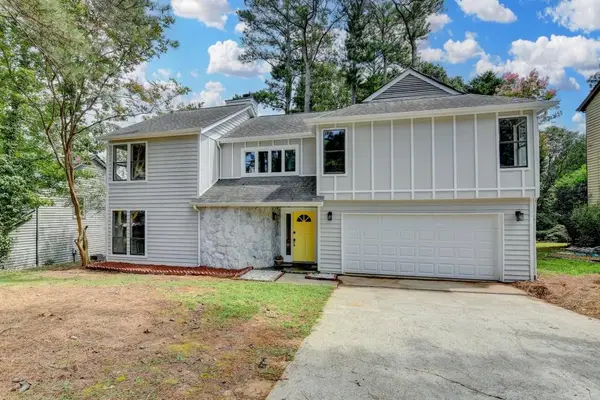 $475,000Active4 beds 3 baths1,944 sq. ft.
$475,000Active4 beds 3 baths1,944 sq. ft.4767 Glenwhite Drive, Duluth, GA 30097
MLS# 7681506Listed by: RE/MAX CENTER - Open Sat, 3 to 5pmNew
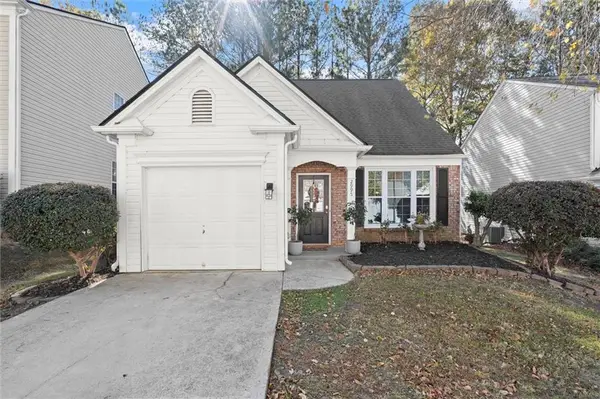 $375,000Active3 beds 3 baths1,406 sq. ft.
$375,000Active3 beds 3 baths1,406 sq. ft.2995 Oxwell Drive, Duluth, GA 30096
MLS# 7650258Listed by: CENTURY 21 CONNECT REALTY - New
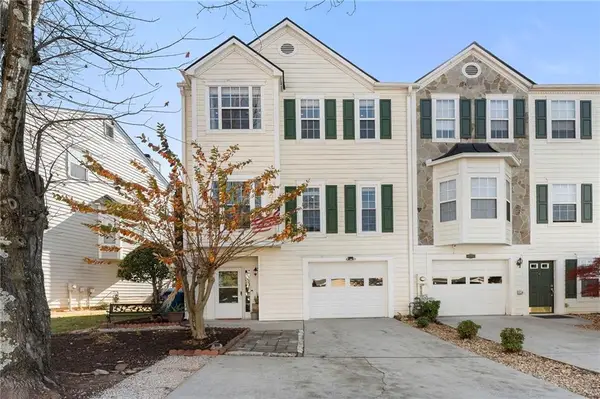 $389,990Active3 beds 4 baths2,069 sq. ft.
$389,990Active3 beds 4 baths2,069 sq. ft.4074 Spring Cove Drive, Duluth, GA 30097
MLS# 7680809Listed by: KELLER WILLIAMS REALTY METRO ATLANTA - New
 $499,000Active4 beds 3 baths2,365 sq. ft.
$499,000Active4 beds 3 baths2,365 sq. ft.3357 Wyesham Circle, Duluth, GA 30096
MLS# 7681195Listed by: CHAPMAN HALL PROFESSIONALS - New
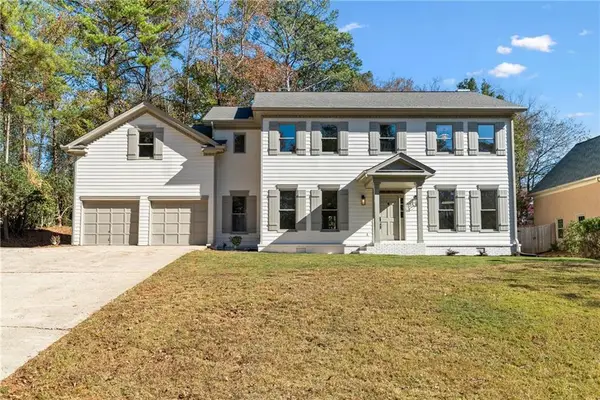 $725,000Active4 beds 3 baths2,894 sq. ft.
$725,000Active4 beds 3 baths2,894 sq. ft.11125 Linbrook Lane, Duluth, GA 30097
MLS# 7681134Listed by: PERIMETER PROPERTY GROUP - New
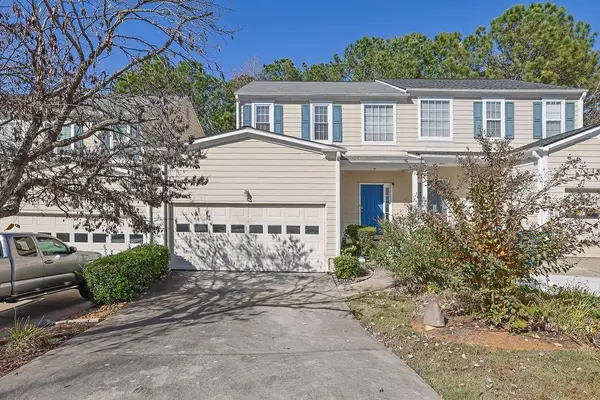 $325,000Active2 beds 4 baths2,060 sq. ft.
$325,000Active2 beds 4 baths2,060 sq. ft.4085 Spring Cove Drive, Duluth, GA 30097
MLS# 7679255Listed by: MARK SPAIN REAL ESTATE
