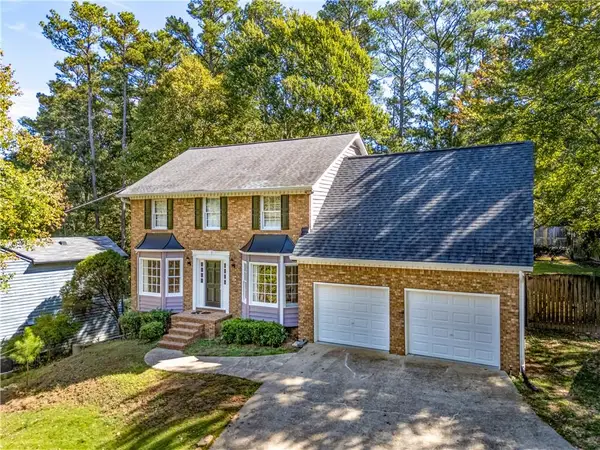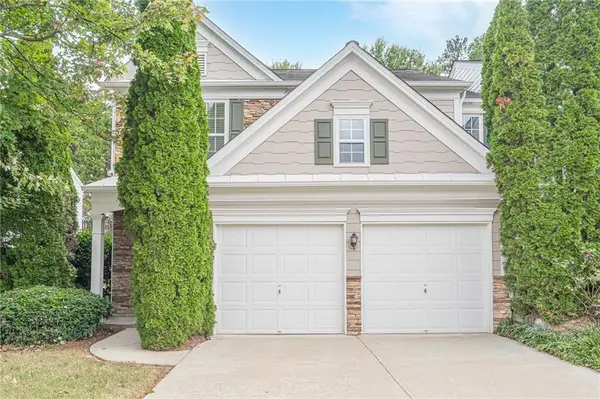4708 Tiger Boulevard, Duluth, GA 30096
Local realty services provided by:ERA Sunrise Realty
4708 Tiger Boulevard,Duluth, GA 30096
$717,000
- 6 Beds
- 4 Baths
- 3,095 sq. ft.
- Single family
- Pending
Listed by:phung phong
Office:virtual properties realty. biz
MLS#:7623603
Source:FIRSTMLS
Price summary
- Price:$717,000
- Price per sq. ft.:$231.66
- Monthly HOA dues:$83.33
About this home
Paul Duke STEM High School District! Walking distance to Berkeley Hills Country Club! Welcome to your dream home in Berkeley Hills Estates—where luxury meets elegance. This upgraded showstopper features a stunning white quartz island that flows seamlessly into matching countertops in the kitchen, bathrooms, and fireplace. Custom built-in cabinets in the dining area and island add both beauty and function. Enjoy top-tier stainless steel appliances, including a sleek Electrolux microwave, oven, and a 5-burner gas range—perfect for any chef. The 3-car garage, extended driveway, and upgraded covered patio with surround sound and TV setup offer seamless convenience and entertainment. Inside, the main family room boasts built-in surround sound for a cinematic experience. Step outside to your flat backyard with unobstructed views of the peaceful community pond—one of only eight homes with this feature—and access to scenic walking trails. Just 5 minutes from I-85, you’ll enjoy easy access to Atlanta, vibrant Duluth dining and shopping, and a prestigious golf course right across the street. This home blends urban convenience with a tranquil, nature-filled setting—offering a refined lifestyle you’ll be proud to call your own.
Contact an agent
Home facts
- Year built:2015
- Listing ID #:7623603
- Updated:October 04, 2025 at 07:31 AM
Rooms and interior
- Bedrooms:6
- Total bathrooms:4
- Full bathrooms:4
- Living area:3,095 sq. ft.
Heating and cooling
- Cooling:Ceiling Fan(s), Central Air
- Heating:Forced Air, Natural Gas
Structure and exterior
- Roof:Composition
- Year built:2015
- Building area:3,095 sq. ft.
- Lot area:0.16 Acres
Schools
- High school:Norcross
- Middle school:Summerour
- Elementary school:Beaver Ridge
Utilities
- Water:Public, Water Available
- Sewer:Public Sewer, Sewer Available
Finances and disclosures
- Price:$717,000
- Price per sq. ft.:$231.66
- Tax amount:$8,002 (2024)
New listings near 4708 Tiger Boulevard
- New
 $475,000Active3 beds 3 baths1,947 sq. ft.
$475,000Active3 beds 3 baths1,947 sq. ft.4085 River Green Parkway, Duluth, GA 30096
MLS# 7659961Listed by: MAXIMUM ONE EXECUTIVE REALTORS - Coming Soon
 $429,900Coming Soon4 beds 3 baths
$429,900Coming Soon4 beds 3 baths4030 Howell Ferry Road, Duluth, GA 30096
MLS# 7660536Listed by: AILEEN REALTY, LLC - New
 $369,900Active4 beds 2 baths
$369,900Active4 beds 2 baths3620 Darwin Place, Duluth, GA 30096
MLS# 7660472Listed by: SOLDBYJONES REALTY, INC. - Open Sun, 3 to 5pmNew
 $325,000Active2 beds 2 baths1,368 sq. ft.
$325,000Active2 beds 2 baths1,368 sq. ft.3591 Gray Place, Duluth, GA 30096
MLS# 7659203Listed by: KELLER WILLIAMS REALTY ATLANTA PARTNERS - New
 $439,000Active3 beds 3 baths1,934 sq. ft.
$439,000Active3 beds 3 baths1,934 sq. ft.1953 Frisco Way, Suwanee, GA 30024
MLS# 7660301Listed by: VIRTUAL PROPERTIES REALTY.COM - Open Sat, 12 to 2pmNew
 $550,000Active4 beds 3 baths2,644 sq. ft.
$550,000Active4 beds 3 baths2,644 sq. ft.2820 Bluebird Circle Northwest, Duluth, GA 30096
MLS# 7660317Listed by: VIRTUAL PROPERTIES REALTY. BIZ - Open Sun, 2 to 4pmNew
 $935,000Active6 beds 5 baths4,485 sq. ft.
$935,000Active6 beds 5 baths4,485 sq. ft.3314 Islesworth Trace, Duluth, GA 30097
MLS# 7659785Listed by: KELLER WILLIAMS REALTY ATLANTA PARTNERS - Open Sun, 2 to 4pmNew
 $749,900Active3 beds 3 baths2,713 sq. ft.
$749,900Active3 beds 3 baths2,713 sq. ft.3314 Mcclure Bridge Road, Duluth, GA 30096
MLS# 7659829Listed by: KELLER WILLIAMS REALTY COMMUNITY PARTNERS - New
 $829,000Active5 beds 4 baths3,873 sq. ft.
$829,000Active5 beds 4 baths3,873 sq. ft.2741 Willowstone Drive, Duluth, GA 30096
MLS# 7655972Listed by: CHAPMAN HALL PREMIER, REALTORS - New
 $379,000Active3 beds 3 baths1,732 sq. ft.
$379,000Active3 beds 3 baths1,732 sq. ft.3614 Gainesway Trace, Duluth, GA 30096
MLS# 7659851Listed by: HERITAGE GA. REALTY
