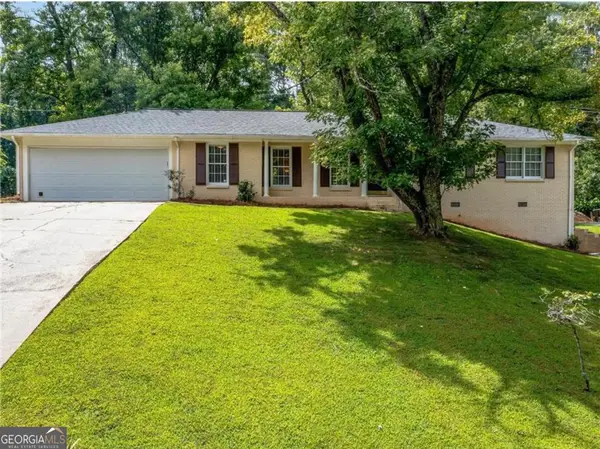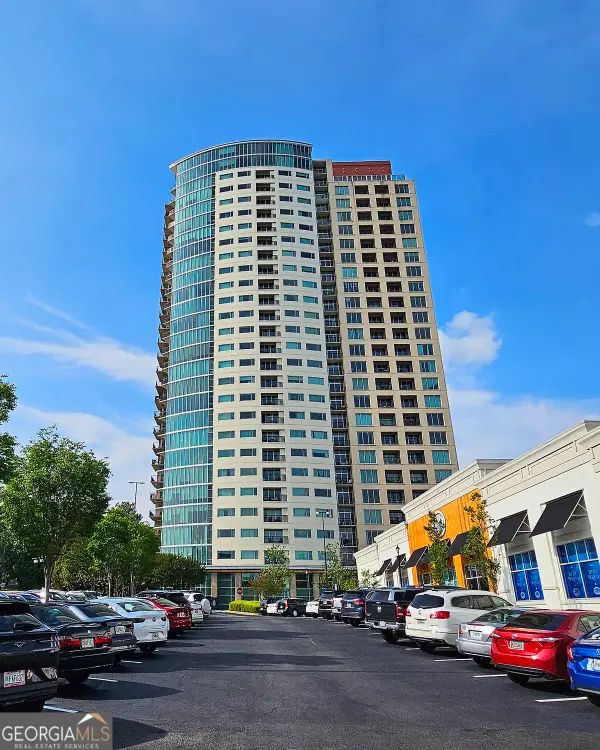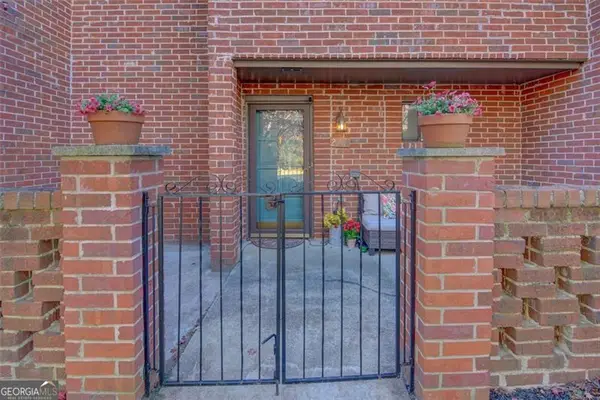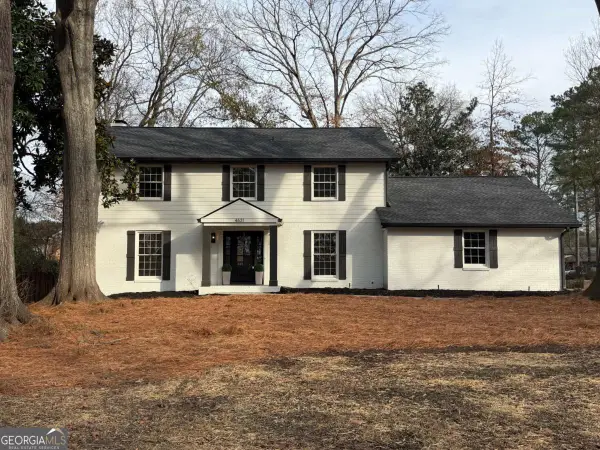1049 Trailridge Place, Dunwoody, GA 30338
Local realty services provided by:ERA Towne Square Realty, Inc.
1049 Trailridge Place,Atlanta, GA 30338
$725,000
- 5 Beds
- 3 Baths
- - sq. ft.
- Single family
- Sold
Listed by: thom york4049153005, thomkyork@gmail.com
Office: chapman hall premier, realtors
MLS#:10606679
Source:METROMLS
Sorry, we are unable to map this address
Price summary
- Price:$725,000
About this home
Multiple Offers received! Highest and Best Due Sunday 6 PM! Sought After Neighborhood! Traditional Double Bay Window Front! Formal Living Room with Fireplace Opens to Previous Bedroom on Main! (Owner removed the wall) Wide Full Bath on Main! Large Foyer! Formal Dining room Opens to Large Great Room with Second Fireplace! Kitchen Is Open View to the Great Room! Newer White Soff Close Cabinets with Double Ovens, Gas Cooktop with Bar Area! Plenty of Cabinets! Granite Countertops! Under-mount Sink! Large Breakfast Room Will Wall of Windows overlooking Backyard! Laundry on the main! Large Sunroom! Nice Large Level Fenced Backyard! Upstairs you will find Large Owners Suite with Large Walk in Closet, Large Owners Bath with Separate Tub and Separate Shower! All bedrooms are Nice Size! Huge Bedroom above Garage with Two Large Walk in Closets! You can remodel as you want! Did I mention the Cul-De-Sac!!! .59 Acre Lot. **Optional membership available to The Branches Club which offers an active swim/tennis community with pool, clubhouse, tennis pavilion, playground and lighted tennis courts.** Minutes to 400 and 285 as well as Dunwoody and Sandy Springs shopping and dining. Prefer Closing Attorney is O'Kelley and Sorohan which has done Preliminary Title. Taxes are Senior Citizen Exemption. CBS Code Required thru Showingtime
Contact an agent
Home facts
- Year built:1978
- Listing ID #:10606679
- Updated:December 30, 2025 at 02:26 AM
Rooms and interior
- Bedrooms:5
- Total bathrooms:3
- Full bathrooms:3
Heating and cooling
- Cooling:Ceiling Fan(s), Central Air, Zoned
- Heating:Central, Dual, Forced Air, Zoned
Structure and exterior
- Roof:Composition
- Year built:1978
Schools
- High school:Dunwoody
- Middle school:Peachtree
- Elementary school:Austin
Utilities
- Water:Public, Water Available
- Sewer:Public Sewer, Sewer Connected
Finances and disclosures
- Price:$725,000
- Tax amount:$1,245 (2025)
New listings near 1049 Trailridge Place
- New
 $755,000Active6 beds 4 baths3,136 sq. ft.
$755,000Active6 beds 4 baths3,136 sq. ft.5640 Ball Mill Road, Atlanta, GA 30338
MLS# 7696028Listed by: WYND REALTY LLC - New
 $615,000Active4 beds 3 baths2,523 sq. ft.
$615,000Active4 beds 3 baths2,523 sq. ft.1317 Witham Drive, Dunwoody, GA 30338
MLS# 10661702Listed by: 3 Options Realty, LLC - New
 $615,000Active4 beds 3 baths2,523 sq. ft.
$615,000Active4 beds 3 baths2,523 sq. ft.1317 Witham Drive, Atlanta, GA 30338
MLS# 7695717Listed by: 3 OPTIONS REALTY, LLC. - New
 $600,000Active2 beds 2 baths1,520 sq. ft.
$600,000Active2 beds 2 baths1,520 sq. ft.4561 Olde Perimeter Way #1002, Atlanta, GA 30346
MLS# 10661297Listed by: Harry Norman Realtors - New
 $299,900Active3 beds 2 baths1,408 sq. ft.
$299,900Active3 beds 2 baths1,408 sq. ft.2260 Pernoshal, Dunwoody, GA 30338
MLS# 10660734Listed by: Atlanta Communities  $875,000Active4 beds 3 baths2,171 sq. ft.
$875,000Active4 beds 3 baths2,171 sq. ft.1610 Chateau Drive, Atlanta, GA 30338
MLS# 10659256Listed by: Keller Williams Rlty First Atl $899,000Active4 beds 3 baths3,105 sq. ft.
$899,000Active4 beds 3 baths3,105 sq. ft.1106 Aurora Court, Dunwoody, GA 30338
MLS# 7693423Listed by: ANSLEY REAL ESTATE| CHRISTIE'S INTERNATIONAL REAL ESTATE $699,000Pending5 beds 3 baths2,735 sq. ft.
$699,000Pending5 beds 3 baths2,735 sq. ft.1339 Valley View Road, Atlanta, GA 30338
MLS# 7691006Listed by: ATLANTA FINE HOMES SOTHEBY'S INTERNATIONAL $595,000Pending3 beds 3 baths2,292 sq. ft.
$595,000Pending3 beds 3 baths2,292 sq. ft.4561 Lake Village Drive, Atlanta, GA 30338
MLS# 7692554Listed by: HOMESMART $739,900Active4 beds 4 baths4,366 sq. ft.
$739,900Active4 beds 4 baths4,366 sq. ft.4621 Ellisbury Drive, Atlanta, GA 30338
MLS# 10657445Listed by: GPS Property Management LLC
