5346 Hallford Drive, Dunwoody, GA 30338
Local realty services provided by:ERA Towne Square Realty, Inc.
5346 Hallford Drive,Atlanta, GA 30338
$1,500,000
- 5 Beds
- 5 Baths
- 5,266 sq. ft.
- Single family
- Active
Listed by:brandon adkinsbrandon@farmhousega.com
Office:farmhouse realty
MLS#:7670855
Source:FIRSTMLS
Price summary
- Price:$1,500,000
- Price per sq. ft.:$284.85
About this home
Experience luxury and craftsmanship at its finest in this completely remodeled 5-bedroom, 4.5-bath home ideally located less than a mile from Dunwoody Country Club. Reimagined by Chuck Tice, one of the area’s most respected builders, this residence was transformed with no expense spared and every detail designed as if the owners would stay forever. Situated on a flat, walkout lot—a rare find in Dunwoody—this home perfectly combines elegant design with practical living. The chef’s kitchen boasts custom inset cabinetry, marble countertops, Wolf range, Sub-Zero refrigerator, walk-in pantry, ice maker, and pot filler. The open-concept main floor offers seamless flow for entertaining and everyday living. The primary suite is a true retreat featuring 9’ ceilings, custom his-and-hers closets, and a luxurious marble bathroom. Additional highlights include completely renovated secondary baths, laundry, mudroom and a finished basement with office, bunk room, full bath, recreation area, wine cabinet, and added soundproof insulation between floors. Enjoy the outdoors in your fully regraded and landscaped backyard, complete with new drainage, retaining wall, patio, sod, irrigation system, and fencing—perfect for relaxing or hosting gatherings. The extensive renovations ensure peace of mind, including a new roof, upgraded electrical throughout (with whole-home surge protection), new siding and gutters, two new water heaters, solid core doors, and fresh blue stone front entry. Located in the highly sought-after Dunwoody High and Vanderlyn Elementary school districts, this exceptional home offers the rare combination of modern luxury, timeless craftsmanship, and an unbeatable location near everything that Dunwoody has to offer.
Contact an agent
Home facts
- Year built:1976
- Listing ID #:7670855
- Updated:October 26, 2025 at 03:45 PM
Rooms and interior
- Bedrooms:5
- Total bathrooms:5
- Full bathrooms:4
- Half bathrooms:1
- Living area:5,266 sq. ft.
Heating and cooling
- Cooling:Ceiling Fan(s), Central Air
- Heating:Central, Natural Gas
Structure and exterior
- Roof:Shingle
- Year built:1976
- Building area:5,266 sq. ft.
- Lot area:0.53 Acres
Schools
- High school:Dunwoody
- Middle school:Peachtree
- Elementary school:Vanderlyn
Utilities
- Water:Public, Water Available
- Sewer:Public Sewer, Sewer Available
Finances and disclosures
- Price:$1,500,000
- Price per sq. ft.:$284.85
- Tax amount:$10,121 (2024)
New listings near 5346 Hallford Drive
- New
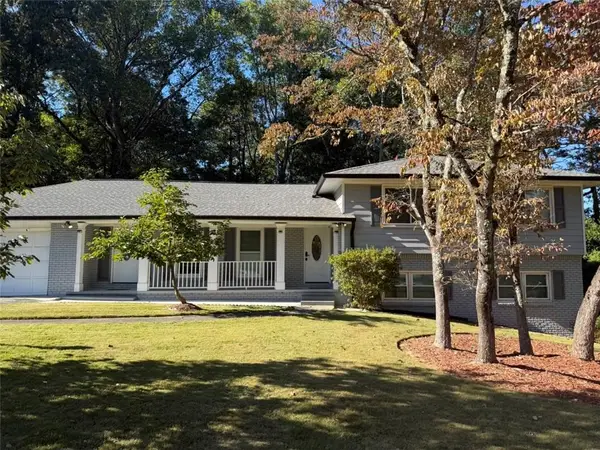 $735,000Active5 beds 3 baths3,342 sq. ft.
$735,000Active5 beds 3 baths3,342 sq. ft.1888 Peeler Road, Atlanta, GA 30338
MLS# 7671634Listed by: LPT REALTY, LLC - New
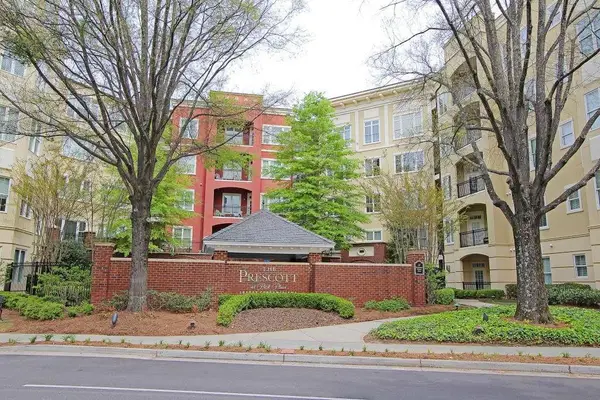 $390,000Active2 beds 2 baths1,164 sq. ft.
$390,000Active2 beds 2 baths1,164 sq. ft.11 Perimeter Center E #1303, Dunwoody, GA 30346
MLS# 7671208Listed by: ATLANTA COMMUNITIES - New
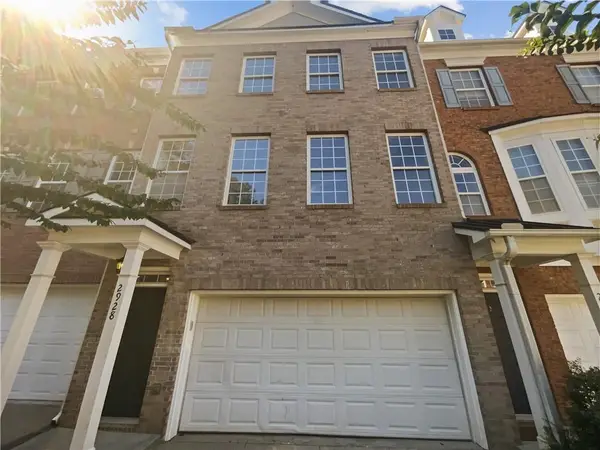 $395,000Active4 beds 4 baths2,254 sq. ft.
$395,000Active4 beds 4 baths2,254 sq. ft.2928 Wintercrest Way, Atlanta, GA 30360
MLS# 7671465Listed by: OPENDOOR BROKERAGE, LLC - New
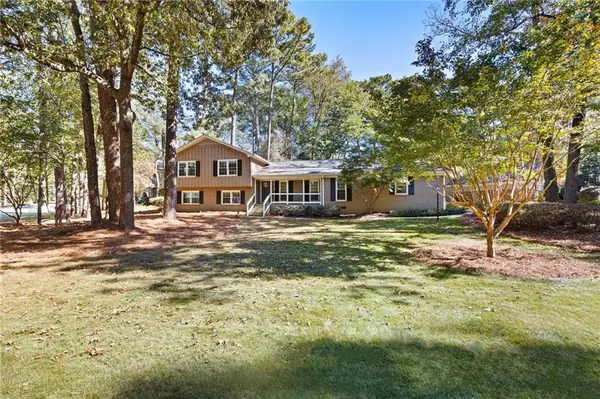 $675,000Active4 beds 3 baths2,910 sq. ft.
$675,000Active4 beds 3 baths2,910 sq. ft.4405 Stonington Circle, Atlanta, GA 30338
MLS# 7670385Listed by: KELLER WILLIAMS REALTY ATL PERIMETER - Open Sun, 2 to 4pmNew
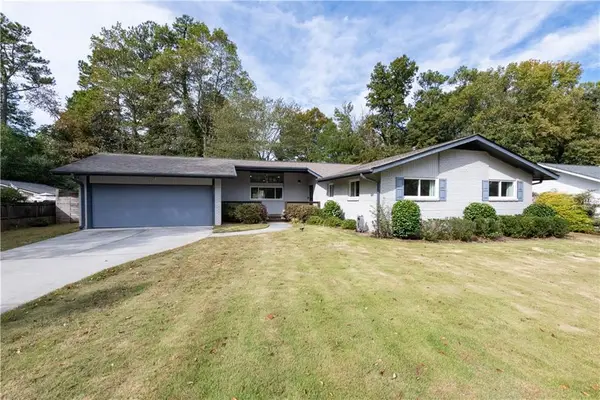 $615,000Active3 beds 3 baths1,709 sq. ft.
$615,000Active3 beds 3 baths1,709 sq. ft.4772 Cherring Drive, Dunwoody, GA 30338
MLS# 7670152Listed by: ROCK RIVER REALTY, LLC. - New
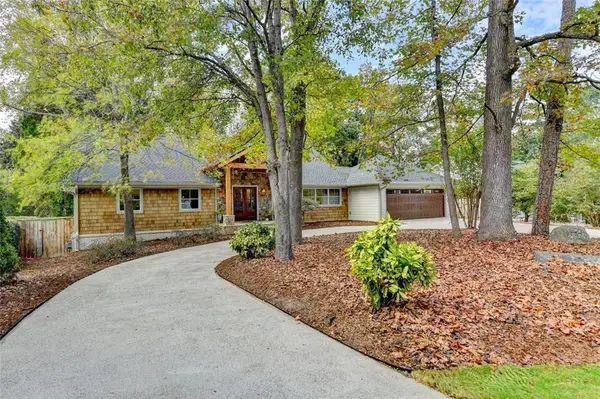 $1,349,000Active5 beds 5 baths3,641 sq. ft.
$1,349,000Active5 beds 5 baths3,641 sq. ft.5004 Delverton Court, Atlanta, GA 30338
MLS# 7670346Listed by: HARRY NORMAN REALTORS - New
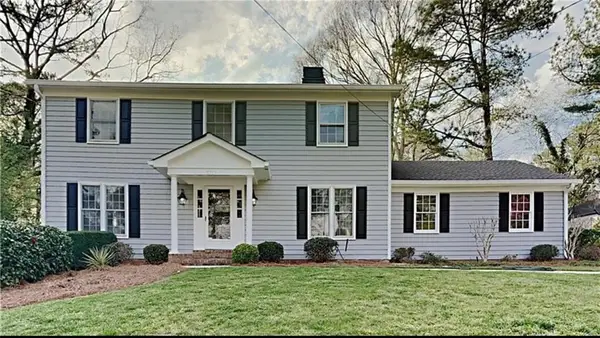 $725,000Active4 beds 5 baths2,328 sq. ft.
$725,000Active4 beds 5 baths2,328 sq. ft.5717 Braddock Court, Atlanta, GA 30350
MLS# 7658952Listed by: EXP REALTY, LLC. - New
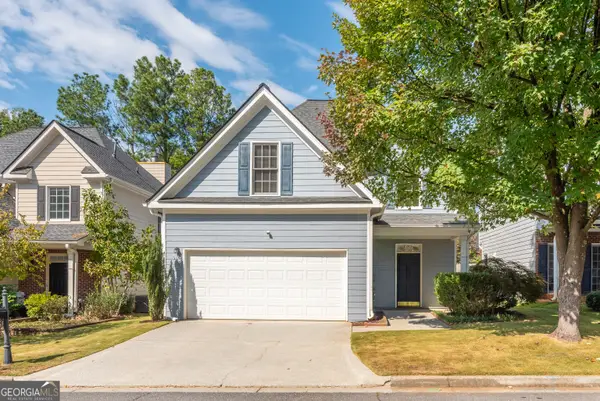 $490,000Active4 beds 3 baths2,305 sq. ft.
$490,000Active4 beds 3 baths2,305 sq. ft.2924 Winter Rose Court, Dunwoody, GA 30360
MLS# 10629547Listed by: Realty Associates of Atlanta - New
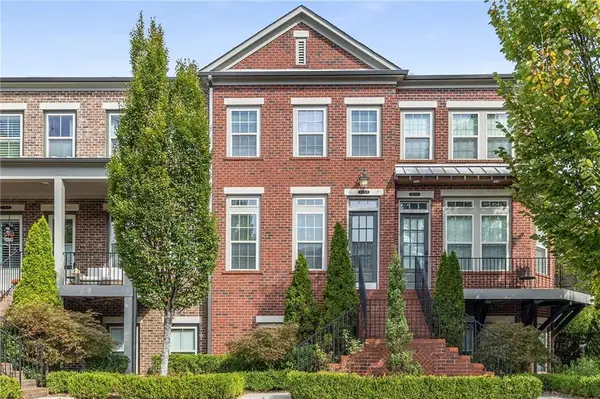 $679,900Active3 beds 4 baths2,772 sq. ft.
$679,900Active3 beds 4 baths2,772 sq. ft.1155 Holly Avenue, Atlanta, GA 30338
MLS# 7670049Listed by: HARRY NORMAN REALTORS
