5351 Vernon Lake Drive, Dunwoody, GA 30338
Local realty services provided by:ERA Towne Square Realty, Inc.
5351 Vernon Lake Drive,Dunwoody, GA 30338
$1,500,000
- 5 Beds
- 7 Baths
- 6,500 sq. ft.
- Single family
- Pending
Listed by:karyn watkins404-309-9018
Office:atlanta fine homes sotheby's international
MLS#:7643803
Source:FIRSTMLS
Price summary
- Price:$1,500,000
- Price per sq. ft.:$230.77
About this home
The Crown Jewel of Dunwoody Club Forest! Completely taken down to the studs and reimagined in 2004, this spectacular home nearly doubled in size with more than 3,000 square feet added across three levels. Featured in Dunwoody's Showcase of Homes in 2006, it has since undergone another stunning transformation in the past three years resulting in a one-of-a-kind "farmhouse edgy" style that is both fresh and timeless. Every corner of this home radiates character and charm you won't find anywhere else in Dunwoody. Perfect for entertaining, the heart of the home is the chef's kitchen, seamlessly open to the family room and flowing onto a screened porch with a cozy fireplace. A formal dining room connects directly to the wraparound covered porch, creating effortless indoor-outdoor living. The elegant formal living room features extensive millwork and opens to a secondary seating area with its own fireplace—ideal for gatherings or quiet relaxation. The oversized mudroom is a showstopper on its own complete with abundant storage, a double farm sink, and even an additional half bath. The vaulted primary suite is a true retreat, featuring exposed beams, a stained wood accent wall, and a spa-inspired bath with dual vanities topped with honed quartzite counters, two custom walk-in closets, a jetted soaking tub, and separate shower. Upstairs, you'll find four spacious bedrooms all with en-suite baths, plus a dedicated office and even a hidden "secret room" tucked behind a bookcase. The terrace level is designed for fun and function, offering a large rec room with kitchenette, guest suite with new walk-in closet, an additional bedroom or workout space, and the unforgettable "Barn Room" with tin roof and wide-plank floors perfect for game nights and gatherings. Set on a desirable corner lot of a cul-de-sac street, this property wows from the outside in, with a wraparound covered porch, fresh backyard turf, and new sod. A three-car garage provides plenty of space including room for a golf cart to take straight to neighboring Dunwoody Country Club. This is not just a home it's a lifestyle, and it's unlike anything else on the market.
Contact an agent
Home facts
- Year built:1971
- Listing ID #:7643803
- Updated:September 12, 2025 at 07:09 AM
Rooms and interior
- Bedrooms:5
- Total bathrooms:7
- Full bathrooms:5
- Half bathrooms:2
- Living area:6,500 sq. ft.
Heating and cooling
- Cooling:Central Air, Zoned
- Heating:Forced Air, Natural Gas, Zoned
Structure and exterior
- Roof:Composition, Ridge Vents
- Year built:1971
- Building area:6,500 sq. ft.
- Lot area:0.49 Acres
Schools
- High school:Dunwoody
- Middle school:Peachtree
- Elementary school:Vanderlyn
Utilities
- Water:Public, Water Available
- Sewer:Public Sewer
Finances and disclosures
- Price:$1,500,000
- Price per sq. ft.:$230.77
- Tax amount:$10,631 (2024)
New listings near 5351 Vernon Lake Drive
- New
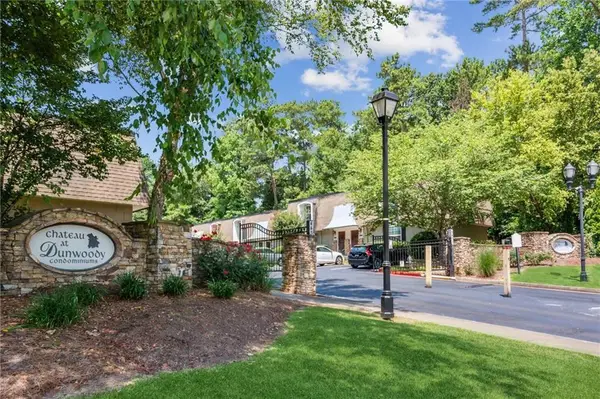 $273,800Active3 beds 3 baths1,307 sq. ft.
$273,800Active3 beds 3 baths1,307 sq. ft.4430 Tilly Mill Rd #104, Dunwoody, GA 30360
MLS# 7647715Listed by: VIRTUAL PROPERTIES REALTY. BIZ - New
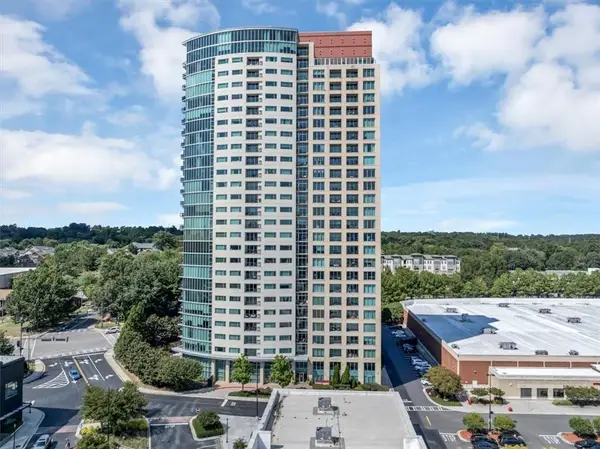 $550,000Active2 beds 2 baths1,520 sq. ft.
$550,000Active2 beds 2 baths1,520 sq. ft.4561 Olde Perimeter Way #2702, Atlanta, GA 30346
MLS# 7649968Listed by: KELLER WILLIAMS NORTH ATLANTA - New
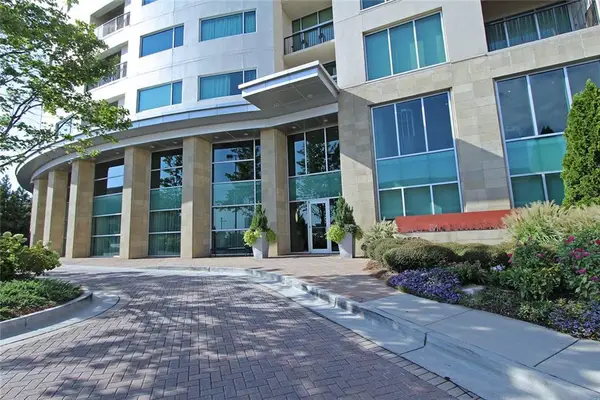 $330,000Active1 beds 1 baths882 sq. ft.
$330,000Active1 beds 1 baths882 sq. ft.4561 Olde Perimeter Way #1607, Dunwoody, GA 30346
MLS# 7649505Listed by: HARRY NORMAN REALTORS - New
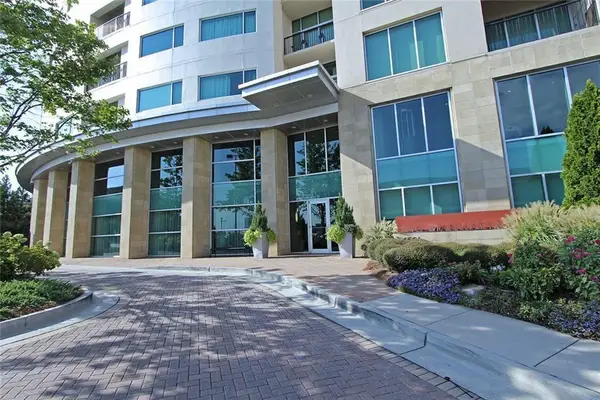 $325,000Active1 beds 1 baths793 sq. ft.
$325,000Active1 beds 1 baths793 sq. ft.4561 Olde Perimeter Way #608, Dunwoody, GA 30346
MLS# 7649502Listed by: HARRY NORMAN REALTORS - New
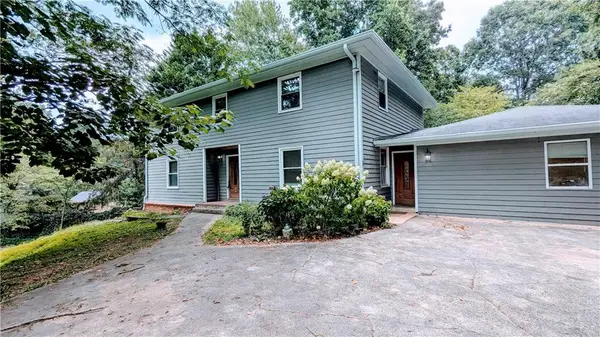 $674,999Active6 beds 4 baths3,348 sq. ft.
$674,999Active6 beds 4 baths3,348 sq. ft.2218 Tamassee Court, Atlanta, GA 30338
MLS# 7649460Listed by: REALCO BROKERS, INC. - Open Tue, 12 to 2pmNew
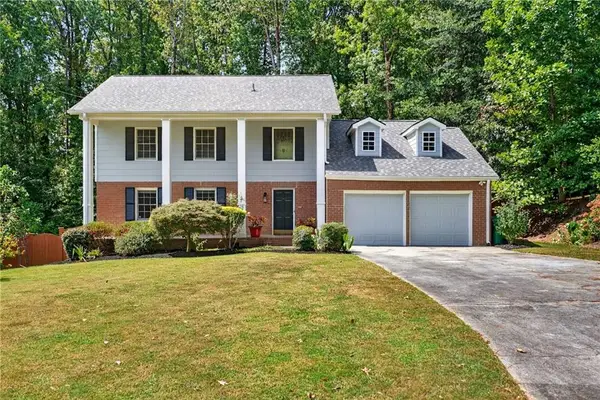 $709,000Active4 beds 3 baths2,454 sq. ft.
$709,000Active4 beds 3 baths2,454 sq. ft.4906 Cambridge Drive, Atlanta, GA 30338
MLS# 7627652Listed by: BEACHAM AND COMPANY - New
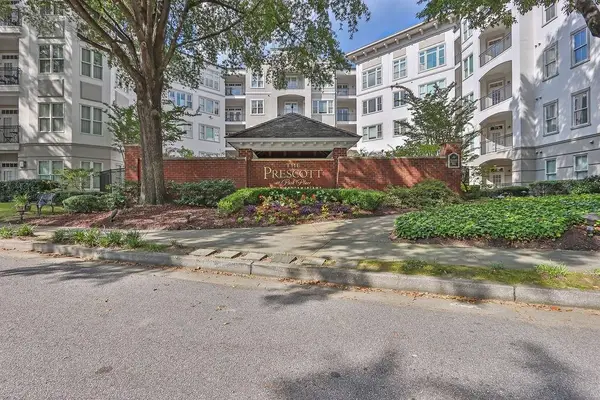 $320,000Active1 beds 2 baths991 sq. ft.
$320,000Active1 beds 2 baths991 sq. ft.11 Perimeter Center E #1114, Atlanta, GA 30324
MLS# 7648814Listed by: MARK SPAIN REAL ESTATE - New
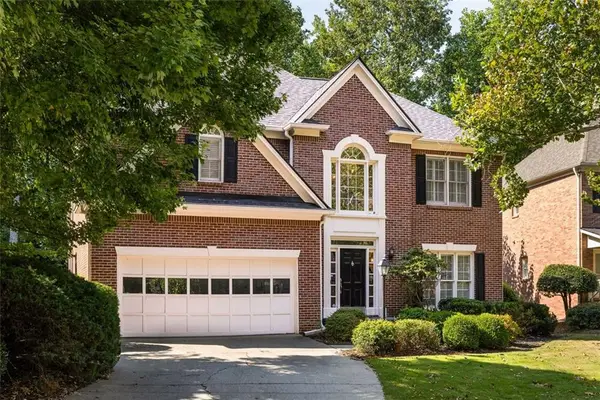 $1,099,000Active5 beds 4 baths4,240 sq. ft.
$1,099,000Active5 beds 4 baths4,240 sq. ft.4679 Glenshire Place, Atlanta, GA 30338
MLS# 7645627Listed by: COMPASS - New
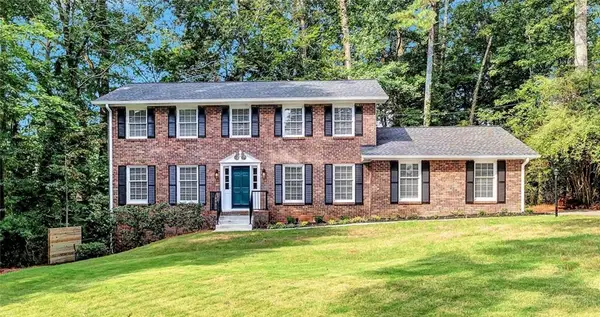 $697,500Active4 beds 3 baths2,565 sq. ft.
$697,500Active4 beds 3 baths2,565 sq. ft.5145 Davantry Drive, Atlanta, GA 30338
MLS# 7648306Listed by: EXP REALTY, LLC. - New
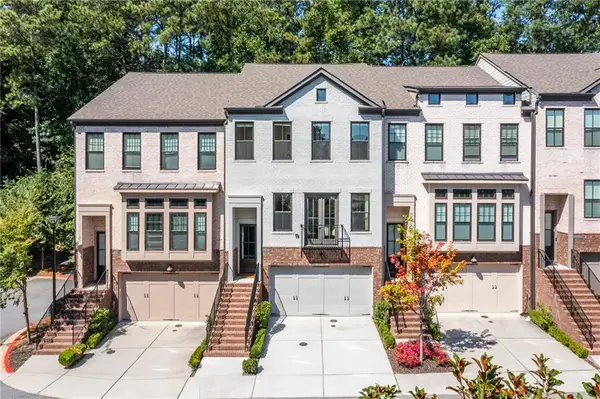 $699,900Active4 beds 4 baths2,867 sq. ft.
$699,900Active4 beds 4 baths2,867 sq. ft.4134 Wisconsin Drive, Atlanta, GA 30338
MLS# 7640119Listed by: REAL BROKER, LLC.
