5436 Trentham Drive, Dunwoody, GA 30338
Local realty services provided by:ERA Sunrise Realty
5436 Trentham Drive,Atlanta, GA 30338
$535,000
- 3 Beds
- 3 Baths
- 2,799 sq. ft.
- Townhouse
- Active
Listed by: catherine lamon
Office: keller williams rlty. buckhead
MLS#:10599435
Source:METROMLS
Price summary
- Price:$535,000
- Price per sq. ft.:$191.14
- Monthly HOA dues:$540
About this home
Welcome home to a simple, turnkey lifestyle in this updated townhome in the desirable Woodlands community! Thoughtfully renovated by the owner/architect, the townhome is tastefully re-imagined and move-in ready. The main floor features a large living/dining area with fireplace, updated kitchen with new appliances and a great screened porch. Also on the main floor is a large separate dining room which alternatively could be a bedroom with its newly tiled full bath. The large primary suite upstairs has a second fireplace, sitting area, new bathroom, and a re-designed space with a large walk-in closet. The secondary bedroom upstairs is also large with an office area. New, low-maintenance LVP flooring and newly tiled baths are throughout both floors The lowest level has a flex space, perfect for a workout room or TV room, and it is stubbed for a bath. So convenient and walkable to many Dunwoody shops and restaurants, this townhome community is just minutes to highways, the Perimeter area, and Roswell/Alpharetta communities.
Contact an agent
Home facts
- Year built:1984
- Listing ID #:10599435
- Updated:December 25, 2025 at 11:45 AM
Rooms and interior
- Bedrooms:3
- Total bathrooms:3
- Full bathrooms:3
- Living area:2,799 sq. ft.
Heating and cooling
- Cooling:Central Air
- Heating:Central
Structure and exterior
- Roof:Composition
- Year built:1984
- Building area:2,799 sq. ft.
- Lot area:0.04 Acres
Schools
- High school:Dunwoody
- Middle school:Peachtree
- Elementary school:Vanderlyn
Utilities
- Water:Public, Water Available
- Sewer:Public Sewer, Sewer Available
Finances and disclosures
- Price:$535,000
- Price per sq. ft.:$191.14
- Tax amount:$4,842 (2024)
New listings near 5436 Trentham Drive
- New
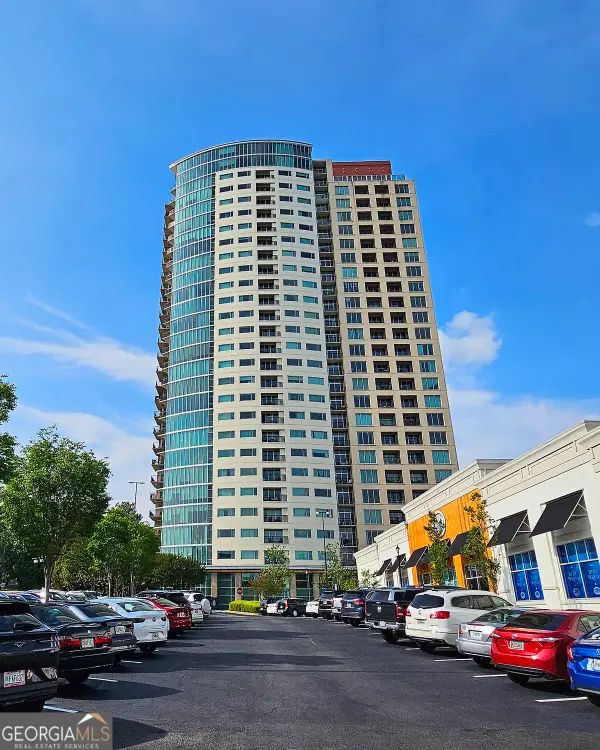 $600,000Active2 beds 2 baths1,520 sq. ft.
$600,000Active2 beds 2 baths1,520 sq. ft.4561 Olde Perimeter Way #1002, Atlanta, GA 30346
MLS# 10661297Listed by: Harry Norman Realtors - New
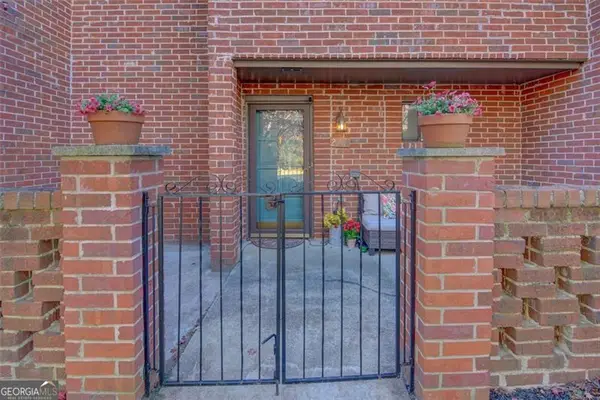 $299,900Active3 beds 2 baths1,408 sq. ft.
$299,900Active3 beds 2 baths1,408 sq. ft.2260 Pernoshal, Dunwoody, GA 30338
MLS# 10660734Listed by: Atlanta Communities - New
 $875,000Active4 beds 3 baths2,171 sq. ft.
$875,000Active4 beds 3 baths2,171 sq. ft.1610 Chateau Drive, Atlanta, GA 30338
MLS# 10659256Listed by: Keller Williams Rlty First Atl - New
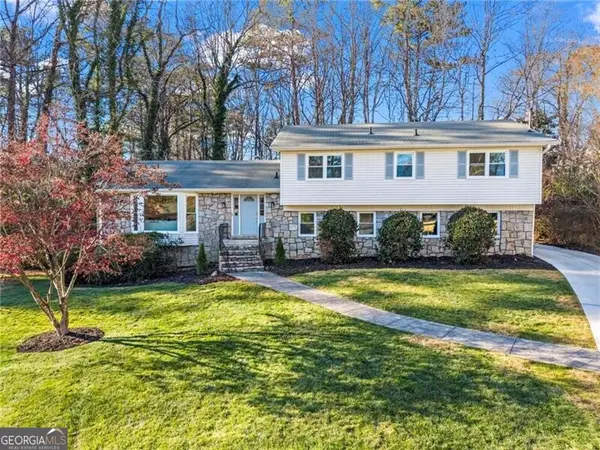 $899,000Active4 beds 3 baths3,105 sq. ft.
$899,000Active4 beds 3 baths3,105 sq. ft.1106 Aurora Court, Dunwoody, GA 30338
MLS# 10658969Listed by: Ansley Real Estate - New
 $699,000Active5 beds 3 baths2,735 sq. ft.
$699,000Active5 beds 3 baths2,735 sq. ft.1339 Valley View Road, Atlanta, GA 30338
MLS# 7691006Listed by: ATLANTA FINE HOMES SOTHEBY'S INTERNATIONAL  $595,000Pending3 beds 3 baths2,292 sq. ft.
$595,000Pending3 beds 3 baths2,292 sq. ft.4561 Lake Village Drive, Atlanta, GA 30338
MLS# 7692554Listed by: HOMESMART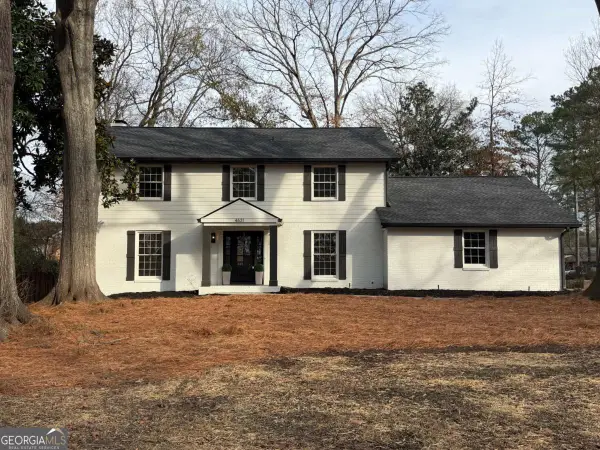 $739,900Active4 beds 4 baths4,366 sq. ft.
$739,900Active4 beds 4 baths4,366 sq. ft.4621 Ellisbury Drive, Atlanta, GA 30338
MLS# 10657445Listed by: GPS Property Management LLC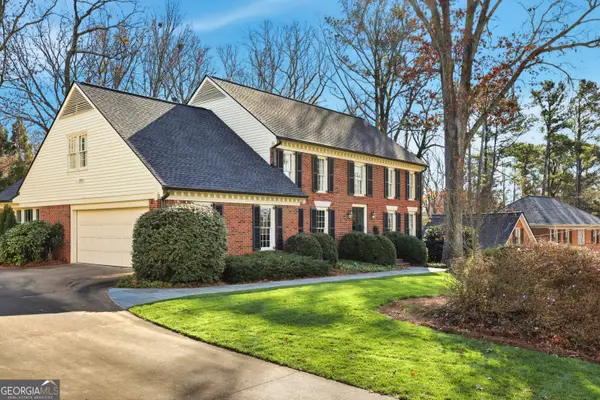 $1,200,000Pending4 beds 4 baths3,756 sq. ft.
$1,200,000Pending4 beds 4 baths3,756 sq. ft.1172 Redfield Ridge, Atlanta, GA 30338
MLS# 10656018Listed by: BHHS Georgia Properties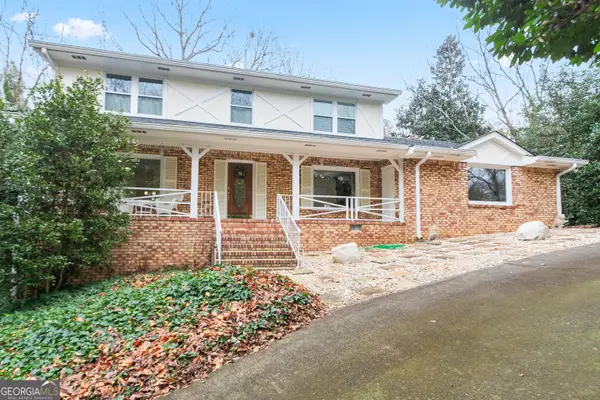 $595,000Pending4 beds 3 baths2,539 sq. ft.
$595,000Pending4 beds 3 baths2,539 sq. ft.5037 Heatherdale Lane, Atlanta, GA 30360
MLS# 10656055Listed by: NorthGroup Real Estate Inc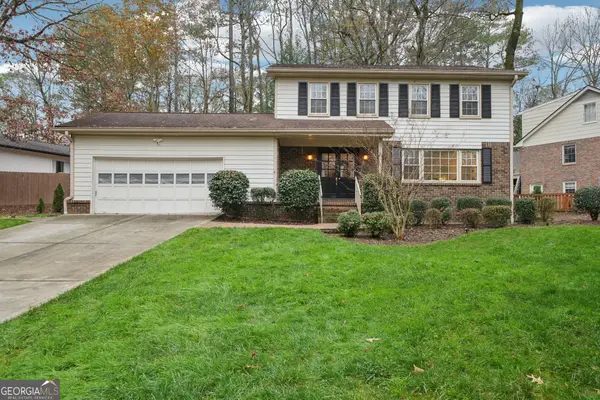 $595,000Pending4 beds 3 baths2,117 sq. ft.
$595,000Pending4 beds 3 baths2,117 sq. ft.2419 Kings Point Drive, Dunwoody, GA 30338
MLS# 10655937Listed by: Century 21 Results
