1846 E Farris Avenue, East Point, GA 30344
Local realty services provided by:ERA Towne Square Realty, Inc.
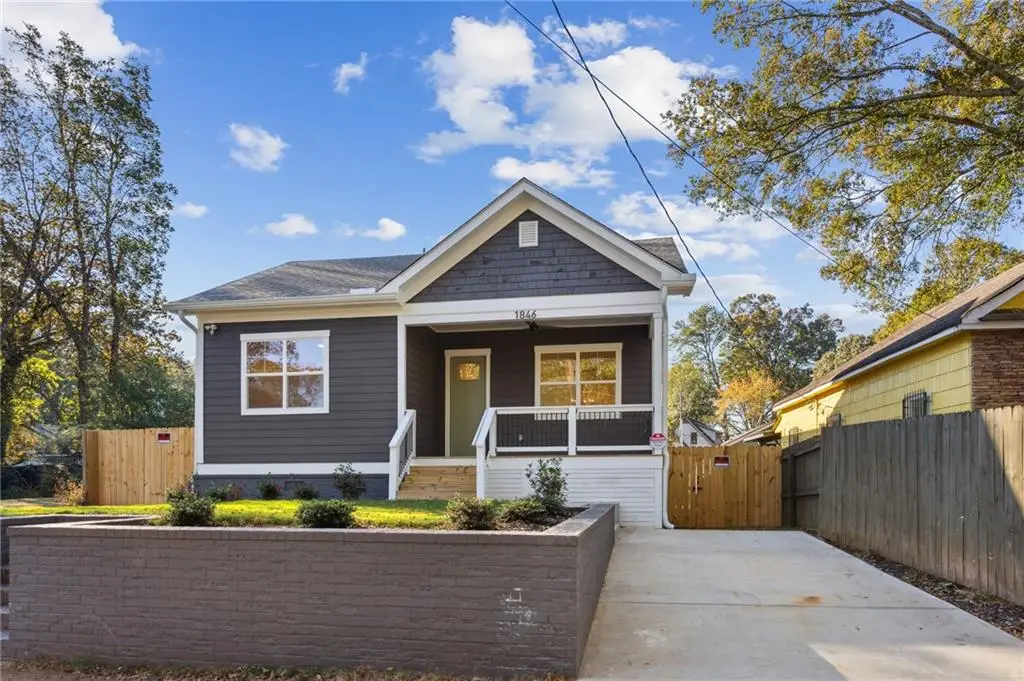
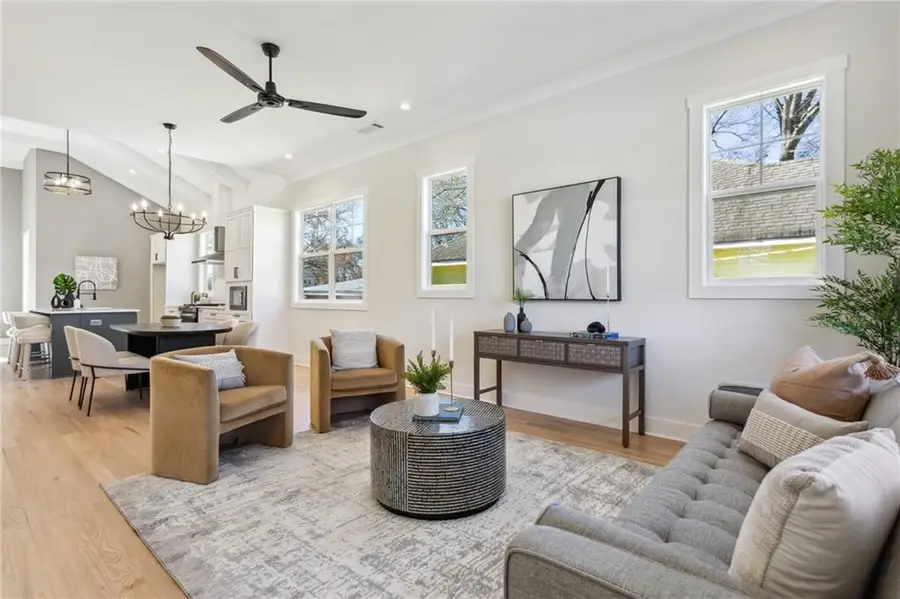
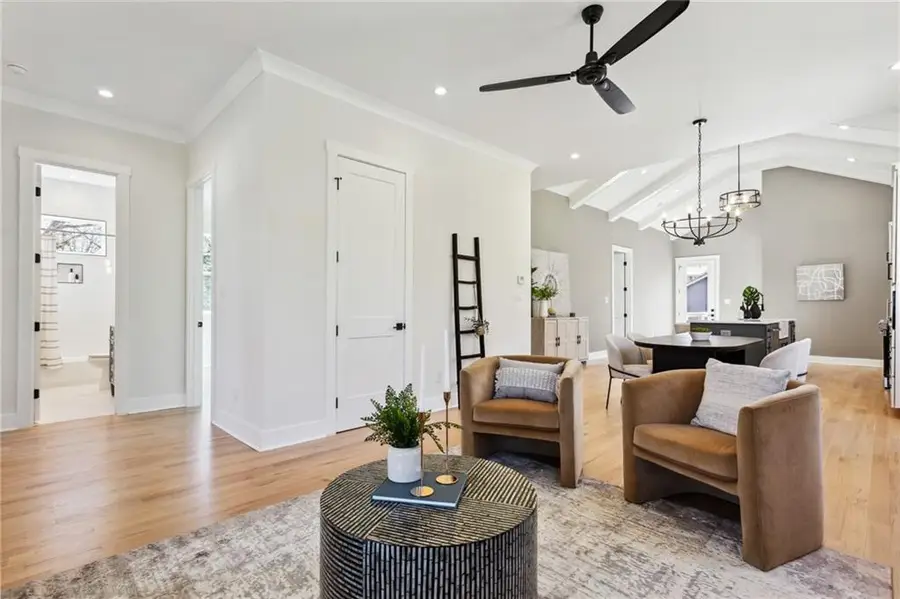
1846 E Farris Avenue,East Point, GA 30344
$474,900
- 3 Beds
- 3 Baths
- 1,760 sq. ft.
- Single family
- Active
Listed by:lacressa morrow404-541-3500
Office:keller williams realty intown atl
MLS#:7329959
Source:FIRSTMLS
Price summary
- Price:$474,900
- Price per sq. ft.:$269.83
About this home
Welcome to your East Point haven! This new construction gem features abundant natural light, a sunny back deck, and a welcoming shady front porch. Inside, revel in high 10-foot ceilings, beautiful hardwoods, 3 spacious bedrooms, a sleek half bathroom, and an open concept living and dining area. The kitchen boasts a vaulted beamed ceiling, white cabinets, quartz countertops, a striking backsplash, soft close drawers, pull-out spice racks on each side of the gas range, and a massive island perfect for gatherings. Your main-floor bedroom ensuite includes a double vanity, wooden cabinets, a roomy shower, and a spacious walk-in closet, ready for your personal touch. To sweeten the deal, the seller contributes $10,000 buyer concession. Reach out for details on the numerous 100% financing options available! Just 10 mins from the airport, 15 mins from downtown, near Tyler Perry studios, and surrounded by dining options on Main St and close to the new and upcoming East Point Commons.
Contact an agent
Home facts
- Year built:2023
- Listing Id #:7329959
- Updated:February 03, 2024 at 01:34 AM
Rooms and interior
- Bedrooms:3
- Total bathrooms:3
- Full bathrooms:2
- Half bathrooms:1
- Living area:1,760 sq. ft.
Heating and cooling
- Cooling:Ceiling Fan(s), Central Air, Heat Pump
- Heating:Central, Electric, Forced Air, Heat Pump
Structure and exterior
- Roof:Shingle
- Year built:2023
- Building area:1,760 sq. ft.
- Lot area:0.13 Acres
Schools
- High school:Tri-Cities
- Middle school:Paul D. West
- Elementary school:Conley Hills
Utilities
- Water:Public, Water Available
- Sewer:Public Sewer
Finances and disclosures
- Price:$474,900
- Price per sq. ft.:$269.83
- Tax amount:$577 (2023)
New listings near 1846 E Farris Avenue
- Coming Soon
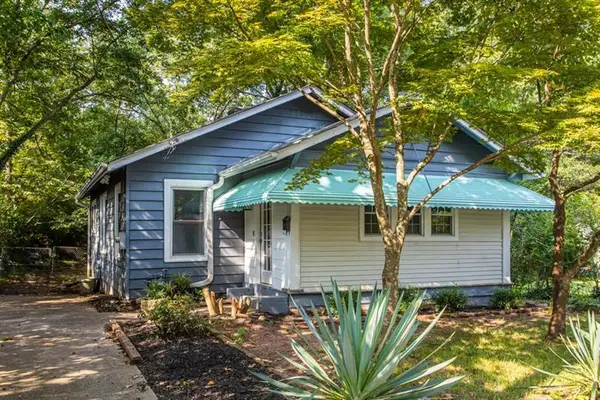 $215,000Coming Soon2 beds 1 baths
$215,000Coming Soon2 beds 1 baths1436 Saint Francis Avenue, East Point, GA 30344
MLS# 7634510Listed by: ATLANTA FINE HOMES SOTHEBY'S INTERNATIONAL - New
 $54,900Active0.28 Acres
$54,900Active0.28 Acres3156 Harris Drive, Atlanta, GA 30344
MLS# 10586523Listed by: BHGRE Metro Brokers - New
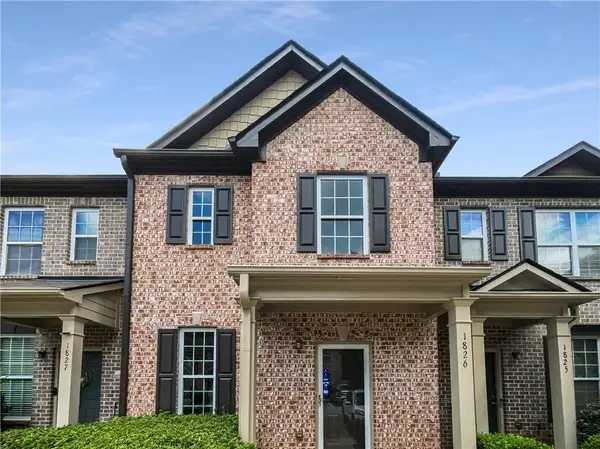 $216,000Active2 beds 3 baths1,326 sq. ft.
$216,000Active2 beds 3 baths1,326 sq. ft.1826 Bayrose Circle, Atlanta, GA 30344
MLS# 7634414Listed by: OPENDOOR BROKERAGE, LLC - New
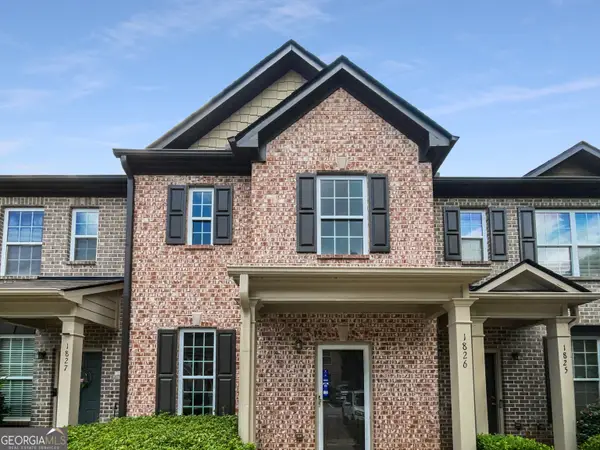 $216,000Active2 beds 3 baths1,326 sq. ft.
$216,000Active2 beds 3 baths1,326 sq. ft.1826 Bayrose Circle, East Point, GA 30344
MLS# 10586489Listed by: Opendoor Brokerage LLC - New
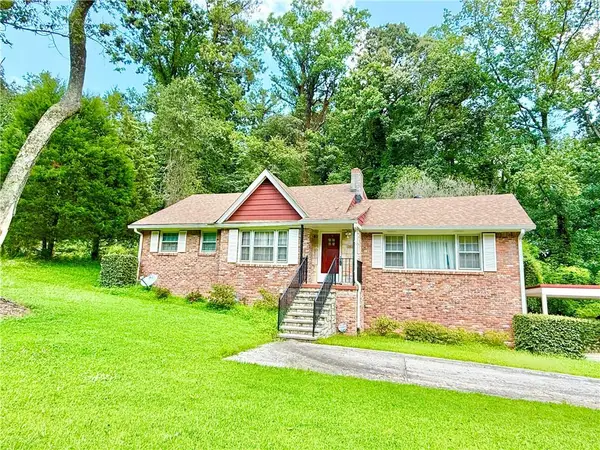 $260,000Active3 beds 2 baths2,354 sq. ft.
$260,000Active3 beds 2 baths2,354 sq. ft.2177 Connally Drive, Atlanta, GA 30344
MLS# 7634088Listed by: REALTY ASSOCIATES OF ATLANTA, LLC. - New
 $260,000Active3 beds 2 baths2,354 sq. ft.
$260,000Active3 beds 2 baths2,354 sq. ft.2177 Connally Drive, East Point, GA 30344
MLS# 10586415Listed by: Realty Associates of Atlanta - New
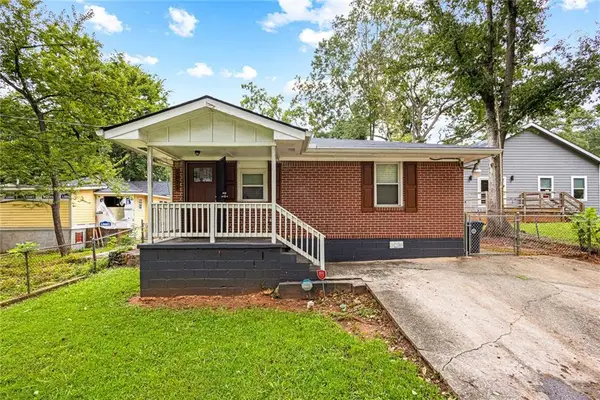 $310,000Active4 beds 2 baths1,624 sq. ft.
$310,000Active4 beds 2 baths1,624 sq. ft.1871 E Farris Avenue, Atlanta, GA 30344
MLS# 7628416Listed by: KELLER WILLIAMS REALTY WEST ATLANTA - New
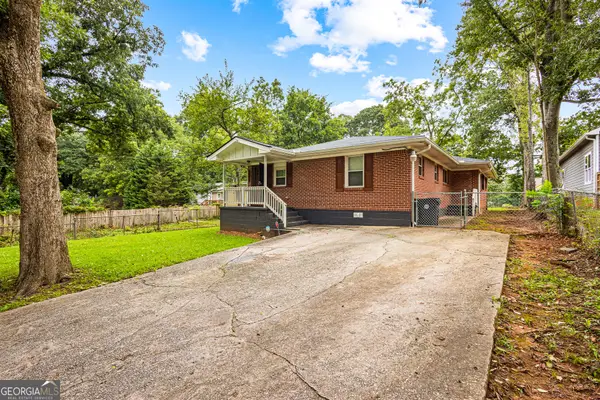 $310,000Active4 beds 2 baths
$310,000Active4 beds 2 baths1871 E Farris Avenue, East Point, GA 30344
MLS# 10586133Listed by: Keller Williams West Atlanta - New
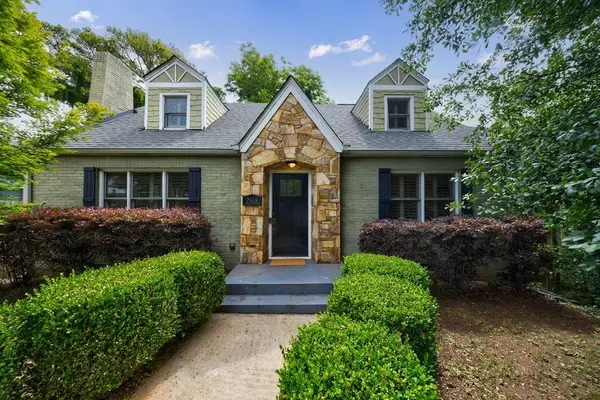 $390,000Active3 beds 4 baths
$390,000Active3 beds 4 baths2668 Jefferson Terrace, East Point, GA 30344
MLS# 7634055Listed by: HOME REAL ESTATE, LLC - New
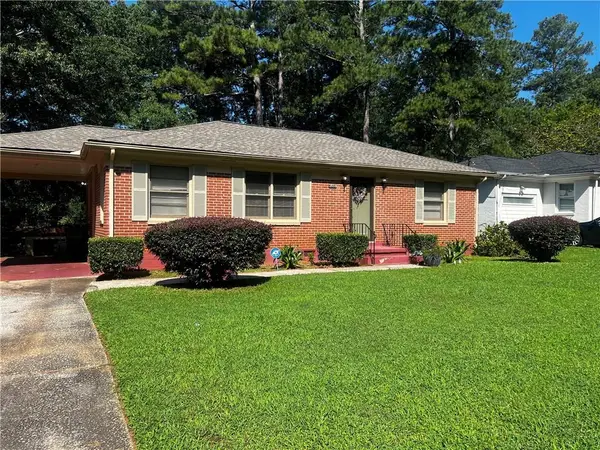 $180,000Active3 beds 1 baths1,101 sq. ft.
$180,000Active3 beds 1 baths1,101 sq. ft.2533 Plantation Drive, East Point, GA 30344
MLS# 7633297Listed by: KELLER WILLIAMS REALTY WEST ATLANTA
