3030 Dodson Drive, East Point, GA 30344
Local realty services provided by:ERA Towne Square Realty, Inc.
3030 Dodson Drive,East Point, GA 30344
$899,000
- 6 Beds
- 5 Baths
- 5,000 sq. ft.
- Single family
- Active
Listed by:terica kindred
Office:kindred real estate, llc.
MLS#:7289633
Source:FIRSTMLS
Price summary
- Price:$899,000
- Price per sq. ft.:$179.8
About this home
Nestled within the sought-after perimeter of Atlanta, this magnificent 6-bedroom, 5,000 sqft residence offers a blend of timeless British design and modern luxuries. Designed in 1969 by a British pilot as a crash-pad for pilots, its captivating Cape Cod-style front door—flown directly from Britain and adorned with an authentic old skeleton key—opens to new hardwood floors, large rooms, and three inviting fireplaces that promise cozy evenings. The master kitchen, complete with a full-brick stove area along with a fireplace, and commercial oven is complemented by a bonus butler room boasting its own kitchen, presenting a wonderful rental property opportunity (which can offset monthly mortgage costs) or an in-law suite. Outside dive into the refreshing 35,000 - gallon salt water pool, set within a 2-acre lot adorned by a serene creek and a fully-fenced yard. Enhance your outdoor experiences with a large pool area and pool house that has a full bath ready for entertaining. Updated items include a new roof, new gutters and gutter guards, completely new paint job inside and out, new tankless hot water system, new insulation in the attic, pest prevention with transferable warranty, 40 new windows and a new HVAC system make this house virtually maintenance-free. With two kitchens and enough space to add additional rooms this house can effortlessly transform into a short or long term rental property OR bed and breakfast; catering to diverse needs minutes from the airport, midtown and several movie studios needing rentals for those working on sets. Priced to sell quickly at $899K, this residence, a mere stone's throw from the bustling vibes of the city, promises a blend of British heritage and modern American living in a rare find. Experience luxury, versatility, and the perfect location—all wrapped into one.
Contact an agent
Home facts
- Year built:1969
- Listing ID #:7289633
- Updated:January 03, 2024 at 10:45 PM
Rooms and interior
- Bedrooms:6
- Total bathrooms:5
- Full bathrooms:4
- Half bathrooms:1
- Living area:5,000 sq. ft.
Heating and cooling
- Cooling:Ceiling Fan(s), Central Air
- Heating:Electric, Hot Water, Natural Gas
Structure and exterior
- Roof:Shingle
- Year built:1969
- Building area:5,000 sq. ft.
- Lot area:2 Acres
Schools
- High school:Tri-Cities
- Middle school:Woodland - Fulton
- Elementary school:Fulton - Other
Utilities
- Water:Public, Water Available
- Sewer:Public Sewer, Sewer Available
Finances and disclosures
- Price:$899,000
- Price per sq. ft.:$179.8
- Tax amount:$2,704 (2022)
New listings near 3030 Dodson Drive
- New
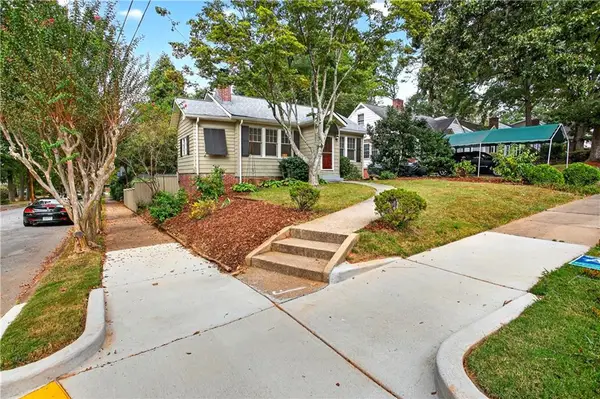 $370,000Active2 beds 2 baths1,567 sq. ft.
$370,000Active2 beds 2 baths1,567 sq. ft.1269 Spencer Avenue, Atlanta, GA 30344
MLS# 7653812Listed by: RE/MAX METRO ATLANTA CITYSIDE - New
 $285,000Active3 beds 4 baths1,636 sq. ft.
$285,000Active3 beds 4 baths1,636 sq. ft.6034 Bayrose Circle, East Point, GA 30344
MLS# 10610516Listed by: Bolst, Inc. - New
 $324,900Active3 beds 2 baths1,450 sq. ft.
$324,900Active3 beds 2 baths1,450 sq. ft.2899 Blount Street, Atlanta, GA 30344
MLS# 7655574Listed by: KELLER WILLIAMS NORTH ATLANTA - New
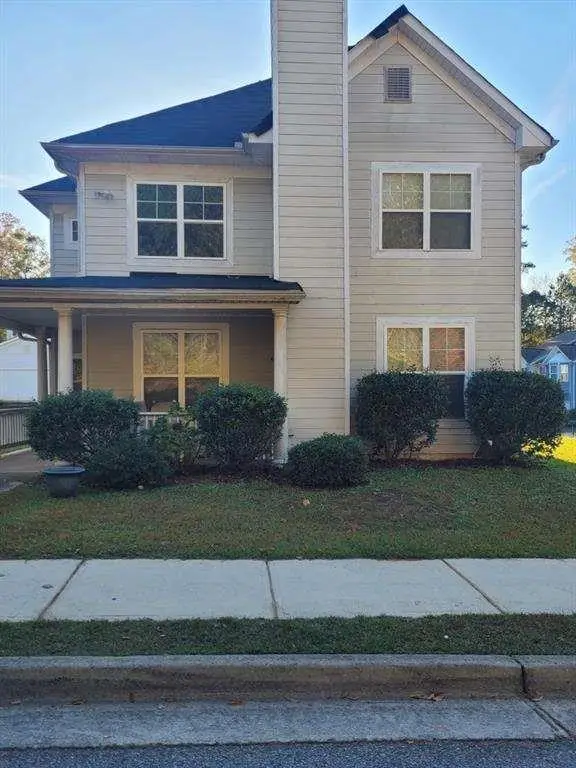 $185,000Active3 beds 3 baths2,344 sq. ft.
$185,000Active3 beds 3 baths2,344 sq. ft.4748 Highpoint Way, East Point, GA 30349
MLS# 7655422Listed by: NOVA GRACE & CO. - New
 $149,900Active3 beds 1 baths1,264 sq. ft.
$149,900Active3 beds 1 baths1,264 sq. ft.2644 Stone Road, East Point, GA 30344
MLS# 10612308Listed by: Joseph Walter Realty, LLC - Coming Soon
 $240,000Coming Soon4 beds 2 baths
$240,000Coming Soon4 beds 2 baths2564 Riggs Drive, Atlanta, GA 30344
MLS# 7654148Listed by: COLDWELL BANKER REALTY - New
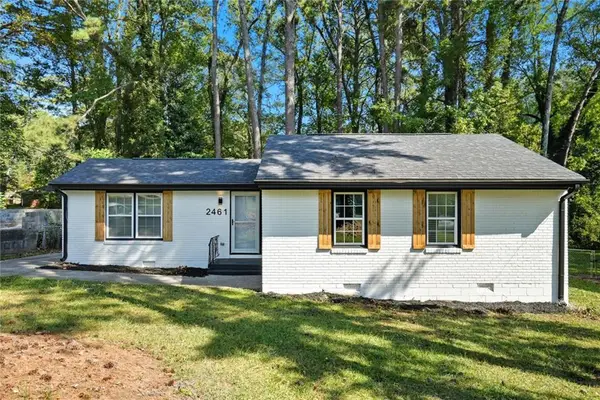 $250,000Active3 beds 3 baths1,139 sq. ft.
$250,000Active3 beds 3 baths1,139 sq. ft.2461 Old Colony Road, Atlanta, GA 30344
MLS# 7654656Listed by: RE/MAX METRO ATLANTA CITYSIDE - New
 $599,000Active4 beds 4 baths3,235 sq. ft.
$599,000Active4 beds 4 baths3,235 sq. ft.3127 Cherry Blossom Lane, Atlanta, GA 30344
MLS# 7655251Listed by: KELLER WILLIAMS REALTY INTOWN ATL - Coming Soon
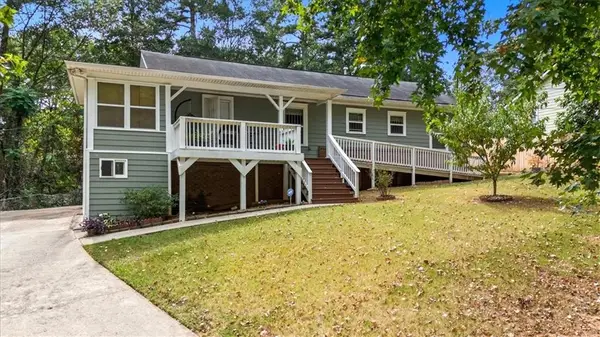 $300,000Coming Soon4 beds 2 baths
$300,000Coming Soon4 beds 2 baths1632 Mcclelland Avenue, Atlanta, GA 30344
MLS# 7655138Listed by: ATLANTA COMMUNITIES - New
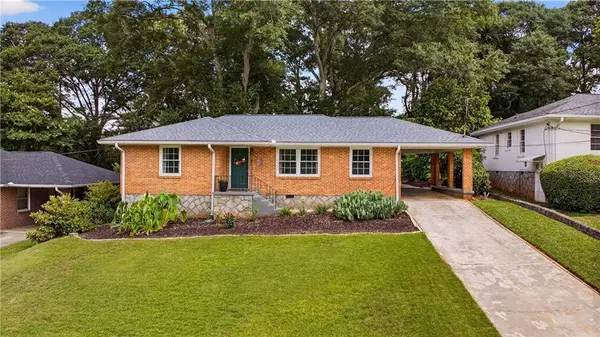 $299,000Active2 beds 2 baths1,500 sq. ft.
$299,000Active2 beds 2 baths1,500 sq. ft.2023 Montrose Drive, Atlanta, GA 30344
MLS# 7654996Listed by: ATLANTA FINE HOMES SOTHEBY'S INTERNATIONAL
