10 Ben Grady Drive, Ellabell, GA 31308
Local realty services provided by:ERA Southeast Coastal Real Estate

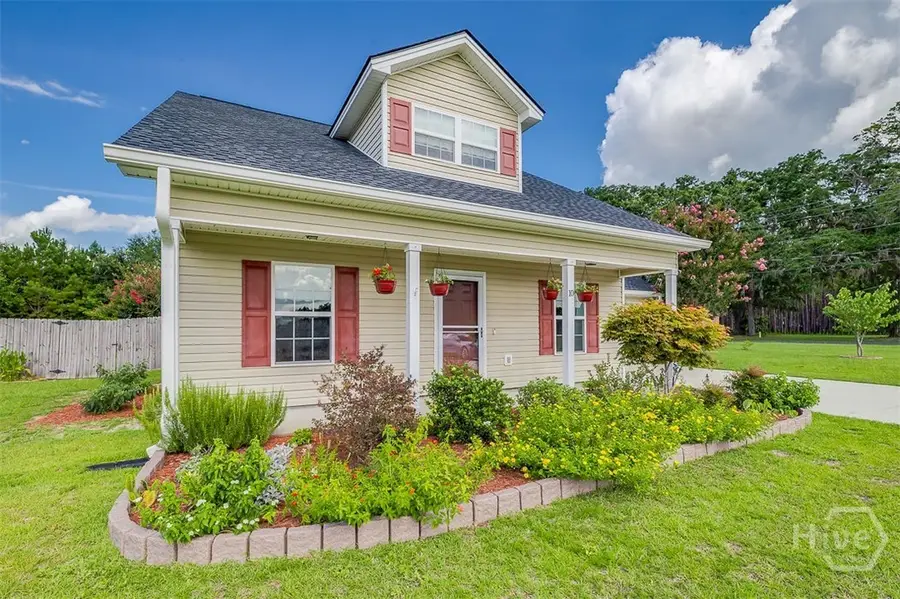
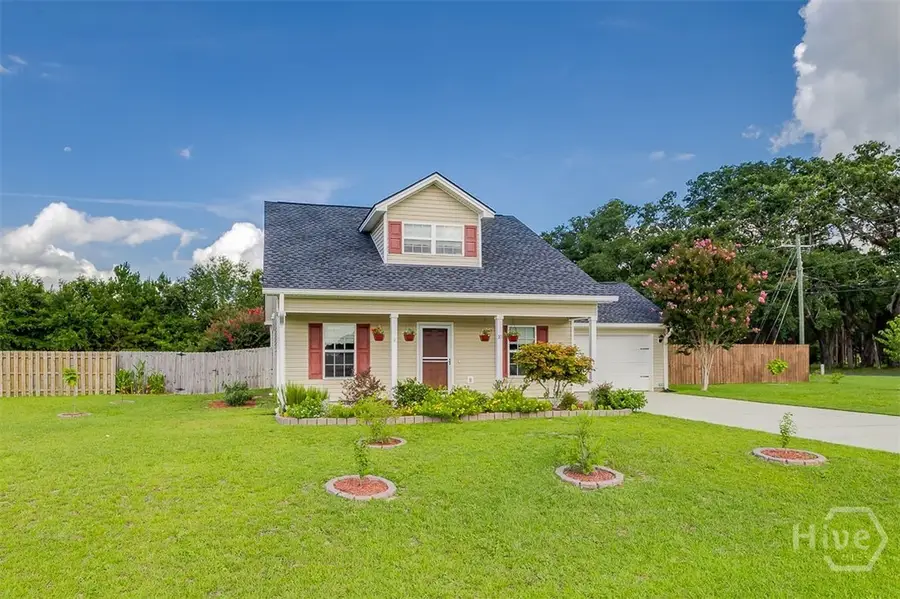
10 Ben Grady Drive,Ellabell, GA 31308
$288,000
- 3 Beds
- 3 Baths
- 1,520 sq. ft.
- Single family
- Pending
Listed by:shannon l. hornick
Office:better homes and gardens real
MLS#:SA334768
Source:GA_SABOR
Price summary
- Price:$288,000
- Price per sq. ft.:$189.47
- Monthly HOA dues:$16.67
About this home
Welcome to this beautifully maintained 3-bedroom, 2.5-bath home nestled on a generous ½-acre lot, perfect for those who love to entertain or simply enjoy the outdoors. Located in an excellent area, this home offers the ideal blend of comfort, convenience, and style. Enjoy with a peace of mind, a NEW roof, 3 year old heat pump, newer appliances, updated kitchen cabinets, storm doors, and gutters installed! Step inside to find an open floor plan filled with natural light and a wonderful flow throughout. The spacious living area connects seamlessly to the dining and kitchen spaces, making everyday living and hosting guests a breeze. The primary suite is conveniently located on the main level, offering privacy and ease, while two additional bedrooms and a full bath are tucked away upstairs, perfect for family or guests. Out back, you'll love the huge fenced yard and covered deck, an entertainer's dream or a serene retreat for morning coffee or evening relaxation. This one won’t last long — schedule your showing today and come see what makes this home so special!
Contact an agent
Home facts
- Year built:2012
- Listing Id #:SA334768
- Added:27 day(s) ago
- Updated:August 15, 2025 at 07:13 AM
Rooms and interior
- Bedrooms:3
- Total bathrooms:3
- Full bathrooms:2
- Half bathrooms:1
- Living area:1,520 sq. ft.
Heating and cooling
- Cooling:Central Air, Electric
- Heating:Central, Electric
Structure and exterior
- Roof:Asphalt
- Year built:2012
- Building area:1,520 sq. ft.
- Lot area:0.5 Acres
Utilities
- Water:Shared Well
- Sewer:Septic Tank
Finances and disclosures
- Price:$288,000
- Price per sq. ft.:$189.47
- Tax amount:$1,672 (2024)
New listings near 10 Ben Grady Drive
- New
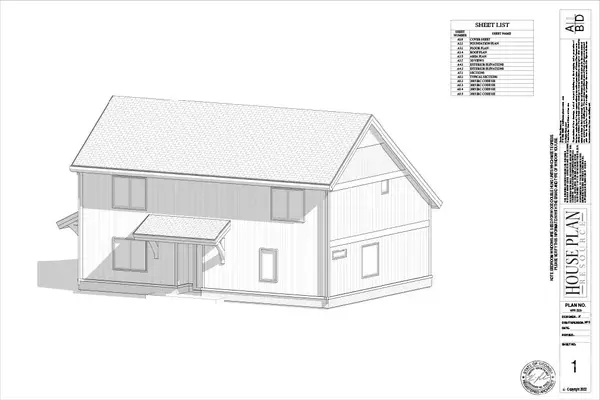 $639,000Active6 beds 3 baths3,383 sq. ft.
$639,000Active6 beds 3 baths3,383 sq. ft.397 Pine Ridge Drive, Ellabell, GA 31308
MLS# SA336557Listed by: COAST & COUNTRY RE EXPERTS - Open Sat, 2 to 4pmNew
 $305,000Active4 beds 2 baths1,475 sq. ft.
$305,000Active4 beds 2 baths1,475 sq. ft.2599 Black Creek Church Rd, Ellabell, GA 31308
MLS# SA336334Listed by: LPT REALTY LLC  $235,000Pending3 beds 2 baths1,849 sq. ft.
$235,000Pending3 beds 2 baths1,849 sq. ft.950 Sunshine Road, Ellabell, GA 31308
MLS# SA335868Listed by: RE/MAX SAVANNAH $760,000Active4 beds 3 baths2,270 sq. ft.
$760,000Active4 beds 3 baths2,270 sq. ft.1099 Old Olive Branch Road, Ellabell, GA 31308
MLS# SA335359Listed by: KELLER WILLIAMS COASTAL AREA P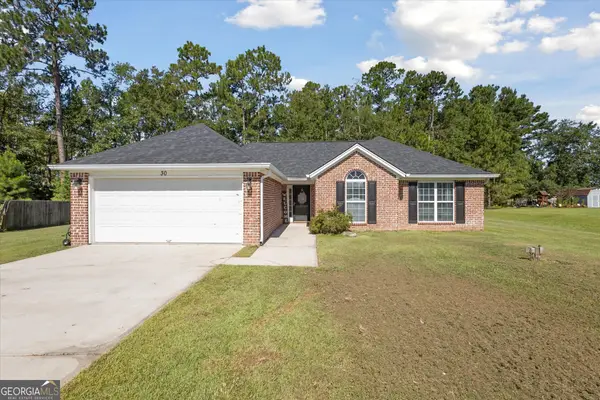 $281,000Active3 beds 2 baths1,329 sq. ft.
$281,000Active3 beds 2 baths1,329 sq. ft.30 Farmers Circle, Ellabell, GA 31308
MLS# 10573458Listed by: Great GA Realty, LLC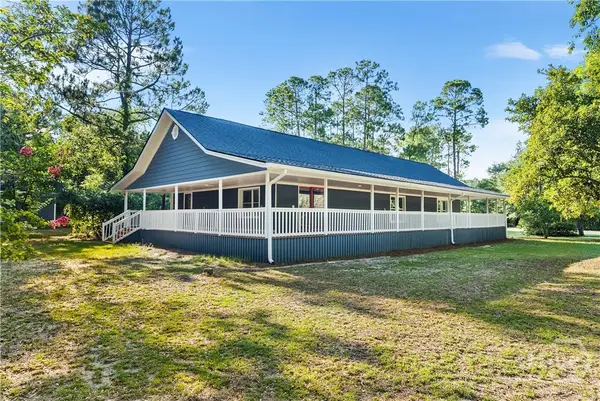 $339,900Active5 beds 4 baths2,625 sq. ft.
$339,900Active5 beds 4 baths2,625 sq. ft.540 Pine Ridge Drive, Ellabell, GA 31308
MLS# SA335378Listed by: LUXSREE $374,900Active4 beds 3 baths2,852 sq. ft.
$374,900Active4 beds 3 baths2,852 sq. ft.235 Frank Edwards Road, Ellabell, GA 31308
MLS# SA334736Listed by: SUMMIT HOMES & LAND, LLC $346,500Active4 beds 2 baths1,639 sq. ft.
$346,500Active4 beds 2 baths1,639 sq. ft.35 Bonnie Circle, Ellabell, GA 31308
MLS# SA335227Listed by: CHARTER ONE REALTY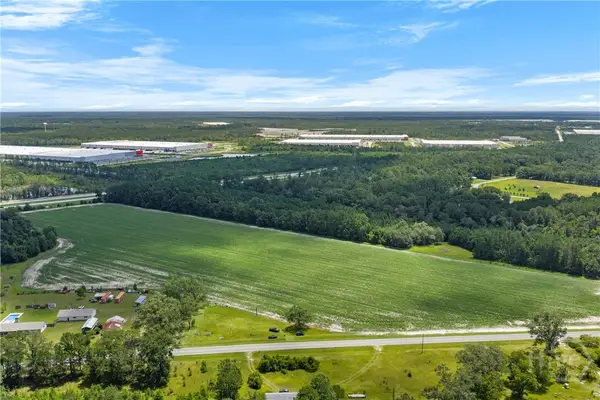 $1,100,000Active26.49 Acres
$1,100,000Active26.49 Acres1560 Olive Branch Road, Ellabell, GA 31308
MLS# SA334648Listed by: KELLER WILLIAMS COASTAL AREA P
